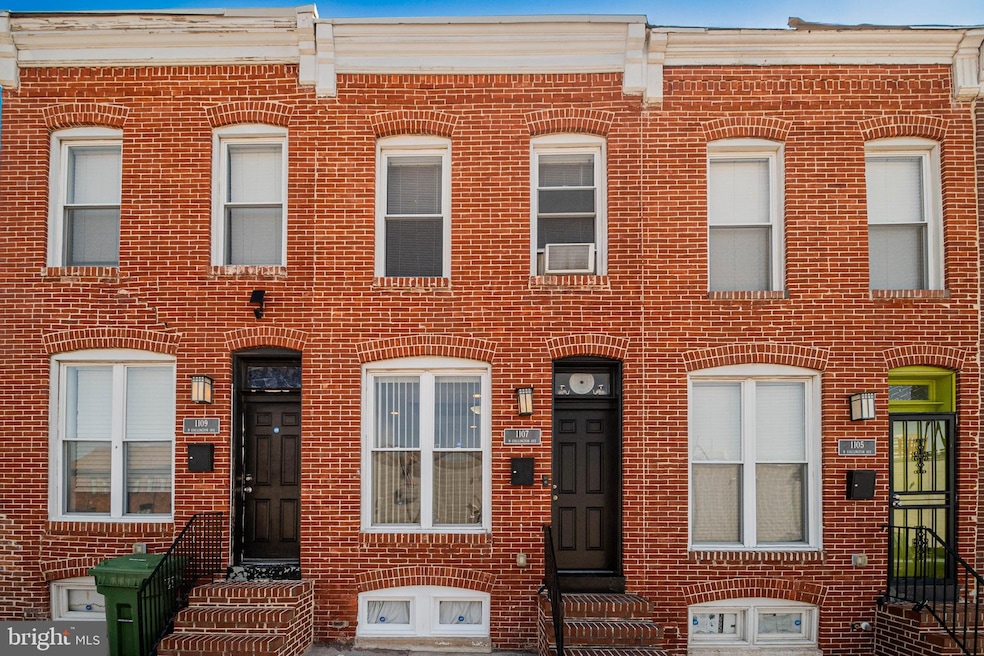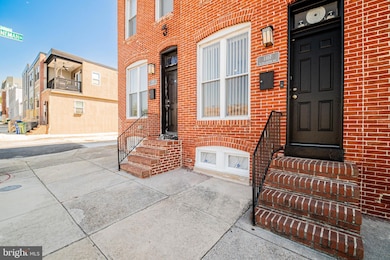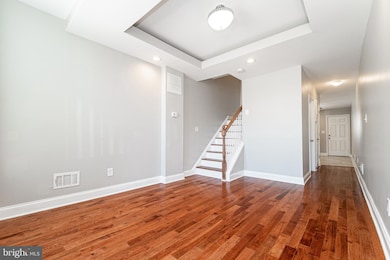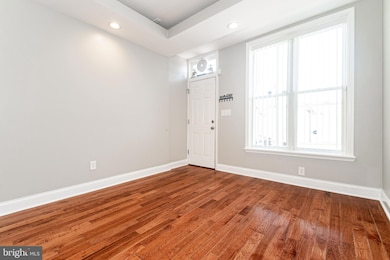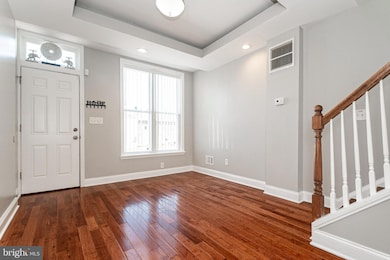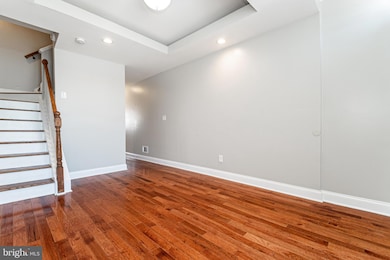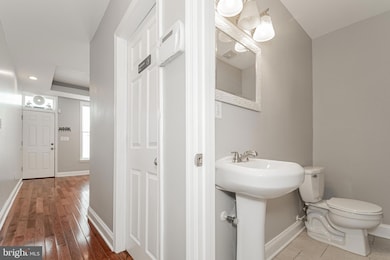1107 N Collington Ave Baltimore, MD 21213
Broadway East NeighborhoodHighlights
- Colonial Architecture
- Wood Flooring
- Upgraded Countertops
- Traditional Floor Plan
- No HOA
- 3-minute walk to Collington Square Park
About This Home
Welcome to your new home! This beautifully renovated 2-bedroom, 2.5-bath rowhome offers modern style and everyday comfort. The main level features gleaming hardwood floors, decorative ceilings, and updated light fixtures. The kitchen is complete with stainless steel appliances, granite countertops, and abundant cabinet space.
Upstairs, the spacious primary suite includes a private bath with custom tile work, while the second bedroom and additional full bath provide flexibility for guests or a home office. A convenient half bath is located on the main level. Outside, enjoy the large paved patio in the backyard —ideal for entertaining or relaxing. No pets!
Located near Johns Hopkins Hospital, Mercy Hospital, Fells Point, and the Inner Harbor, this home blends comfort with accessibility.
650 credit score minimum required, income three times the rent and a full background check will be conducted by Rent Spree. Apply here:
Listing Agent
(210) 857-0101 elisawalters@kw.com Keller Williams Preferred Properties License #669095 Listed on: 09/16/2025

Townhouse Details
Home Type
- Townhome
Est. Annual Taxes
- $2,302
Year Built
- Built in 1915
Parking
- On-Street Parking
Home Design
- Colonial Architecture
- Brick Exterior Construction
- Block Foundation
- Poured Concrete
Interior Spaces
- Property has 3 Levels
- Traditional Floor Plan
- Ceiling height of 9 feet or more
- Recessed Lighting
Kitchen
- Eat-In Kitchen
- Stove
- Built-In Microwave
- Dishwasher
- Stainless Steel Appliances
- Upgraded Countertops
Flooring
- Wood
- Laminate
- Ceramic Tile
Bedrooms and Bathrooms
- 2 Bedrooms
Laundry
- Dryer
- Washer
Unfinished Basement
- Connecting Stairway
- Sump Pump
- Laundry in Basement
Home Security
Utilities
- 90% Forced Air Heating and Cooling System
- Electric Water Heater
Additional Features
- More Than Two Accessible Exits
- 1,440 Sq Ft Lot
Listing and Financial Details
- Residential Lease
- Security Deposit $1,600
- Tenant pays for all utilities, water
- No Smoking Allowed
- 12-Month Lease Term
- Available 9/29/25
- $50 Application Fee
- $100 Repair Deductible
- Assessor Parcel Number 0308131553 067
Community Details
Pet Policy
- No Pets Allowed
Additional Features
- No Home Owners Association
- Fire and Smoke Detector
Map
Source: Bright MLS
MLS Number: MDBA2183858
APN: 1553-067
- 2204 E Chase St
- 2234 E Chase St
- 2202 Prentiss Place
- 2220 Henneman Ave
- 2237 E Chase St
- 2221 E Biddle St
- 2240 Prentiss Place
- 2111 E Chase St
- 2241 E Biddle St
- 2247 E Biddle St
- 1223 N Patterson Park Ave
- 2245 E Preston St
- 1113 N Montford Ave
- 943 N Patterson Park Ave
- 921 N Patterson Park Ave
- 2020 E Preston St
- 1328 N Chester St
- 2300 Ashland Ave
- 2118 E Hoffman St
- 2110 E Hoffman St
- 2220 Henneman Ave
- 2215 E Biddle St
- 2123 E Chase St
- 1008 N Washington St
- 2430 E Biddle St
- 929 N Wolfe St
- 829 N Montford Ave
- 1923 Ashland Ave Unit 401
- 1923 Ashland Ave Unit 303
- 727 N Collington Ave
- 2602 Beryl Ave
- 1112 Rutland Ave
- 1233 N Luzerne Ave
- 712 N Duncan St
- 708 N Duncan St
- 820 N Rose St
- 1716 Lantern Mews
- 2415 E Federal St
- 1715 E Eager St
- 1012 Mcdonogh St
