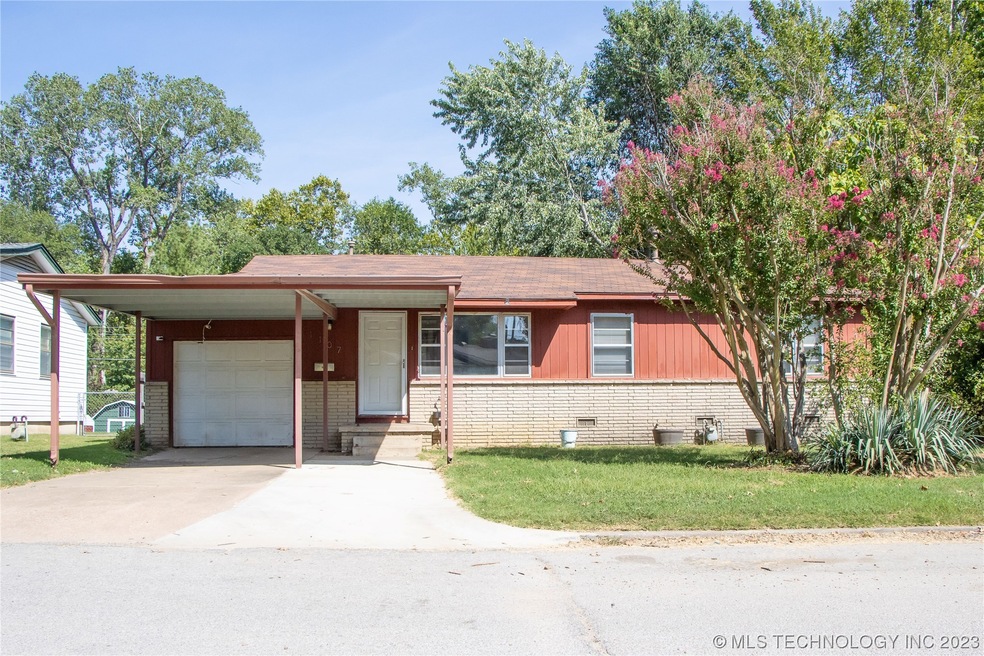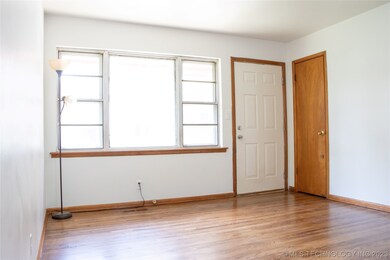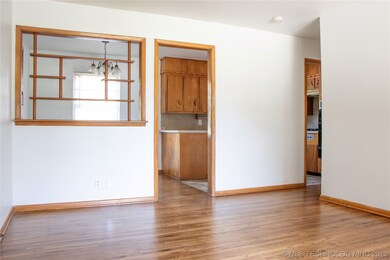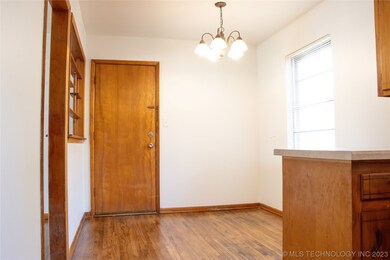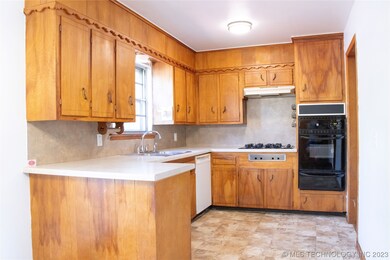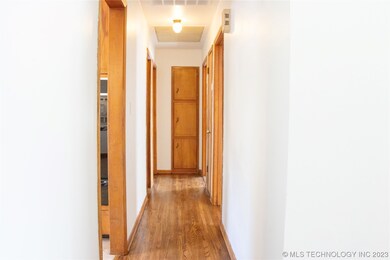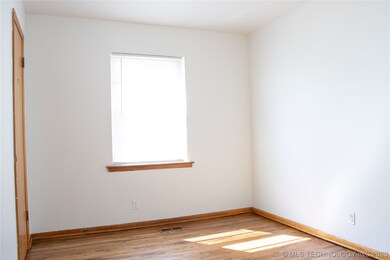
1107 N Hickory Ave Sand Springs, OK 74063
Highlights
- Mature Trees
- No HOA
- Parking Storage or Cabinetry
- Wood Flooring
- 1 Car Attached Garage
- Shed
About This Home
As of September 2023Charming home, great for first time home buyers. Large front window brings in lots of natural light. Backyard backs up to a lovely greenway. Quiet neighborhood, close to Charles Page High School.
Last Agent to Sell the Property
Jasmine Nevills
Inactive Office License #182418 Listed on: 08/25/2023

Home Details
Home Type
- Single Family
Est. Annual Taxes
- $1,086
Year Built
- Built in 1960
Lot Details
- 8,064 Sq Ft Lot
- West Facing Home
- Mature Trees
Parking
- 1 Car Attached Garage
- Carport
- Parking Storage or Cabinetry
Home Design
- Brick Exterior Construction
- Wood Frame Construction
- Fiberglass Roof
- Asphalt
Interior Spaces
- 925 Sq Ft Home
- 1-Story Property
- Wired For Data
- Aluminum Window Frames
- Crawl Space
- Fire and Smoke Detector
Kitchen
- Built-In Oven
- Gas Oven
- Stove
- Gas Range
- Freezer
- Dishwasher
- Laminate Countertops
Flooring
- Wood
- Carpet
- Laminate
Bedrooms and Bathrooms
- 3 Bedrooms
- 1 Full Bathroom
Laundry
- Dryer
- Washer
Schools
- Northwoods Elementary School
- Charles Page High School
Utilities
- Zoned Heating and Cooling
- Heating System Uses Gas
- Programmable Thermostat
- Gas Water Heater
- High Speed Internet
- Satellite Dish
Additional Features
- Ventilation
- Shed
Community Details
- No Home Owners Association
- Bilmont Addn Subdivision
- Greenbelt
Ownership History
Purchase Details
Home Financials for this Owner
Home Financials are based on the most recent Mortgage that was taken out on this home.Purchase Details
Home Financials for this Owner
Home Financials are based on the most recent Mortgage that was taken out on this home.Purchase Details
Home Financials for this Owner
Home Financials are based on the most recent Mortgage that was taken out on this home.Purchase Details
Home Financials for this Owner
Home Financials are based on the most recent Mortgage that was taken out on this home.Purchase Details
Similar Homes in Sand Springs, OK
Home Values in the Area
Average Home Value in this Area
Purchase History
| Date | Type | Sale Price | Title Company |
|---|---|---|---|
| Warranty Deed | $100,000 | Executives Title | |
| Deed | $84,000 | -- | |
| Warranty Deed | $72,500 | Tulsa Abstract & Title Co | |
| Warranty Deed | -- | Tulsa Abstract & Title Co | |
| Interfamily Deed Transfer | -- | -- |
Mortgage History
| Date | Status | Loan Amount | Loan Type |
|---|---|---|---|
| Open | $80,000 | New Conventional | |
| Previous Owner | $82,478 | New Conventional | |
| Previous Owner | $71,931 | FHA |
Property History
| Date | Event | Price | Change | Sq Ft Price |
|---|---|---|---|---|
| 09/29/2023 09/29/23 | Sold | $100,000 | -13.0% | $108 / Sq Ft |
| 08/28/2023 08/28/23 | Pending | -- | -- | -- |
| 08/25/2023 08/25/23 | For Sale | $115,000 | +36.9% | $124 / Sq Ft |
| 11/16/2015 11/16/15 | Sold | $84,000 | -1.8% | $91 / Sq Ft |
| 06/08/2015 06/08/15 | Pending | -- | -- | -- |
| 06/08/2015 06/08/15 | For Sale | $85,500 | -- | $92 / Sq Ft |
Tax History Compared to Growth
Tax History
| Year | Tax Paid | Tax Assessment Tax Assessment Total Assessment is a certain percentage of the fair market value that is determined by local assessors to be the total taxable value of land and additions on the property. | Land | Improvement |
|---|---|---|---|---|
| 2024 | $1,148 | $12,417 | $1,971 | $10,446 |
| 2023 | $1,148 | $10,097 | $1,603 | $8,494 |
| 2022 | $1,086 | $8,803 | $1,677 | $7,126 |
| 2021 | $1,068 | $8,518 | $1,623 | $6,895 |
| 2020 | $1,070 | $8,240 | $1,570 | $6,670 |
| 2019 | $1,166 | $9,240 | $1,760 | $7,480 |
| 2018 | $1,136 | $9,240 | $1,760 | $7,480 |
| 2017 | $1,114 | $9,240 | $1,760 | $7,480 |
| 2016 | $1,136 | $9,240 | $1,760 | $6,215 |
| 2015 | $870 | $7,975 | $1,760 | $6,215 |
| 2014 | $878 | $7,975 | $1,760 | $6,215 |
Agents Affiliated with this Home
-
J
Seller's Agent in 2023
Jasmine Nevills
Inactive Office
-

Buyer's Agent in 2023
Paul Shindel
eXp Realty, LLC (BO)
(918) 693-3532
1 in this area
33 Total Sales
-
L
Seller's Agent in 2015
Lance Johnson
Inactive Office
-

Buyer's Agent in 2015
Linda Scott
Coldwell Banker Select
(918) 527-8409
5 in this area
32 Total Sales
Map
Source: MLS Technology
MLS Number: 2330077
APN: 61550-91-02-00160
- 1110 N Renaissance Dr
- 1115 Renaissance Dr
- 1220 N Renaissance Dr
- 807 N Cedar Ave
- 1310 N Northridge Ct
- 1209 N Garfield Ave
- 0000 E Old Rd N
- 1702 Old Place N
- 1302 Old Place N
- 1015 N Cleveland Ave
- 828 N Roosevelt Ave
- 511 N Main St
- 610 N Garfield Ave
- 606 N Garfield Ave
- 926 N Cleveland Ave
- 0 N Woodland Place
- 907 N Wilson Ave
- 105 N Osage Ridge Dr E
- 122 Osage Ridge Dr
- 1008 N Grant Ave
