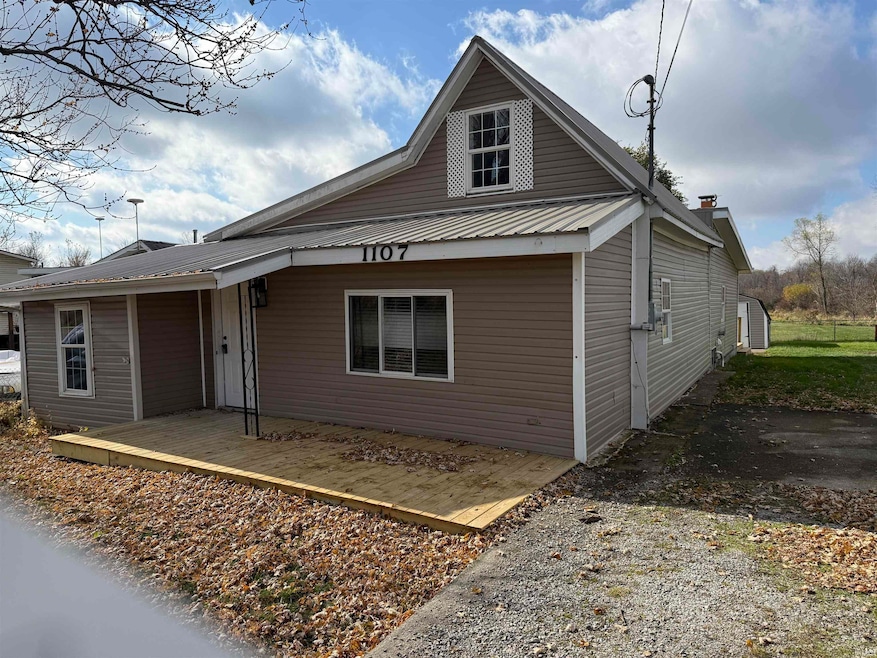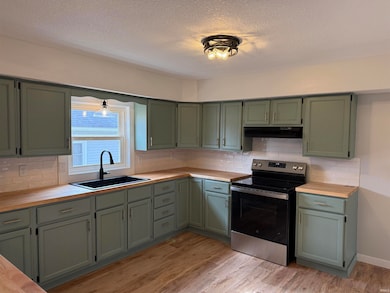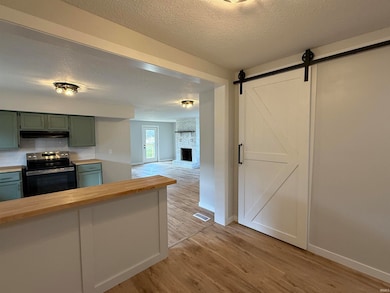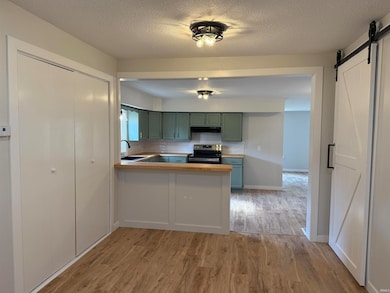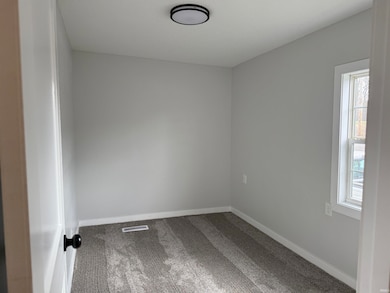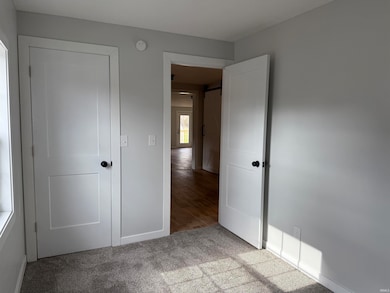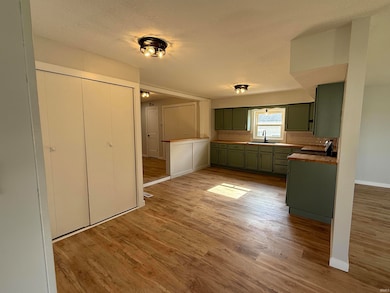1107 N Lima Rd Kendallville, IN 46755
Estimated payment $1,075/month
Highlights
- Primary Bedroom Suite
- Traditional Architecture
- Eat-In Kitchen
- Open Floorplan
- Backs to Open Ground
- Double Vanity
About This Home
Step inside this beautifully remodeled three-bedroom home, freshly updated with today's colors and design trends. Every detail has been thoughtfully chosen-from the stylish finishes to the modern fixtures-creating a move-in-ready space that feels brand new. The inviting primary suite offers plenty of space to relax, with a custom tile stand-up shower and double vanity. A perfect blend for your everyday living. The large picture window frames a peaceful view of the outdoors, offering a constant connection to nature from the comfort of your living room during the cold winter nights. The spacious kitchen offers plenty of room to gather and entertain, featuring a convenient bar area for casual dining and conversation. Designed with an open feel, it's an ideal space for hosting family and friends. Main bath/ laundry room offer convenience and style for today's busy lifestyle. This home has plenty of storage and there is a shed for outdoor tools and toys. Located on the outskirts of town close to shopping and schools.
Home Details
Home Type
- Single Family
Est. Annual Taxes
- $308
Year Built
- Built in 1920
Lot Details
- 6,534 Sq Ft Lot
- Backs to Open Ground
- Level Lot
Home Design
- Traditional Architecture
- Metal Roof
- Vinyl Construction Material
Interior Spaces
- 1,736 Sq Ft Home
- 1-Story Property
- Open Floorplan
- Entrance Foyer
- Living Room with Fireplace
- Crawl Space
- Laundry Room
Kitchen
- Eat-In Kitchen
- Breakfast Bar
Flooring
- Laminate
- Concrete
Bedrooms and Bathrooms
- 3 Bedrooms
- Primary Bedroom Suite
- 2 Full Bathrooms
- Double Vanity
- Bathtub with Shower
- Separate Shower
Home Security
- Carbon Monoxide Detectors
- Fire and Smoke Detector
Parking
- Gravel Driveway
- Off-Street Parking
Location
- Suburban Location
Schools
- Wayne Center Elementary School
- East Noble Middle School
- East Noble High School
Utilities
- Forced Air Heating System
- Heating System Uses Gas
- Private Company Owned Well
- Well
Listing and Financial Details
- Assessor Parcel Number 57-07-29-100-029.000-019
Map
Home Values in the Area
Average Home Value in this Area
Tax History
| Year | Tax Paid | Tax Assessment Tax Assessment Total Assessment is a certain percentage of the fair market value that is determined by local assessors to be the total taxable value of land and additions on the property. | Land | Improvement |
|---|---|---|---|---|
| 2024 | $308 | $92,100 | $10,600 | $81,500 |
| 2023 | $293 | $88,600 | $10,000 | $78,600 |
| 2022 | $257 | $85,000 | $10,000 | $75,000 |
| 2021 | $225 | $78,700 | $10,000 | $68,700 |
| 2020 | $176 | $62,900 | $7,600 | $55,300 |
| 2019 | $184 | $60,600 | $7,600 | $53,000 |
| 2018 | $159 | $58,000 | $7,600 | $50,400 |
| 2017 | $140 | $53,300 | $5,400 | $47,900 |
| 2016 | $134 | $52,800 | $5,400 | $47,400 |
| 2014 | $134 | $51,600 | $5,400 | $46,200 |
Property History
| Date | Event | Price | List to Sale | Price per Sq Ft |
|---|---|---|---|---|
| 11/09/2025 11/09/25 | For Sale | $199,000 | -- | $115 / Sq Ft |
Purchase History
| Date | Type | Sale Price | Title Company |
|---|---|---|---|
| Deed | $33,600 | Auburn Abstract Company | |
| Deed | $51,600 | Auburn Abstract Company | |
| Deed | $35,000 | -- |
Source: Indiana Regional MLS
MLS Number: 202545415
APN: 570729100029000019
- 912 Eunice Ave
- 913 Villa Terrace
- TBD N 3
- 817 Katarina Ct
- 505 Oak Crest Dr
- 914 East Ave
- 623 N State St
- 701 Riley Rd
- 527 N Main St
- 600 Wedgewood Place
- 622 N Riley St
- 711 Wakefield Cir
- 422 N Main St
- 705 Wakefield Village Blvd
- 0 W North St
- TBD W North St
- 328 N State St Unit 1-5
- 113 Sargent St
- 203 Sargent St
- 112 N Lincoln St
- 113 Miller Rd
- 922 East Ave Unit 926 East Ave
- 328 N State St Unit 4
- 328 N State St Unit 2
- 1815 Raleigh Ave
- 636 Berry Ln
- 1998 Deerfield Ln
- 930 W 590 S
- 1007 Midway Dr Unit 1007 1/2 Midway Dr
- 603 N Van Buren St Unit 603 1/2 N Van Buren St.
- 702 N Main St Unit 1
- 206 N Main St Unit 206 N Main Street
- 604 E 9th St Unit B
- 900 Griswold Ct
- 835 Us-20 Unit 8
- 120 N Main St
- 118 N Main St
- 2727 Stonecrop Rd
- 15267 Delphinium Place
- 400 N Terrace Blvd
