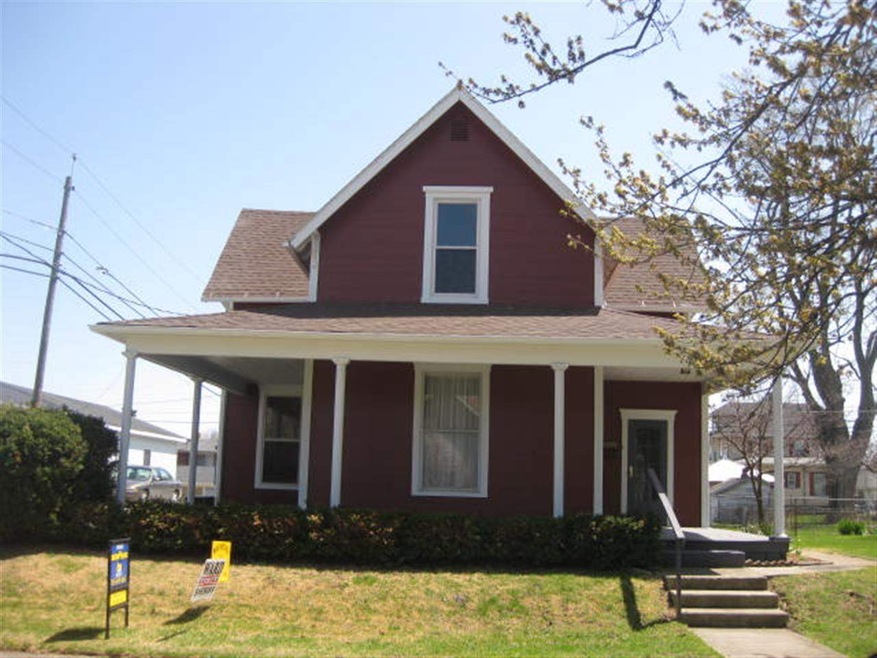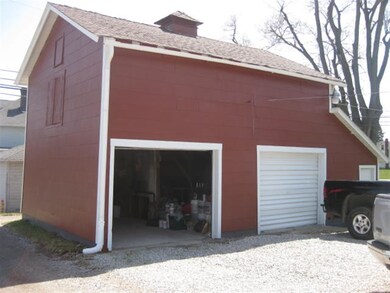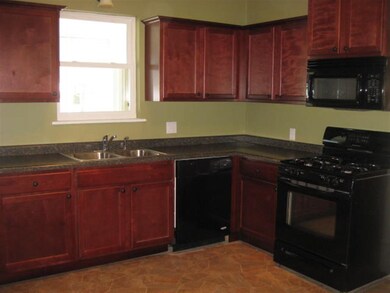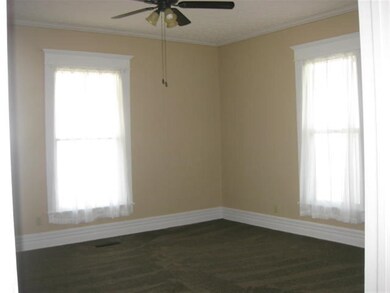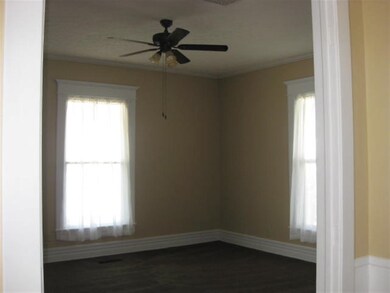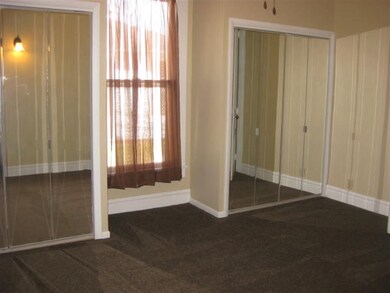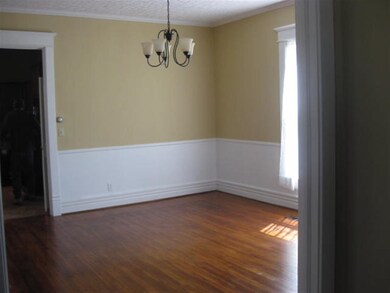
1107 N Main St Frankfort, IN 46041
Highlights
- Traditional Architecture
- Energy-Efficient Appliances
- Ceiling Fan
- 2 Car Detached Garage
- Forced Air Heating and Cooling System
- Level Lot
About This Home
As of April 2021Newly remolded 3 bedroom 2.5 baths master suit on the 1st floor. This home has a lot of charm natural wood work large wide stairs case. This home is over 1800 square feet nice basement unfinished new 100 amp sieve carpet new kitchen new baths new lightning ceiling fans all appliance will come with the property .
Last Agent to Sell the Property
Virginia Southern
Cory Southern Realty Listed on: 04/22/2014
Last Buyer's Agent
Bedford NonMember
NonMember BED
Home Details
Home Type
- Single Family
Est. Annual Taxes
- $1,108
Year Built
- Built in 1906
Lot Details
- 8,712 Sq Ft Lot
- Lot Dimensions are 66x132
- Chain Link Fence
- Level Lot
Parking
- 2 Car Detached Garage
Home Design
- Traditional Architecture
- Shingle Roof
Interior Spaces
- 2-Story Property
- Ceiling Fan
- Carpet
- Unfinished Basement
- Block Basement Construction
Bedrooms and Bathrooms
- 3 Bedrooms
Utilities
- Forced Air Heating and Cooling System
- Cable TV Available
Additional Features
- Energy-Efficient Appliances
- Suburban Location
Listing and Financial Details
- Assessor Parcel Number 12-10-03-408-013.000-021
Ownership History
Purchase Details
Home Financials for this Owner
Home Financials are based on the most recent Mortgage that was taken out on this home.Purchase Details
Home Financials for this Owner
Home Financials are based on the most recent Mortgage that was taken out on this home.Purchase Details
Home Financials for this Owner
Home Financials are based on the most recent Mortgage that was taken out on this home.Purchase Details
Purchase Details
Similar Homes in Frankfort, IN
Home Values in the Area
Average Home Value in this Area
Purchase History
| Date | Type | Sale Price | Title Company |
|---|---|---|---|
| Warranty Deed | -- | Total Title Llc | |
| Deed | $87,000 | Moore Title & Escrow | |
| Warranty Deed | -- | None Available | |
| Special Warranty Deed | -- | None Available | |
| Sheriffs Deed | $40,500 | None Available | |
| Deed | -- | Feiwell & Hannoy | |
| Deed | $84,900 | -- |
Mortgage History
| Date | Status | Loan Amount | Loan Type |
|---|---|---|---|
| Open | $140,800 | New Conventional | |
| Closed | $140,800 | Credit Line Revolving | |
| Previous Owner | $88,775 | New Conventional |
Property History
| Date | Event | Price | Change | Sq Ft Price |
|---|---|---|---|---|
| 04/28/2021 04/28/21 | Sold | $176,000 | +0.6% | $96 / Sq Ft |
| 03/26/2021 03/26/21 | Pending | -- | -- | -- |
| 03/25/2021 03/25/21 | For Sale | $175,000 | +101.1% | $95 / Sq Ft |
| 08/22/2014 08/22/14 | Sold | $87,000 | -1.0% | $32 / Sq Ft |
| 06/20/2014 06/20/14 | Pending | -- | -- | -- |
| 04/22/2014 04/22/14 | For Sale | $87,900 | +154.8% | $32 / Sq Ft |
| 10/24/2013 10/24/13 | Sold | $34,500 | -13.5% | $19 / Sq Ft |
| 10/01/2013 10/01/13 | Pending | -- | -- | -- |
| 08/26/2013 08/26/13 | For Sale | $39,900 | -- | $22 / Sq Ft |
Tax History Compared to Growth
Tax History
| Year | Tax Paid | Tax Assessment Tax Assessment Total Assessment is a certain percentage of the fair market value that is determined by local assessors to be the total taxable value of land and additions on the property. | Land | Improvement |
|---|---|---|---|---|
| 2024 | $2,334 | $207,800 | $11,600 | $196,200 |
| 2023 | $2,110 | $186,200 | $11,600 | $174,600 |
| 2022 | $1,735 | $153,300 | $11,600 | $141,700 |
| 2021 | $848 | $83,400 | $11,600 | $71,800 |
| 2020 | $859 | $83,400 | $11,600 | $71,800 |
| 2019 | $811 | $83,400 | $11,600 | $71,800 |
| 2018 | $808 | $83,400 | $11,600 | $71,800 |
| 2017 | $828 | $82,200 | $11,200 | $71,000 |
| 2016 | $766 | $79,400 | $11,200 | $68,200 |
| 2014 | $355 | $53,700 | $11,200 | $42,500 |
Agents Affiliated with this Home
-
Ryan Dilley

Seller's Agent in 2021
Ryan Dilley
Trueblood Real Estate
(765) 412-6761
120 Total Sales
-
Caleb Stead

Buyer's Agent in 2021
Caleb Stead
C&C Home Realty
(765) 337-6950
200 Total Sales
-
V
Seller's Agent in 2014
Virginia Southern
Cory Southern Realty
-
B
Buyer's Agent in 2014
Bedford NonMember
NonMember BED
-
T
Seller's Agent in 2013
Toni Slaughter
F.C. Tucker/Shook
Map
Source: Indiana Regional MLS
MLS Number: 201413602
APN: 12-10-03-408-013.000-021
- 1207 Short Columbia St
- 752 Gentry St
- 455 E Barner St
- 509 Gentry St
- 902 Rossville Ave
- 458 W Morrison St
- 1802 Delphi Ave
- 652 Rossville Ave
- 1053 Burlington Ave
- 657 Burlington Ave
- 859 Myrtle Ave
- 251 N East St
- 1209 E Wabash St
- 521 N Young St
- 453 E Walnut St
- 258 E South St
- 251 S Van Buren St
- 1001 E Clinton St
- 458 S Jackson St
- 1401 W Morrison St
