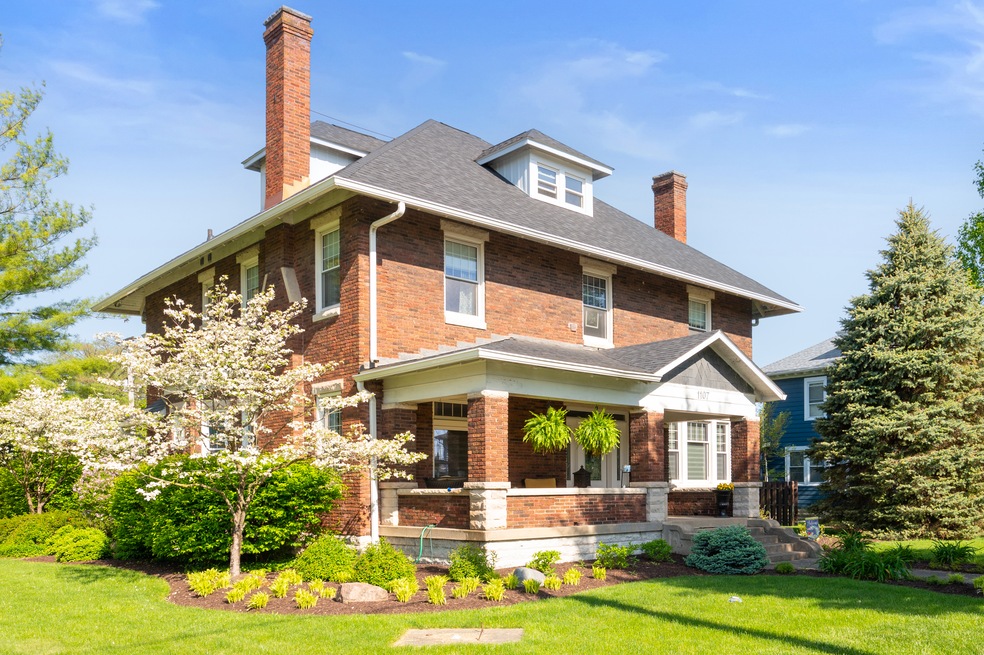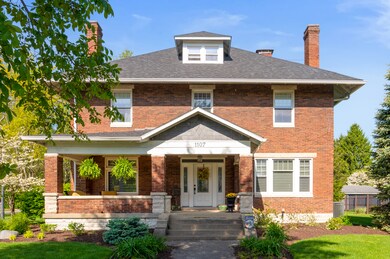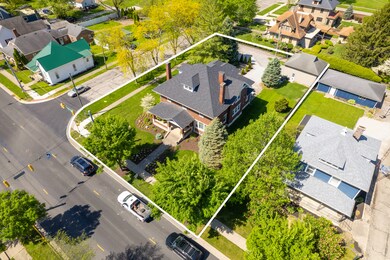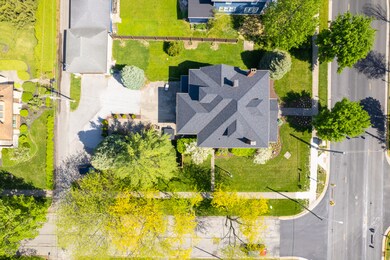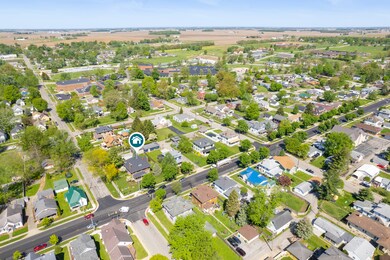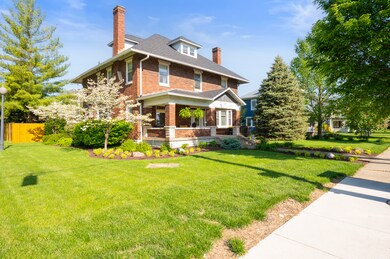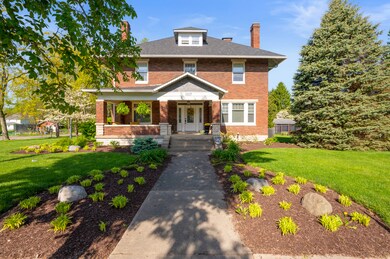
1107 N Main St Rushville, IN 46173
Highlights
- Mature Trees
- Traditional Architecture
- No HOA
- Fireplace in Primary Bedroom
- Corner Lot
- Covered patio or porch
About This Home
As of August 2023Stunning Turn-of-the-Century Home. This stately home features a wealth of original details, including hardwood floors, crown molding, wainscoting, and a grand staircase! The updated kitchen features stainless appliances, updated cabinets, a breakfast bar, and butler's pantry. The home also features 4 fireplaces, an in-home office/library w/ private entry, a large foyer with a new entry door, updated hall bathroom, upstairs laundry room, & a spacious primary bedroom suite w/ an updated bathroom. The finished 40x35 game room on the 3rd floor is the perfect place to relax. The home is surrounded by professionally landscaped grounds, plus a new privacy fence. The roof was replaced (2021), the home has new plumbing w/ on-demand water heater.
Last Agent to Sell the Property
Yazel Group Real Estate Sales Brokerage Email: tyazel@frontier.com License #RB14029080 Listed on: 05/17/2023
Last Buyer's Agent
Candy Randolph
Keller Williams Indy Metro W
Home Details
Home Type
- Single Family
Est. Annual Taxes
- $1,660
Year Built
- Built in 1915
Lot Details
- 0.42 Acre Lot
- Corner Lot
- Mature Trees
Parking
- 2 Car Detached Garage
Home Design
- Traditional Architecture
- Brick Exterior Construction
- Block Foundation
Interior Spaces
- 2-Story Property
- Family Room with Fireplace
- Living Room with Fireplace
- Dining Room with Fireplace
- 4 Fireplaces
- Attic Access Panel
- Fire and Smoke Detector
- Laundry on upper level
Kitchen
- Electric Oven
- Microwave
- Dishwasher
Bedrooms and Bathrooms
- 4 Bedrooms
- Fireplace in Primary Bedroom
Basement
- Partial Basement
- Basement Lookout
Schools
- Benjamin Rush Middle School
- Rushville Consolidated High School
Additional Features
- Covered patio or porch
- Forced Air Heating System
Community Details
- No Home Owners Association
- T Abercrombies Subdivision
Listing and Financial Details
- Tax Lot 1
- Assessor Parcel Number 700731284009000011
Ownership History
Purchase Details
Home Financials for this Owner
Home Financials are based on the most recent Mortgage that was taken out on this home.Purchase Details
Home Financials for this Owner
Home Financials are based on the most recent Mortgage that was taken out on this home.Similar Homes in Rushville, IN
Home Values in the Area
Average Home Value in this Area
Purchase History
| Date | Type | Sale Price | Title Company |
|---|---|---|---|
| Warranty Deed | $353,000 | None Listed On Document | |
| Warranty Deed | -- | None Available |
Mortgage History
| Date | Status | Loan Amount | Loan Type |
|---|---|---|---|
| Open | $335,350 | New Conventional | |
| Previous Owner | $200,000 | New Conventional | |
| Previous Owner | $37,000 | Credit Line Revolving | |
| Previous Owner | $93,600 | New Conventional | |
| Previous Owner | $133,600 | New Conventional |
Property History
| Date | Event | Price | Change | Sq Ft Price |
|---|---|---|---|---|
| 08/31/2023 08/31/23 | Sold | $353,000 | -1.7% | $161 / Sq Ft |
| 07/07/2023 07/07/23 | Pending | -- | -- | -- |
| 06/24/2023 06/24/23 | Price Changed | $359,000 | -4.3% | $164 / Sq Ft |
| 05/17/2023 05/17/23 | For Sale | $375,000 | +150.0% | $171 / Sq Ft |
| 05/12/2014 05/12/14 | Sold | $150,000 | -10.4% | $26 / Sq Ft |
| 01/15/2014 01/15/14 | For Sale | $167,500 | +11.7% | $30 / Sq Ft |
| 12/12/2013 12/12/13 | Off Market | $150,000 | -- | -- |
| 06/12/2013 06/12/13 | For Sale | $167,500 | -- | $30 / Sq Ft |
Tax History Compared to Growth
Tax History
| Year | Tax Paid | Tax Assessment Tax Assessment Total Assessment is a certain percentage of the fair market value that is determined by local assessors to be the total taxable value of land and additions on the property. | Land | Improvement |
|---|---|---|---|---|
| 2024 | $3,376 | $337,600 | $19,400 | $318,200 |
| 2023 | $2,102 | $210,200 | $19,400 | $190,800 |
| 2022 | $1,941 | $194,100 | $19,400 | $174,700 |
| 2021 | $1,659 | $165,900 | $19,400 | $146,500 |
| 2020 | $1,562 | $156,200 | $18,300 | $137,900 |
| 2019 | $1,469 | $146,900 | $18,300 | $128,600 |
| 2018 | $1,432 | $143,200 | $18,300 | $124,900 |
| 2017 | $1,430 | $141,800 | $18,300 | $123,500 |
| 2016 | $1,902 | $189,000 | $18,300 | $170,700 |
| 2014 | $1,902 | $189,000 | $18,300 | $170,700 |
| 2013 | $1,902 | $189,000 | $18,300 | $170,700 |
Agents Affiliated with this Home
-
T
Seller's Agent in 2023
Timothy Yazel
Yazel Group Real Estate Sales
(765) 938-1107
131 in this area
199 Total Sales
-
C
Buyer's Agent in 2023
Candy Randolph
Keller Williams Indy Metro W
-
J
Buyer's Agent in 2023
Jonathan Randolph
BluPrint Real Estate Group
(317) 520-2985
1 in this area
109 Total Sales
-
P
Seller's Agent in 2014
Patty Deam
Better Homes and Gardens, Firs
Map
Source: MIBOR Broker Listing Cooperative®
MLS Number: 21920748
APN: 70-07-31-284-009.000-011
- 116 E 9th St
- 903 N Perkins St
- 1115 N Cherry St
- 318 W 10th St
- 1216 N Cherry St
- 336 W 9th St
- 1310 N Cherry St
- 210 E 7th St
- 323 W 8th St
- 331 E 8th St
- 720 N Jackson St
- 605 N Perkins St
- 601 N Morgan St
- 231 E 6th St
- 834 N Arthur St
- 523 E 8th St
- 511 N Perkins St
- 515 N Harrison St
- 502 N Harrison St
- 520 N Jackson St
