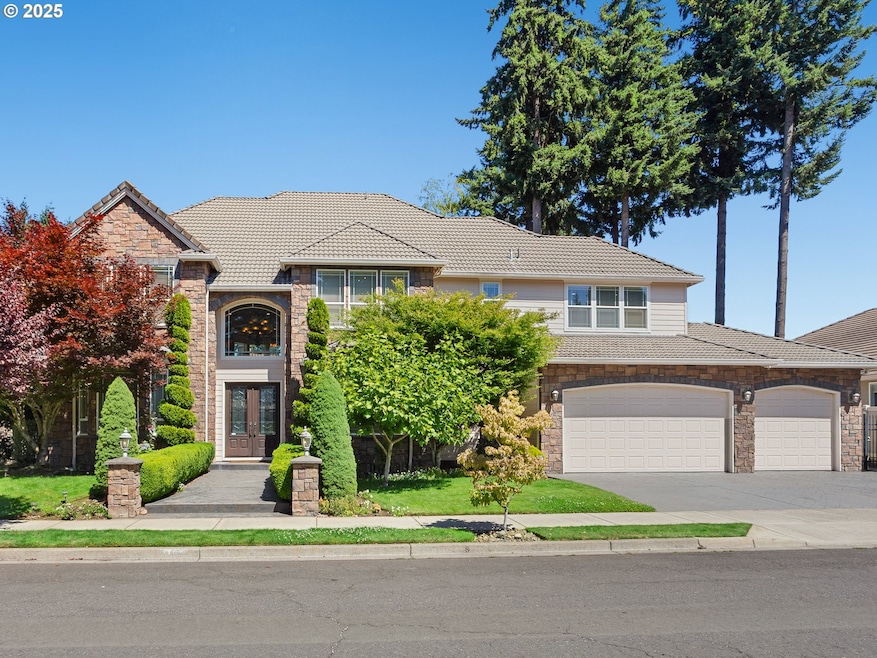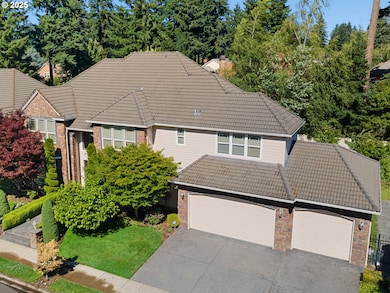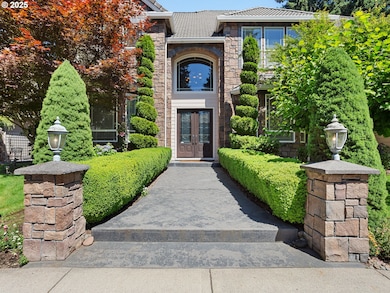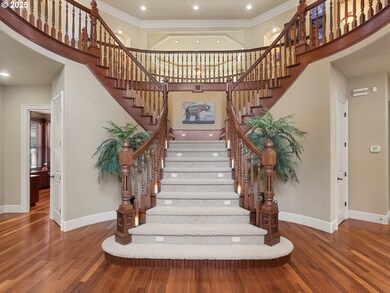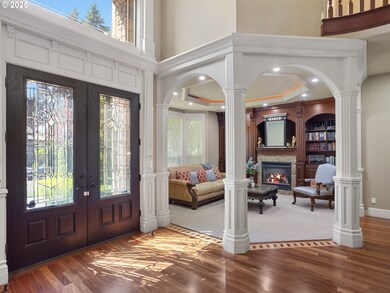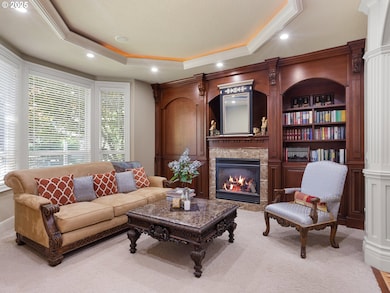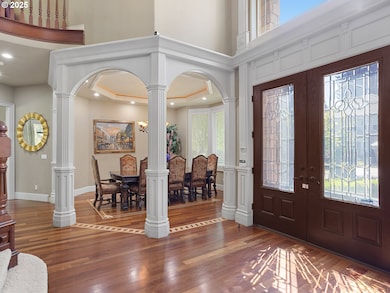Stunning residence located in the highly sought-after First Place Neighborhood. Grand double staircase sets the tone for the detailed craftsmanship found throughout the home. Tastefully appointed finishes throughout include rich hardwood floors, crown molding, recessed lighting, millwork, and high ceilings. A gourmet kitchen complete with granite countertops, a large island perfect, wine storage, top-of-the-line stainless steel Jenn-Air appliances, 5-burner gas cooktop, warming drawer, ice maker, walk-in pantry and ample built-in storage. Large windows frame the private views of a serene backyard complete with endless garden possibilities. Primary ensuite with gas fireplace, jetted soaking tub and oversized step-in shower allows tasteful luxury living. 3 additional brilliantly designed bedrooms offer direct private bathroom access and ample closet space. Bonus room boasts wet bar, drink cooler and build in speakers. Oversized three car garage with epoxy floors, Incredible outdoor space offers those who like to entertain or enjoy a peaceful garden like setting. Covered patio, gas grill hook-up, sound system and mature private greenery offers endless possibilities. Remarkable location grants convenient access to dining, shopping and East Vancouver amenities.

