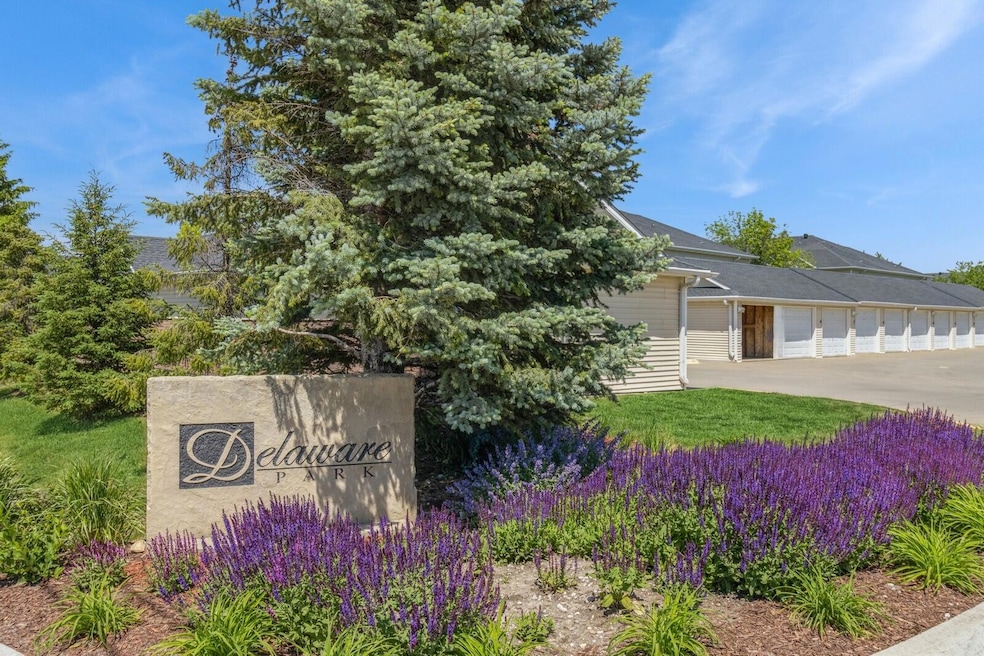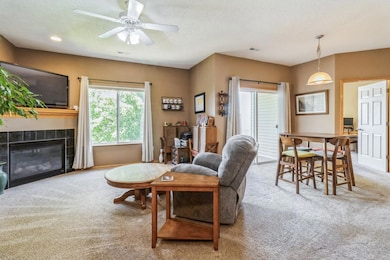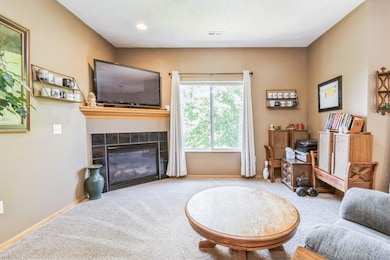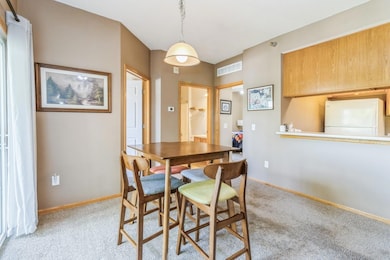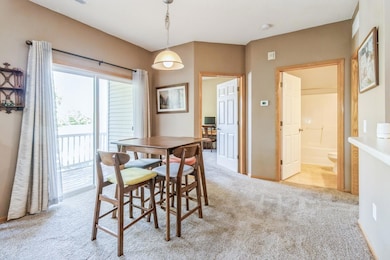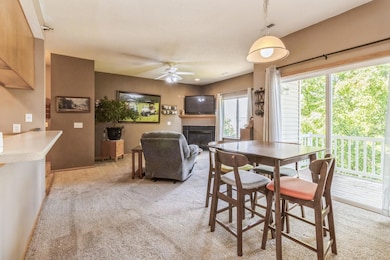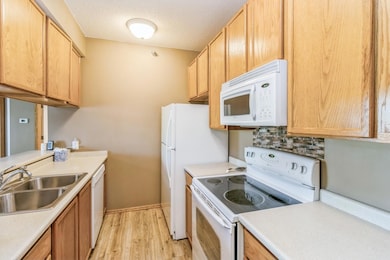1107 NE 5th Ln Ankeny, IA 50021
Northeast Ankeny NeighborhoodEstimated payment $1,078/month
Highlights
- Deck
- 1 Car Detached Garage
- Laundry Room
- Parkview Middle School Rated A
- Living Room
- Central Air
About This Home
Welcome to this charming 2-bedroom, 2-bathroom condo in the heart of Ankeny, Iowa!
This delightful property features a covered deck, perfect for enjoying your morning coffee or relaxing on warm summer evenings. Inside, you'll find an open floor plan complete with modern appliances and ample counter space. The living area is bathed in natural light, creating a warm and inviting atmosphere. Both bedrooms offer generous closet space, and the two full bathrooms provide convenience and privacy for residents and guests alike. Located in the thriving city of Ankeny, this condo puts you at the center of it all. Ankeny is one of the fastest-growing cities in Iowa, known for its excellent schools, abundant parks, and vibrant community. You'll be just minutes away from popular attractions like Ankeny Market & Pavilion, Saylorville Lake and the High Trestle Trail. Ankeny boasts a strong economy with major employers like John Deere and Casey's
General Stores headquartered nearby. The city also offers a wide range of shopping and dining options, from local boutiques to national chains.
With its convenient location just north of Des Moines, this condo provides easy access to big-city amenities while maintaining a friendly, small-town feel. Don't miss this opportunity to make your home in one of Iowa's most desirable communities! Property is being sold by conservator may be subject to court approval
Property Details
Home Type
- Condominium
Year Built
- Built in 2004
HOA Fees
- $180 Monthly HOA Fees
Parking
- 1 Car Detached Garage
Home Design
- Poured Concrete
- Vinyl Construction Material
Interior Spaces
- 1,014 Sq Ft Home
- Ceiling Fan
- Electric Fireplace
- Living Room
- Utility Room
Kitchen
- Range
- Microwave
- Dishwasher
Flooring
- Carpet
- Laminate
Bedrooms and Bathrooms
- 2 Bedrooms
- 2 Full Bathrooms
Laundry
- Laundry Room
- Dryer
- Washer
Outdoor Features
- Deck
Utilities
- Central Air
- Heating Available
- Electric Water Heater
Community Details
- Hudson Property Management Association
Listing and Financial Details
- Assessor Parcel Number 00626-595-015
Map
Home Values in the Area
Average Home Value in this Area
Property History
| Date | Event | Price | List to Sale | Price per Sq Ft | Prior Sale |
|---|---|---|---|---|---|
| 02/10/2026 02/10/26 | Price Changed | $145,000 | -3.0% | $143 / Sq Ft | |
| 12/09/2025 12/09/25 | For Sale | $149,500 | 0.0% | $147 / Sq Ft | |
| 12/02/2025 12/02/25 | Off Market | $149,500 | -- | -- | |
| 09/05/2025 09/05/25 | Price Changed | $149,500 | -0.3% | $147 / Sq Ft | |
| 06/02/2025 06/02/25 | For Sale | $150,000 | +114.3% | $148 / Sq Ft | |
| 09/09/2013 09/09/13 | Sold | $70,000 | -8.5% | $69 / Sq Ft | View Prior Sale |
| 09/09/2013 09/09/13 | Pending | -- | -- | -- | |
| 05/22/2013 05/22/13 | For Sale | $76,500 | +1.9% | $75 / Sq Ft | |
| 05/15/2013 05/15/13 | Sold | $75,100 | +3.0% | $62 / Sq Ft | View Prior Sale |
| 05/15/2013 05/15/13 | Pending | -- | -- | -- | |
| 03/19/2013 03/19/13 | For Sale | $72,900 | -- | $60 / Sq Ft |
Source: Central Iowa Board of REALTORS®
MLS Number: 67599
- 1206 NE 5th Ln Unit F6
- 1117 NE 5th Ln Unit 15
- 1210 NE 6th Ln Unit I9
- 1210 NE 6th Ln Unit I14
- 1155 NE 7th Ln Unit 1155
- 1108 NE 7th Ln
- 802 NE 5th St
- 301 SE Delaware Ave Unit 303
- 1001 NE Lake View Ct
- 405 SE Delaware Ave Unit 207
- 1909 NE Frisk Dr
- 2024 NE Frisk Dr
- 1912 NE Frisk Dr
- 1807 NE Frisk Dr
- 2023 NE Frisk Dr
- 2016 NE Frisk Dr
- 1905 NE Frisk Dr
- 2313 NE Frisk Dr
- 1811 NE Frisk Dr
- 2108 NE Frisk Dr
- 415 NE Delaware Ave
- 1207 NE 7th Ln
- 902 E 1st St
- 725-783 NE 5th St
- 317 NE Trilein Dr
- 202 NE Trilein Dr
- 1227 NE Windsor Dr
- 858 SE 8th St
- 918 NE Crestmoor Place
- 901 SE Delaware Ave
- 602 SE Grant St Unit 8
- 309 NW 18th St
- 209 NE 23rd Ln
- 152 NE 22nd Ln
- 513 NW 9th St
- 166 NE 23rd Ln
- 525 SW Maple St
- 719 SW 3rd St
- 401 SW Elm St
- 405 SW Elm St
