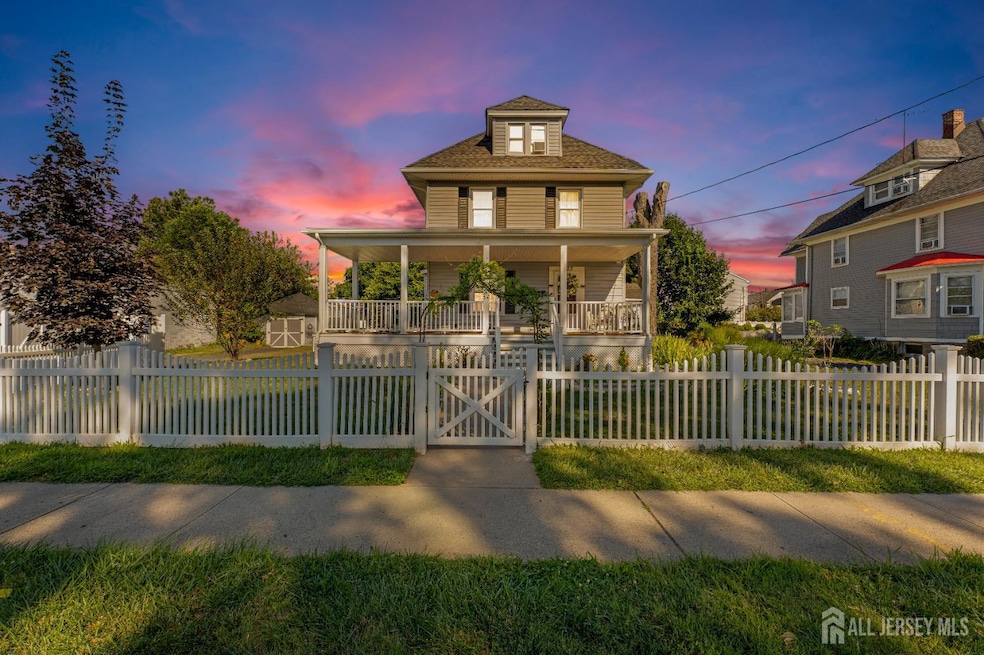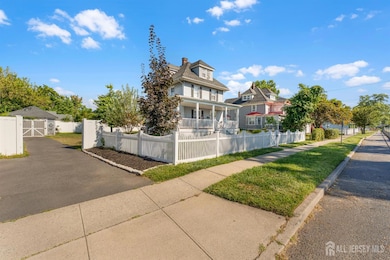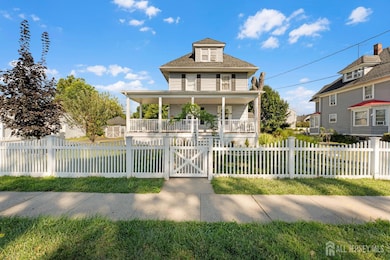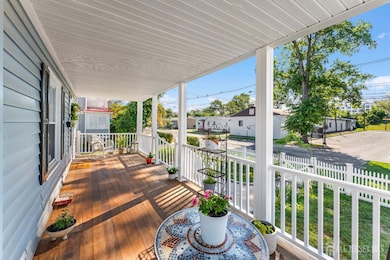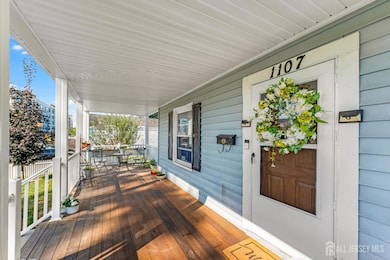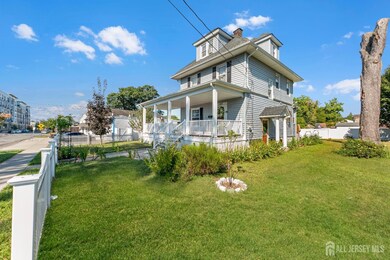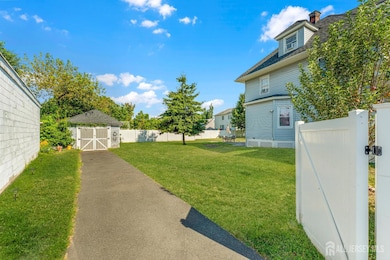1107 North Ave Unit 11 Plainfield, NJ 07062
Estimated payment $3,363/month
Total Views
15,369
4
Beds
4.5
Baths
--
Sq Ft
--
Price per Sq Ft
Highlights
- Media Room
- Deck
- Formal Dining Room
- Colonial Architecture
- Granite Countertops
- Enclosed Patio or Porch
About This Home
This home is located at 1107 North Ave Unit 11, Plainfield, NJ 07062 and is currently priced at $499,500. This property was built in 1930. 1107 North Ave Unit 11 is a home located in Union County with nearby schools including Emerson Community School, Maxson Middle School, and Plainfield High School.
Home Details
Home Type
- Single Family
Est. Annual Taxes
- $9,191
Year Built
- Built in 1930
Lot Details
- Fenced
- Level Lot
Parking
- Open Parking
Home Design
- Colonial Architecture
- Asphalt Roof
Interior Spaces
- 3-Story Property
- Formal Dining Room
- Media Room
- Utility Room
Kitchen
- Gas Oven or Range
- Range
- Microwave
- Dishwasher
- Granite Countertops
Bedrooms and Bathrooms
- 4 Bedrooms
Finished Basement
- Finished Basement Bathroom
- Laundry in Basement
Outdoor Features
- Deck
- Enclosed Patio or Porch
Utilities
- Forced Air Heating and Cooling System
- Radiant Heating System
- Baseboard Heating
- Underground Utilities
- Gas Water Heater
Map
Create a Home Valuation Report for This Property
The Home Valuation Report is an in-depth analysis detailing your home's value as well as a comparison with similar homes in the area
Home Values in the Area
Average Home Value in this Area
Tax History
| Year | Tax Paid | Tax Assessment Tax Assessment Total Assessment is a certain percentage of the fair market value that is determined by local assessors to be the total taxable value of land and additions on the property. | Land | Improvement |
|---|---|---|---|---|
| 2025 | $9,282 | $106,300 | $49,400 | $56,900 |
| 2024 | $9,191 | $106,300 | $49,400 | $56,900 |
| 2023 | $9,191 | $106,300 | $49,400 | $56,900 |
| 2022 | $8,992 | $106,300 | $49,400 | $56,900 |
| 2021 | $8,913 | $106,300 | $49,400 | $56,900 |
| 2020 | $8,052 | $96,300 | $49,400 | $46,900 |
| 2019 | $8,052 | $96,300 | $49,400 | $46,900 |
| 2018 | $7,883 | $96,300 | $49,400 | $46,900 |
| 2017 | $7,691 | $96,300 | $49,400 | $46,900 |
| 2016 | $7,534 | $96,300 | $49,400 | $46,900 |
| 2015 | $7,311 | $96,300 | $49,400 | $46,900 |
| 2014 | -- | $96,300 | $49,400 | $46,900 |
Source: Public Records
Property History
| Date | Event | Price | List to Sale | Price per Sq Ft | Prior Sale |
|---|---|---|---|---|---|
| 11/19/2025 11/19/25 | For Sale | $499,500 | +58.4% | -- | |
| 05/12/2020 05/12/20 | Sold | $315,400 | +5.5% | $242 / Sq Ft | View Prior Sale |
| 02/28/2020 02/28/20 | Pending | -- | -- | -- | |
| 02/18/2020 02/18/20 | For Sale | $299,000 | 0.0% | $229 / Sq Ft | |
| 01/29/2020 01/29/20 | Pending | -- | -- | -- | |
| 01/09/2020 01/09/20 | For Sale | $299,000 | +38.6% | $229 / Sq Ft | |
| 12/31/2019 12/31/19 | Sold | $215,775 | 0.0% | $127 / Sq Ft | View Prior Sale |
| 01/24/2019 01/24/19 | Off Market | $215,775 | -- | -- |
Source: All Jersey MLS
Purchase History
| Date | Type | Sale Price | Title Company |
|---|---|---|---|
| Deed | $320,000 | Foundation Title Llc | |
| Bargain Sale Deed | $192,875 | Premium Title Services Inc | |
| Deed | $1,000 | None Available | |
| Deed | $191,000 | -- | |
| Bargain Sale Deed | $95,000 | First American Title Ins Co | |
| Deed | $56,000 | -- |
Source: Public Records
Mortgage History
| Date | Status | Loan Amount | Loan Type |
|---|---|---|---|
| Previous Owner | $304,000 | New Conventional | |
| Previous Owner | $218,587 | Commercial | |
| Previous Owner | $190,000 | Purchase Money Mortgage | |
| Previous Owner | $92,150 | Purchase Money Mortgage |
Source: Public Records
Source: All Jersey MLS
MLS Number: 2607693R
APN: 12-00404-0000-00013
Nearby Homes
- 1107-11 North Ave
- 258 Netherwood Ave Unit 60
- 1255 Columbia Ave Unit 57
- 1123 E 3rd St Unit 25
- 808 E 3rd St
- 836 E 2nd St Unit 38
- 633 Woodland Ave Unit 37
- 358-400 E 2nd St
- 225 Sumner Ave Unit 27
- 153-55 Leland Ave
- 1365 Columbia Ave Unit 69
- 1364 George St
- 835 Dixie Ln Unit 37
- 724 Central St
- 842 Berkeley Ave
- 810 Leland Ave Unit 14
- 125 Leland Ave Unit 27
- 329 Berckman St
- 949 E Front St
- 949 E Front St Unit A
- 1000 North Ave
- 1129 E 7th St Unit 3
- 829 South Ave
- 1222 South Ave
- 803 South Ave
- 143-45 Johnston Ave Unit 2
- 143-45 Johnston Ave Unit 1
- 143 Johnston Ave Unit 2
- 143 Johnston Ave Unit 1
- 726 E 6th St Unit 2
- 726 E 6th St Unit 2 (2nd flr)
- 802 E Front St
- 1400 South Ave
- 821 Central St Unit 1BR
- 1341 E 2nd St Unit New Studio apartment
- 725 Webster Place
- 737 Kensington Ave Unit 39
- 888 Fernwood Ave Unit 900
- 510 E 7th St Unit 2
- 40 South Ave
