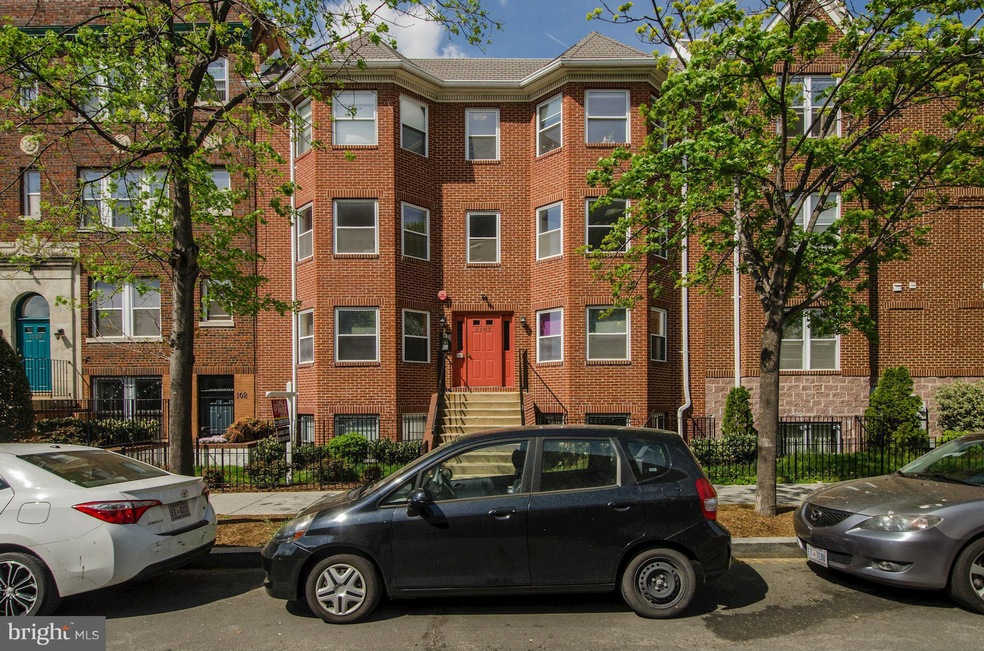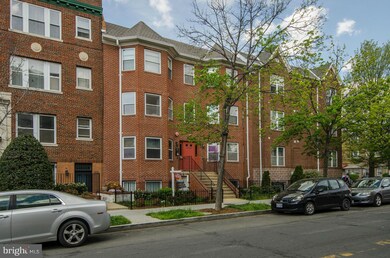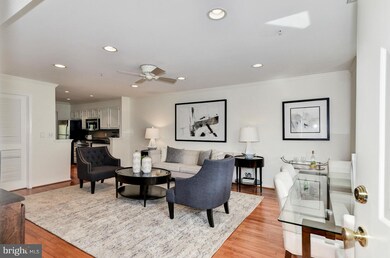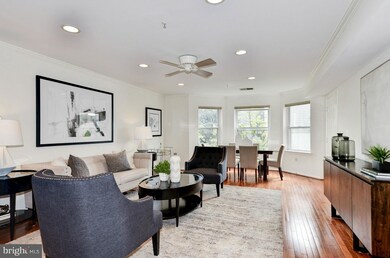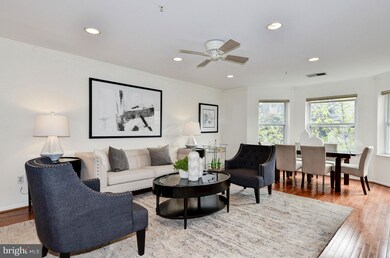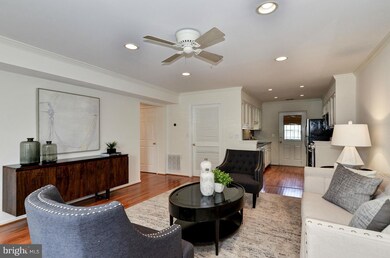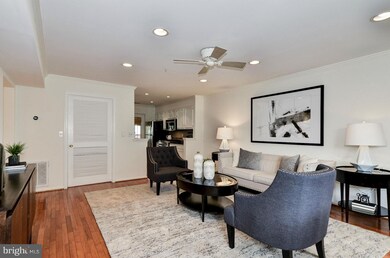
1107 O St NW Unit 3 Washington, DC 20005
Logan Circle NeighborhoodHighlights
- Gourmet Galley Kitchen
- Open Floorplan
- Wood Flooring
- City View
- Colonial Architecture
- 3-minute walk to Logan Circle
About This Home
As of May 2017Sunlit, spacious 3 BR, 2 full BA w/gourmet kitchen, granite & new stainless steel appliances. Bright south facing living room w/ large bay window. Huge master w/en-suite bath, private balcony for entertaining, gleaming wood floors throughout & large in-unit laundry room. Pet friendly, low fee building 2 blocks from Logan Circle close to Whole Foods, restaurants and Metro.
Last Agent to Sell the Property
Long & Foster Real Estate, Inc. License #0225153343 Listed on: 04/13/2017

Property Details
Home Type
- Condominium
Est. Annual Taxes
- $4,503
Year Built
- Built in 1998
Lot Details
- South Facing Home
- Property is in very good condition
HOA Fees
- $347 Monthly HOA Fees
Parking
- On-Street Parking
Home Design
- Colonial Architecture
- Brick Exterior Construction
Interior Spaces
- 1,255 Sq Ft Home
- Property has 1 Level
- Open Floorplan
- Ceiling Fan
- Double Pane Windows
- Window Treatments
- Bay Window
- Combination Dining and Living Room
- Wood Flooring
- City Views
- Intercom
Kitchen
- Gourmet Galley Kitchen
- Electric Oven or Range
- Stove
- Range Hood
- Microwave
- Dishwasher
- Upgraded Countertops
- Disposal
Bedrooms and Bathrooms
- 3 Main Level Bedrooms
- En-Suite Primary Bedroom
- En-Suite Bathroom
- 2 Full Bathrooms
Laundry
- Laundry Room
- Stacked Washer and Dryer
Outdoor Features
- Balcony
Utilities
- Central Heating and Cooling System
- Vented Exhaust Fan
- Water Dispenser
- Natural Gas Water Heater
- Cable TV Available
Listing and Financial Details
- Tax Lot 2020
- Assessor Parcel Number 0312//2020
Community Details
Overview
- Association fees include common area maintenance, lawn maintenance, management, insurance, reserve funds, sewer, snow removal, trash, water
- Low-Rise Condominium
- Logan Circle Subdivision, Luxury Logan! Floorplan
- Old City #2 Community
- The community has rules related to moving in times
Pet Policy
- Pets Allowed
Security
- Fire and Smoke Detector
Ownership History
Purchase Details
Home Financials for this Owner
Home Financials are based on the most recent Mortgage that was taken out on this home.Purchase Details
Home Financials for this Owner
Home Financials are based on the most recent Mortgage that was taken out on this home.Purchase Details
Home Financials for this Owner
Home Financials are based on the most recent Mortgage that was taken out on this home.Purchase Details
Similar Homes in Washington, DC
Home Values in the Area
Average Home Value in this Area
Purchase History
| Date | Type | Sale Price | Title Company |
|---|---|---|---|
| Special Warranty Deed | $797,500 | Paragon Title & Escrow Co | |
| Warranty Deed | $601,000 | -- | |
| Special Warranty Deed | $540,000 | -- | |
| Deed | $133,000 | -- |
Mortgage History
| Date | Status | Loan Amount | Loan Type |
|---|---|---|---|
| Open | $150,000 | Credit Line Revolving | |
| Open | $630,000 | New Conventional | |
| Previous Owner | $450,750 | New Conventional | |
| Previous Owner | $432,000 | New Conventional |
Property History
| Date | Event | Price | Change | Sq Ft Price |
|---|---|---|---|---|
| 05/18/2017 05/18/17 | Sold | $797,500 | +3.6% | $635 / Sq Ft |
| 04/19/2017 04/19/17 | Pending | -- | -- | -- |
| 04/13/2017 04/13/17 | For Sale | $769,900 | +28.1% | $613 / Sq Ft |
| 06/03/2013 06/03/13 | Sold | $601,000 | +9.4% | $520 / Sq Ft |
| 05/07/2013 05/07/13 | Pending | -- | -- | -- |
| 05/02/2013 05/02/13 | For Sale | $549,555 | -8.6% | $476 / Sq Ft |
| 05/02/2013 05/02/13 | Off Market | $601,000 | -- | -- |
Tax History Compared to Growth
Tax History
| Year | Tax Paid | Tax Assessment Tax Assessment Total Assessment is a certain percentage of the fair market value that is determined by local assessors to be the total taxable value of land and additions on the property. | Land | Improvement |
|---|---|---|---|---|
| 2024 | $5,954 | $715,700 | $214,710 | $500,990 |
| 2023 | $6,450 | $773,570 | $232,070 | $541,500 |
| 2022 | $6,458 | $773,570 | $232,070 | $541,500 |
| 2021 | $6,355 | $760,900 | $228,270 | $532,630 |
| 2020 | $6,468 | $760,900 | $228,270 | $532,630 |
| 2019 | $5,305 | $731,340 | $219,400 | $511,940 |
| 2018 | $4,836 | $642,260 | $0 | $0 |
| 2017 | $4,706 | $626,050 | $0 | $0 |
| 2016 | $4,503 | $601,450 | $0 | $0 |
| 2015 | $4,503 | $601,140 | $0 | $0 |
| 2014 | -- | $556,320 | $0 | $0 |
Agents Affiliated with this Home
-

Seller's Agent in 2017
Samuel Davis
Long & Foster
(202) 256-7039
2 in this area
87 Total Sales
-

Seller Co-Listing Agent in 2017
Andrew Pariser
Long & Foster
(410) 371-0581
1 in this area
162 Total Sales
-

Buyer's Agent in 2017
Judy Cranford
Cranford & Associates
(202) 256-6694
2 in this area
273 Total Sales
-
D
Seller's Agent in 2013
David Getson
Compass
(202) 705-8800
7 in this area
153 Total Sales
-

Seller Co-Listing Agent in 2013
Robert Crawford
TTR Sotheby's International Realty
(202) 841-6170
12 in this area
251 Total Sales
-
A
Buyer's Agent in 2013
Atieno Okelo
DC Home Buzz
Map
Source: Bright MLS
MLS Number: 1000086620
APN: 0312-2020
- 1408 10th St NW Unit 102
- 1335 11th St NW Unit 203
- 1335 11th St NW Unit 302
- 1335 11th St NW Unit 103
- 1335 11th St NW Unit PH1
- 1335 11th St NW Unit 303
- 1335 11th St NW Unit 2
- 1335 11th St NW Unit 4
- 1335 11th St NW Unit 3
- 1335 11th St NW Unit 5
- 1335 11th St NW Unit 104
- 1335 11th St NW Unit PH3
- 1335 11th St NW Unit 304
- 1335 11th St NW Unit 6
- 1335 11th St NW Unit 204
- 1335 11th St NW Unit PH4
- 1335 11th St NW
- 1324 10th St NW
- 1510 10th St NW
- 1402 12th St NW Unit 9
