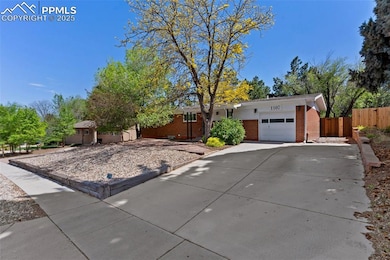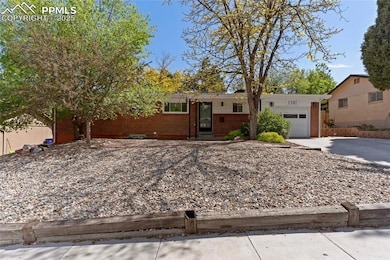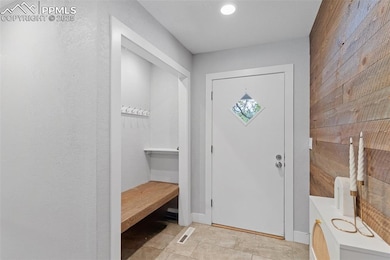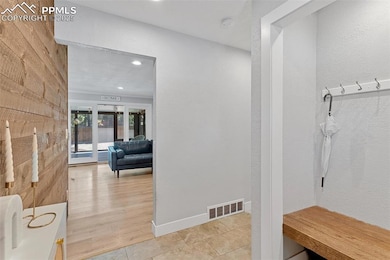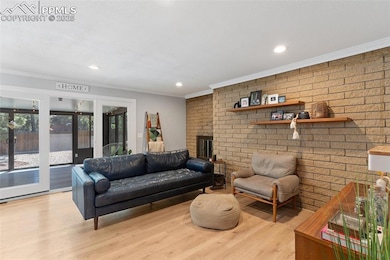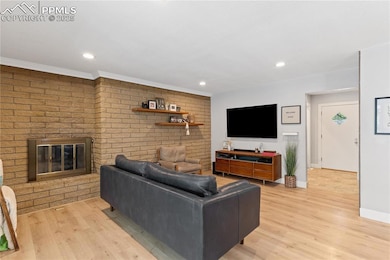
1107 Parkview Blvd Colorado Springs, CO 80905
Skyway NeighborhoodEstimated payment $3,467/month
Highlights
- Property is near a park
- Ranch Style House
- Hiking Trails
- Skyway Park Elementary School Rated A
- Enclosed Patio or Porch
- 1 Car Attached Garage
About This Home
Experience the charm of this fully remodeled ranch-style home in the desirable Skyway neighborhood—where thoughtful upgrades and timeless style meet modern comfort. Step inside to find luxury vinyl plank flooring throughout the main level, creating a seamless and stylish flow. The open-concept living and dining areas are warm and inviting, highlighted by striking brick accent wall, built-in shelving, and a cozy gas fireplace. The kitchen is a true showstopper with quartz countertops, stainless steel appliances, ample cabinetry, and a remodeled pantry for extra storage. Just off the living room, enjoy the sun-drenched addition—an expansive sunroom perfect for entertaining or relaxing year-round. Three spacious bedrooms and an updated full bath complete the main level. The finished basement offers even more flexible living space, featuring a large recreation area, a bonus room ideal for storage or hobbies, an oversized laundry room, and a non-conforming bedroom with a stylish en suite bath. Outside, enjoy low-maintenance living with new turf in the backyard and smart home wiring throughout. Additional updates include central A/C, new lighting, fresh interior and exterior paint, and more. This home is ideally located near top-rated District 12 schools, Broadmoor Towne Center, and the scenic trails of Cheyenne Canyon. Don’t miss your chance to own this beautifully upgraded Skyway gem!
Listing Agent
Pulse Real Estate Group LLC Brokerage Phone: 719-399-0000 Listed on: 05/26/2025
Home Details
Home Type
- Single Family
Est. Annual Taxes
- $2,382
Year Built
- Built in 1954
Lot Details
- 8,817 Sq Ft Lot
- Back Yard Fenced
- Landscaped
- Level Lot
Parking
- 1 Car Attached Garage
- Garage Door Opener
- Driveway
Home Design
- Ranch Style House
- Brick Exterior Construction
- Shingle Roof
Interior Spaces
- 2,544 Sq Ft Home
- Gas Fireplace
- Basement Fills Entire Space Under The House
Kitchen
- Oven
- Plumbed For Gas In Kitchen
- Range Hood
- Microwave
- Dishwasher
- Disposal
Flooring
- Carpet
- Laminate
- Ceramic Tile
- Vinyl
Bedrooms and Bathrooms
- 4 Bedrooms
Location
- Property is near a park
- Property is near public transit
- Property is near schools
- Property is near shops
Schools
- Skyway Park Elementary School
- Cheyenne Mountain Middle School
- Cheyenne Mountain High School
Utilities
- Forced Air Heating and Cooling System
- Heating System Uses Natural Gas
Additional Features
- Remote Devices
- Enclosed Patio or Porch
Community Details
- Hiking Trails
Map
Home Values in the Area
Average Home Value in this Area
Tax History
| Year | Tax Paid | Tax Assessment Tax Assessment Total Assessment is a certain percentage of the fair market value that is determined by local assessors to be the total taxable value of land and additions on the property. | Land | Improvement |
|---|---|---|---|---|
| 2025 | $2,382 | $37,420 | -- | -- |
| 2024 | $2,282 | $38,330 | $6,280 | $32,050 |
| 2022 | $1,717 | $25,200 | $5,250 | $19,950 |
| 2021 | $1,814 | $25,930 | $5,410 | $20,520 |
| 2020 | $1,564 | $21,790 | $4,830 | $16,960 |
| 2019 | $1,546 | $21,790 | $4,830 | $16,960 |
| 2018 | $1,384 | $19,140 | $4,270 | $14,870 |
| 2017 | $1,378 | $19,140 | $4,270 | $14,870 |
| 2016 | $1,300 | $18,540 | $4,480 | $14,060 |
| 2015 | $1,297 | $18,540 | $4,480 | $14,060 |
| 2014 | $622 | $16,850 | $4,480 | $12,370 |
Property History
| Date | Event | Price | Change | Sq Ft Price |
|---|---|---|---|---|
| 06/11/2025 06/11/25 | Price Changed | $599,990 | -1.6% | $236 / Sq Ft |
| 05/26/2025 05/26/25 | For Sale | $610,000 | -- | $240 / Sq Ft |
Purchase History
| Date | Type | Sale Price | Title Company |
|---|---|---|---|
| Warranty Deed | $552,000 | Wfg National Title | |
| Warranty Deed | $552,000 | Wfg National Title | |
| Personal Reps Deed | $247,500 | Assured Title |
Mortgage History
| Date | Status | Loan Amount | Loan Type |
|---|---|---|---|
| Open | $441,600 | New Conventional | |
| Closed | $441,600 | New Conventional | |
| Previous Owner | $227,000 | New Conventional | |
| Previous Owner | $233,000 | New Conventional | |
| Previous Owner | $240,179 | FHA | |
| Previous Owner | $243,016 | FHA | |
| Previous Owner | $8,000 | Credit Line Revolving | |
| Previous Owner | $12,190 | Unknown |
About the Listing Agent

Scott believes he was fortunate to grow up learning about best business practices and Real Estate from his family. He is native to Colorado Springs and a third-generation real estate agent, serving the community since 1997. Scott has always been a man of his word; character and integrity are the very essences of what the team at pulse has built their business on. As the owner and broker of Pulse Real Estate Group, LLC, his expertise for Colorado Springs and its surrounding communities are
Scott's Other Listings
Source: Pikes Peak REALTOR® Services
MLS Number: 6127846
APN: 74243-04-004
- 1105 Parkview Blvd
- 1107 Morning Star Dr
- 1002 Milky Way
- 1013 Sun Dr
- 819 Skyway Blvd
- 1210 Milky Way
- 1035 Beta Loop
- 1510 Stardust Dr
- 900 Saturn Dr Unit 110
- 900 Saturn Dr Unit 709
- 900 Saturn Dr Unit 307
- 900 Saturn Dr Unit 302
- 777 Saturn Dr Unit 400
- 777 Saturn Dr Unit 200
- 777 Saturn Dr Unit 409
- 777 Saturn Dr Unit 502
- 777 Saturn Dr Unit 208
- 835 Redemption Point
- 1915 Cantwell Grove
- 1627 Apache Trail
- 920 Arcturus Dr
- 929 Arcturus Dr
- 935 Saturn Dr Unit 119
- 921 Green Star Dr
- 1535 S 8th St
- 1735 Presidential Heights
- 810-816 Oxford Ln
- 837 Oxford Ln Unit 101
- 204 Beaver Ct
- 500-700 Cheyenne Blvd
- 402 Crestone Ln
- 423 Cheyenne Blvd
- 1711 Lorraine St
- 2407 Virgo Dr
- 1939 Victorian Point
- 1402 W Costilla St
- 66 Cheyenne Blvd
- 47 Newport Cir
- 1902 Giltshire Dr
- 44 S Olympian Dr

