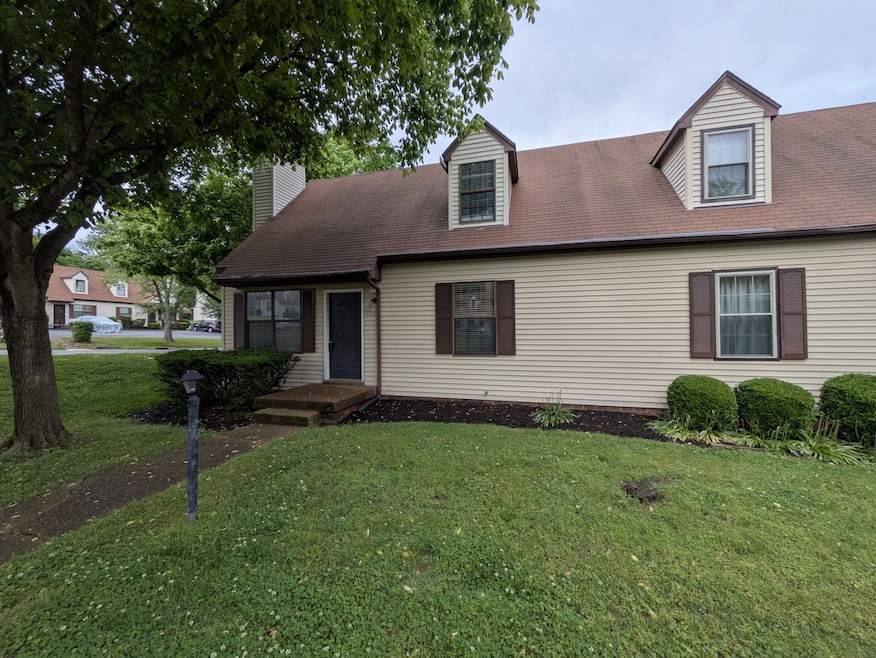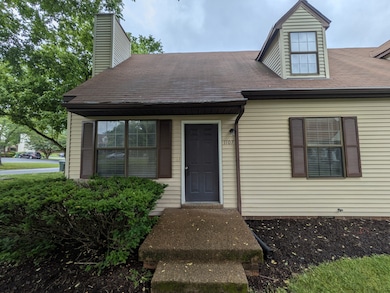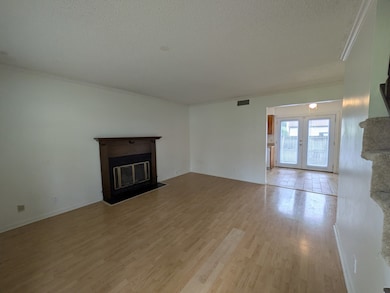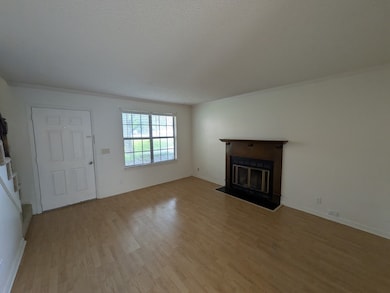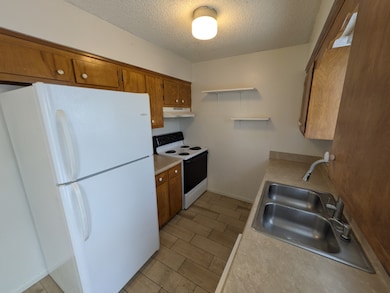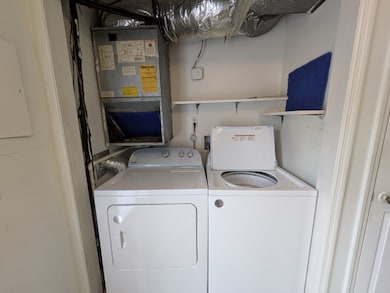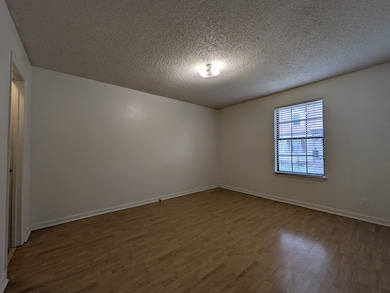1107 Quail Ct W Unit 17 Nashville, TN 37214
Hermitage Neighborhood
3
Beds
2
Baths
1,220
Sq Ft
$310/mo
HOA Fee
Highlights
- Cooling Available
- Central Heating
- ENERGY STAR Qualified Windows
- Patio
- Ceiling Fan
- Privacy Fence
About This Home
Lawn Care provided by HOA
Townhouse Details
Home Type
- Townhome
Est. Annual Taxes
- $1,221
Year Built
- Built in 1983
HOA Fees
- $310 Monthly HOA Fees
Home Design
- Shingle Roof
Interior Spaces
- 1,220 Sq Ft Home
- Property has 2 Levels
- Ceiling Fan
- ENERGY STAR Qualified Windows
- Living Room with Fireplace
- Crawl Space
Kitchen
- Oven or Range
- Microwave
- Dishwasher
- Disposal
Flooring
- Carpet
- Vinyl
Bedrooms and Bathrooms
- 3 Bedrooms | 1 Main Level Bedroom
- 2 Full Bathrooms
Laundry
- Dryer
- Washer
Home Security
Parking
- 3 Open Parking Spaces
- 3 Parking Spaces
- Driveway
- Parking Lot
Schools
- Hickman Elementary School
- Donelson Middle School
- Mcgavock Comp High School
Utilities
- Cooling Available
- Central Heating
Additional Features
- Patio
- Privacy Fence
Listing and Financial Details
- Property Available on 6/9/25
- The owner pays for association fees
- Rent includes association fees
Community Details
Overview
- Association fees include maintenance structure, ground maintenance, pest control
- Quail Valley Subdivision
Pet Policy
- No Pets Allowed
Security
- Fire and Smoke Detector
Map
Source: Realtracs
MLS Number: 2906092
APN: 108-08-0B-017-00
Nearby Homes
- 1228 Quail Rd
- 122 N Timber Dr
- 3225 Cedar Ridge Rd
- 3206 Cedar Ridge Rd
- 301 Poplar Hill Ct
- 3309 Cedar Ridge Rd
- 321 Timberway Cir Unit 109
- 3215 Trails End Ln
- 1314 Quail Valley Rd Unit 19
- 243 Timberway Dr Unit 141
- 1500 Trailwood Ct
- 3313 Quail Run Ct
- 117 Fitzpatrick Ct
- 949 Patio Dr
- 1002 Patio Dr Unit 28
- 1229 Timber Valley Dr
- 1109 Reelfoot Cir
- 1110 Cabana Dr
- 2121 N Ashford Ct
- 1028 Patio Dr
- 148 N Timber Dr
- 136 N Timber Dr Unit C39
- 1417 Quail Run
- 155 N Timber Dr
- 3110 Elm Hill Pike
- 236 Timberway Dr Unit 148
- 1022 Patio Dr
- 3058 Casa Dr
- 4013 Windwood Ln
- 832 Ember Lake Dr
- 3009 Blackwood Dr
- 3535 Bell Rd Unit 803
- 3535 Bell Rd
- 3535 Bell Rd Unit 507
- 3535 Bell Rd Unit 405
- 1313 Lady Ct
- 3555 Bell Rd
- 515 Lakebrink Ct
- 3000 Lincoya Bay Dr
- 131 Needles Ct Unit Needles
