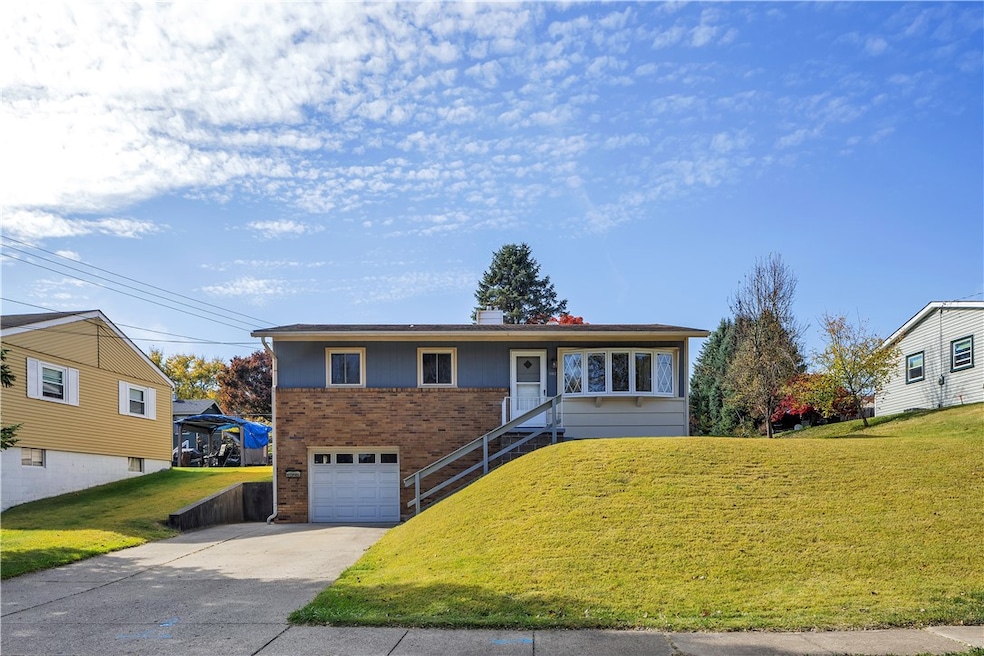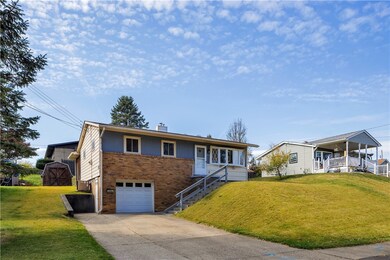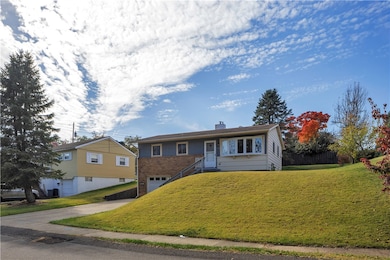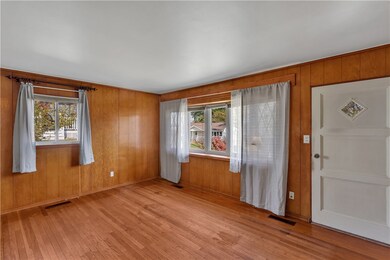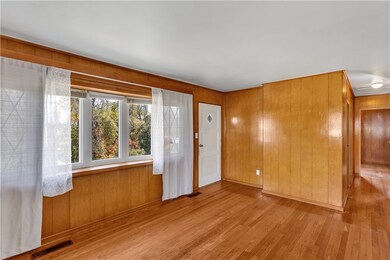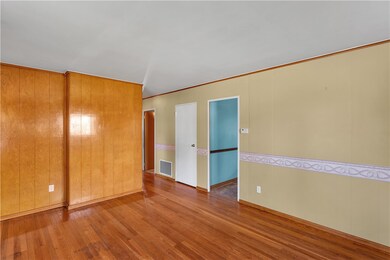
$119,000
- 3 Beds
- 2 Baths
- 1,170 Sq Ft
- 1307 Wade St
- Aliquippa, PA
This charming 3-bedroom, 2-bath, 2-story home offers a perfect blend of character and updates. Step inside to discover beautiful hardwood floors that flow throughout much of the main living space, complemented by brand-new flooring in the kitchen. The home features newer mechanicals, windows, and fresh paint, providing peace of mind and move-in readiness. The spacious layout includes a bright
Bill Chamberlain LINQS REALTY
