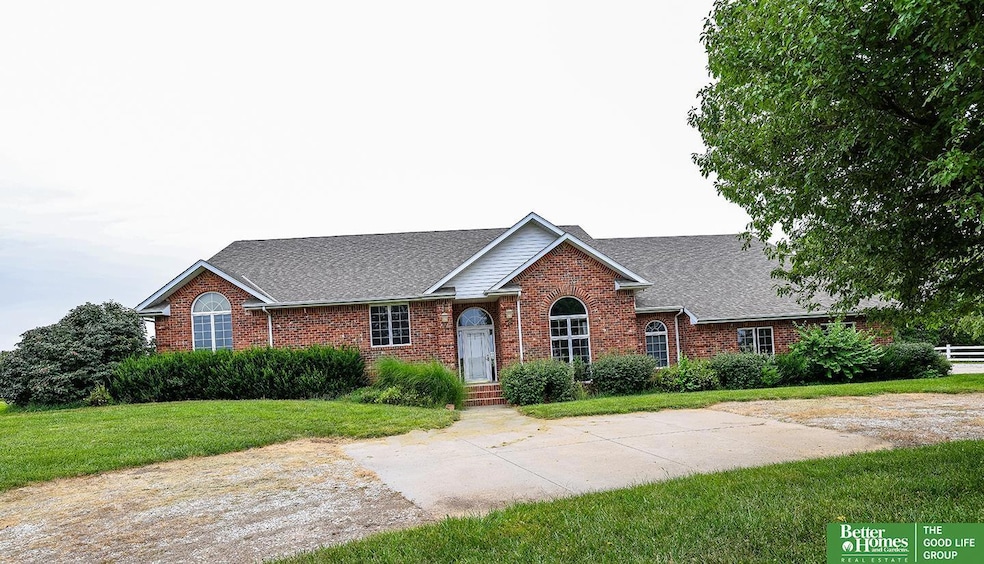
Estimated payment $7,594/month
Highlights
- 39.59 Acre Lot
- No HOA
- 3 Car Attached Garage
- 1 Fireplace
- Porch
- Patio
About This Home
Quality craftsmanship and space abound in this beautiful 5-level, 4-bedroom, 2.5-bath home set on 39.59 acres of scenic land. Inside, you’ll find custom-built solid oak cabinetry throughout, a family room with granite fireplace, and a game room complete with wet bar—perfect for entertaining (Pool table does stay). The spacious kitchen flows into a sun-filled four-season room, while the formal dining room boasts rich oak flooring. The home features a huge master suite with a luxurious bathroom, an office with built-in cabinetry, and multiple levels of living space to fit any lifestyle. Additional highlights include: 3-stall attached garage Underground sprinklers 40’ x 80’ machine shed (1/2 heated, cement, insulated) 12 x 30 shed Newly fenced 20-acre section (ideal for livestock or horses) This one-of-a-kind property offers the perfect balance of comfort, functionality, and country living—whether you’re looking for a private retreat, family homestead, or working acreage.
Home Details
Home Type
- Single Family
Est. Annual Taxes
- $7,931
Year Built
- Built in 1997
Lot Details
- 39.59 Acre Lot
- Sprinkler System
Parking
- 3 Car Attached Garage
Home Design
- Concrete Perimeter Foundation
Interior Spaces
- 5,100 Sq Ft Home
- Multi-Level Property
- 1 Fireplace
Bedrooms and Bathrooms
- 4 Bedrooms
Outdoor Features
- Patio
- Outbuilding
- Porch
Schools
- York Elementary And Middle School
- York High School
Utilities
- Central Air
- Heating System Uses Propane
- Well
- Septic Tank
Community Details
- No Home Owners Association
Listing and Financial Details
- Assessor Parcel Number 930028120
Map
Home Values in the Area
Average Home Value in this Area
Tax History
| Year | Tax Paid | Tax Assessment Tax Assessment Total Assessment is a certain percentage of the fair market value that is determined by local assessors to be the total taxable value of land and additions on the property. | Land | Improvement |
|---|---|---|---|---|
| 2024 | $8,502 | $593,435 | $136,371 | $457,064 |
| 2023 | $8,911 | $593,435 | $136,371 | $457,064 |
| 2022 | $8,758 | $588,610 | $131,546 | $457,064 |
| 2021 | $8,751 | $585,351 | $128,287 | $457,064 |
| 2020 | $8,397 | $578,289 | $130,810 | $447,479 |
| 2019 | $8,371 | $577,855 | $130,376 | $447,479 |
| 2018 | $7,793 | $538,069 | $137,971 | $400,098 |
| 2017 | $8,384 | $581,990 | $137,971 | $444,019 |
| 2016 | $8,080 | $547,234 | $137,971 | $409,263 |
| 2015 | $7,964 | $547,234 | $137,971 | $409,263 |
| 2014 | $7,713 | $518,712 | $111,190 | $407,522 |
Property History
| Date | Event | Price | Change | Sq Ft Price |
|---|---|---|---|---|
| 08/24/2025 08/24/25 | For Sale | $1,275,000 | +120.2% | $250 / Sq Ft |
| 03/02/2015 03/02/15 | Sold | $579,000 | +3.6% | $114 / Sq Ft |
| 12/09/2014 12/09/14 | Pending | -- | -- | -- |
| 10/17/2014 10/17/14 | For Sale | $559,000 | -- | $110 / Sq Ft |
Mortgage History
| Date | Status | Loan Amount | Loan Type |
|---|---|---|---|
| Closed | $78,500 | Unknown |
Similar Home in York, NE
Source: Great Plains Regional MLS
MLS Number: 22524490
APN: 930028120
- Lot 15 Blk 2 E Paradise Pond View
- 1606 Colonial Dr
- 1525 Raell Dr
- 1015 County Road M
- 2326 E 16th St
- 421 Michigan Ave
- 9 Eastridge Dr S
- 932 Woodcrest Ct
- 1719 E 15th St
- 912 E 5th St
- 1730 N Main Ave
- 908 E 5th St
- 1302 Mckaig Ave
- 1318 Kiplinger Ave
- 649 E 6th St
- 309 N East Ave
- 650 E 9th St
- 1309 N Blackburn Ave
- 1316 Meadow Ln
- 8 Arbor Ct






