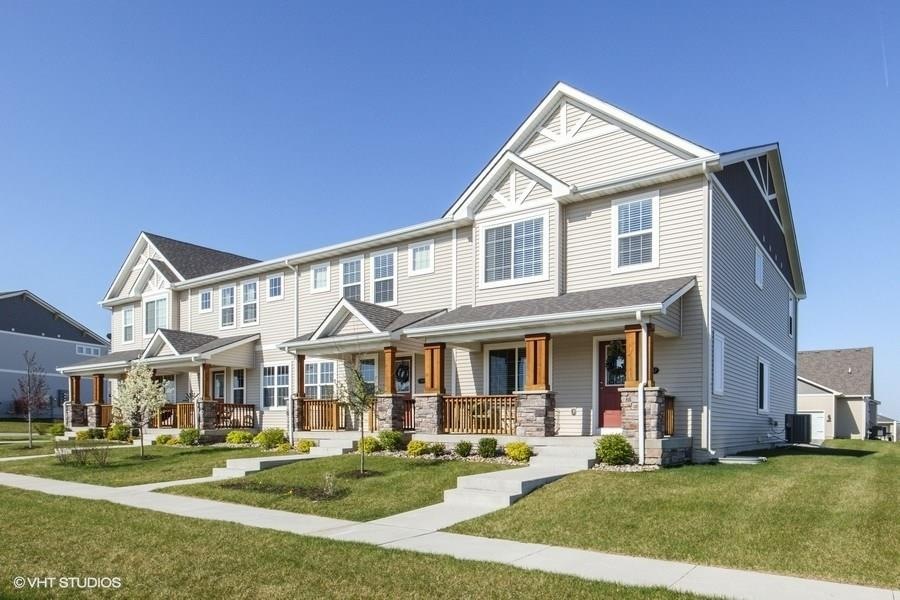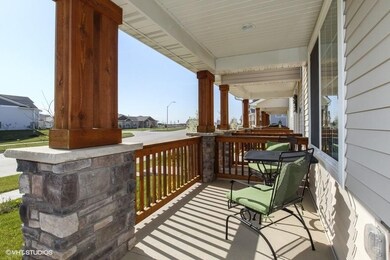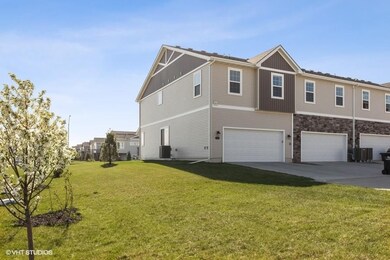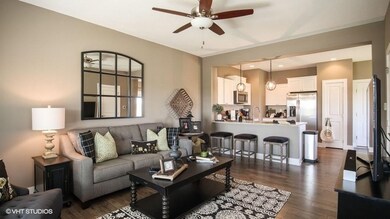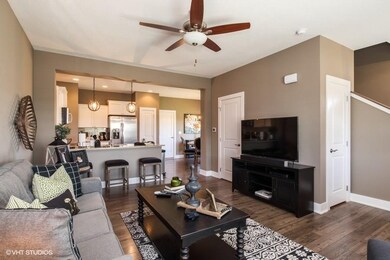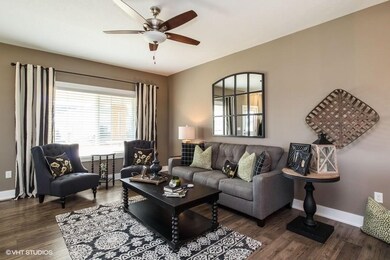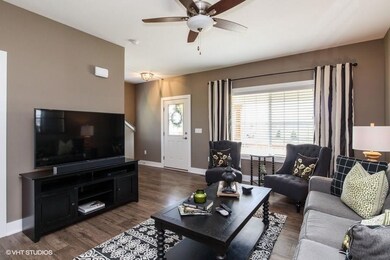
1107 S 91st St West Des Moines, IA 50266
Highlights
- Community Pool
- Community Center
- Tile Flooring
- Woodland Hills Elementary Rated A-
- Eat-In Kitchen
- Forced Air Heating and Cooling System
About This Home
As of August 2020Move in ready, end unit townhome in great West Des Moines location! Open and inviting main level with tons of natural light. Spacious master bedroom with tray ceiling, double vanity en suite and large walk-in closet! Finished basement with 3/4 bath perfect for lounging and entertaining. Amenities include: stainless steel appliances, granite counters, upgraded fixtures throughout, 2nd floor laundry, kitchen pantry, irrigation system. In addition to lawn care and snow removal, you have access to the clubhouse and pool! All information obtained from Seller and public records.
Townhouse Details
Home Type
- Townhome
Est. Annual Taxes
- $3,001
Year Built
- Built in 2017
Lot Details
- 2,845 Sq Ft Lot
- Irrigation
HOA Fees
- $175 Monthly HOA Fees
Home Design
- Asphalt Shingled Roof
- Vinyl Siding
Interior Spaces
- 1,697 Sq Ft Home
- 2-Story Property
- Dining Area
- Laundry on upper level
- Finished Basement
Kitchen
- Eat-In Kitchen
- Stove
- Microwave
- Dishwasher
Flooring
- Carpet
- Laminate
- Tile
- Vinyl
Bedrooms and Bathrooms
- 3 Bedrooms
Home Security
Parking
- 2 Car Attached Garage
- Driveway
Utilities
- Forced Air Heating and Cooling System
- Cable TV Available
Listing and Financial Details
- Assessor Parcel Number 1622228028
Community Details
Overview
- Hubbell Association, Phone Number (515) 468-2549
Recreation
- Community Pool
- Snow Removal
Additional Features
- Community Center
- Fire and Smoke Detector
Ownership History
Purchase Details
Home Financials for this Owner
Home Financials are based on the most recent Mortgage that was taken out on this home.Purchase Details
Home Financials for this Owner
Home Financials are based on the most recent Mortgage that was taken out on this home.Similar Homes in West Des Moines, IA
Home Values in the Area
Average Home Value in this Area
Purchase History
| Date | Type | Sale Price | Title Company |
|---|---|---|---|
| Warranty Deed | $255,000 | None Available | |
| Warranty Deed | $258,000 | None Available |
Mortgage History
| Date | Status | Loan Amount | Loan Type |
|---|---|---|---|
| Open | $242,250 | New Conventional | |
| Previous Owner | $202,400 | New Conventional |
Property History
| Date | Event | Price | Change | Sq Ft Price |
|---|---|---|---|---|
| 08/21/2020 08/21/20 | Sold | $255,000 | -5.6% | $150 / Sq Ft |
| 08/21/2020 08/21/20 | Pending | -- | -- | -- |
| 04/28/2020 04/28/20 | For Sale | $270,000 | +4.8% | $159 / Sq Ft |
| 03/29/2018 03/29/18 | Sold | $257,575 | +7.8% | $155 / Sq Ft |
| 03/29/2018 03/29/18 | Pending | -- | -- | -- |
| 08/02/2017 08/02/17 | For Sale | $238,900 | -- | $144 / Sq Ft |
Tax History Compared to Growth
Tax History
| Year | Tax Paid | Tax Assessment Tax Assessment Total Assessment is a certain percentage of the fair market value that is determined by local assessors to be the total taxable value of land and additions on the property. | Land | Improvement |
|---|---|---|---|---|
| 2023 | $4,994 | $297,220 | $50,000 | $247,220 |
| 2022 | $4,836 | $266,760 | $50,000 | $216,760 |
| 2021 | $4,836 | $261,360 | $50,000 | $211,360 |
| 2020 | $4,866 | $254,600 | $55,000 | $199,600 |
| 2019 | $3,002 | $254,600 | $55,000 | $199,600 |
| 2018 | $3,002 | $149,730 | $55,000 | $94,730 |
| 2017 | $0 | $460 | $460 | $0 |
Agents Affiliated with this Home
-

Seller's Agent in 2020
Scott Wendl
RE/MAX
(515) 249-9225
31 in this area
273 Total Sales
-

Buyer's Agent in 2020
Erin Herron
Realty ONE Group Impact
(515) 778-1331
15 in this area
331 Total Sales
-

Seller's Agent in 2018
Paul Barnes
Iowa Realty Mills Crossing
(515) 577-7285
52 in this area
98 Total Sales
-

Seller Co-Listing Agent in 2018
Debra McGhee
Iowa Realty Mills Crossing
(515) 360-3652
54 in this area
106 Total Sales
Map
Source: Des Moines Area Association of REALTORS®
MLS Number: 604020
APN: 16-22-228-028
- 9101 Robinson Dr
- 9105 Robinson Dr
- 1212 S Atticus St
- 1228 S Atticus St
- 1136 S Radley St
- 1278 S Radley St
- The Way Cool Plan at Mill Ridge
- The Urban Prarie Plan at Mill Ridge
- The Trend Setter Plan at Mill Ridge
- The Iconic Ranch Plan at Mill Ridge
- The Grand Gianna Plan at Mill Ridge
- The Dashing Drake Plan at Mill Ridge
- The Atomic Ranch Plan at Mill Ridge
- 983 S 90th St
- Radcliffe Plan at Mill Ridge
- Reilly Plan at Mill Ridge
- Bristow Townhome Plan at Mill Ridge
- 1216 S 92nd St
- 1230 S 92nd St
- 8932 Mockingbird Dr
