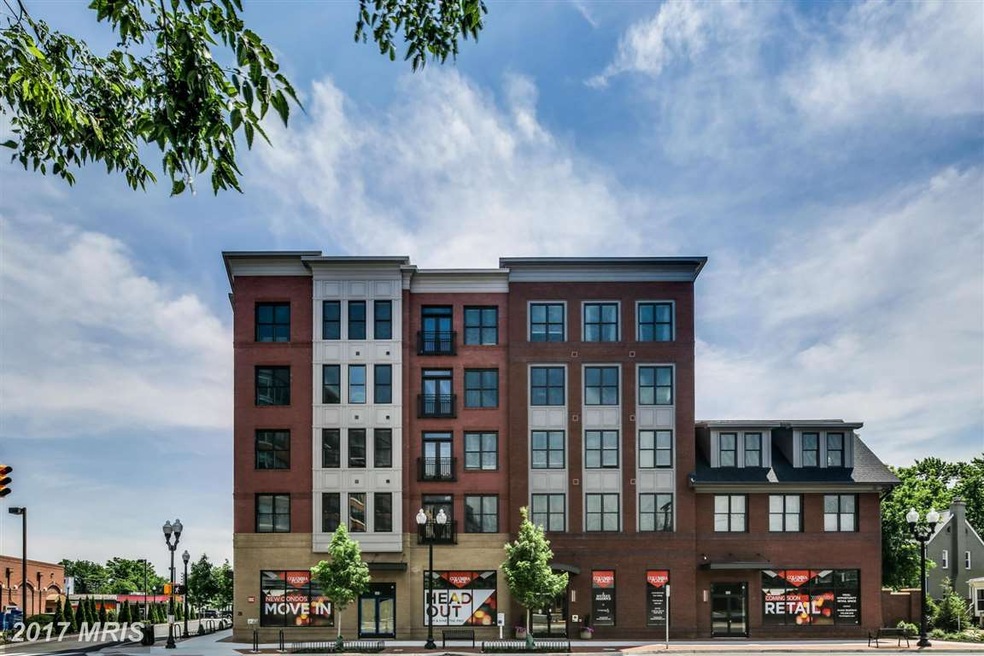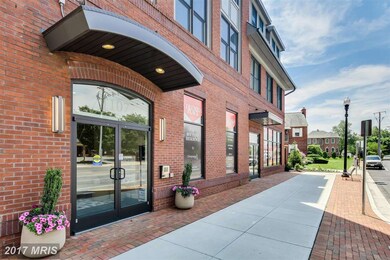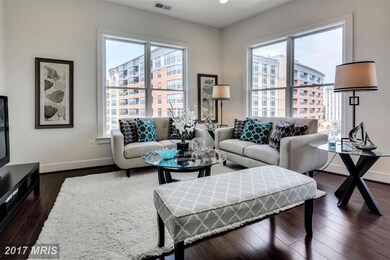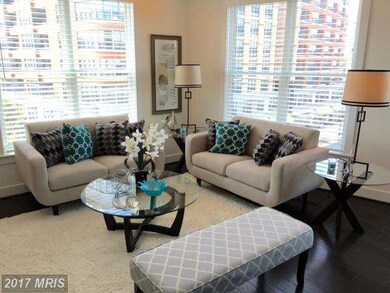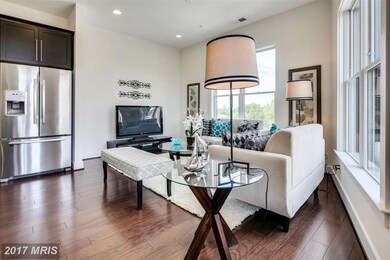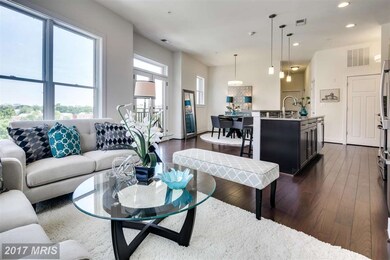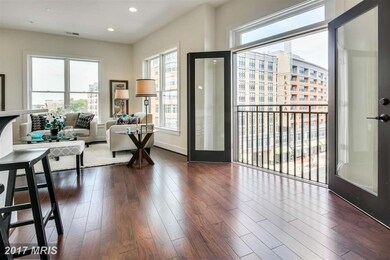
1107 S Walter Reed Dr Unit 403 Arlington, VA 22204
Arlington Village NeighborhoodHighlights
- Newly Remodeled
- Open Floorplan
- Family Room Off Kitchen
- Thomas Jefferson Middle School Rated A-
- Breakfast Area or Nook
- 1-minute walk to Pike Park
About This Home
As of August 2021Large 2BR/2BA centrally-located in Arlington off Columbia Pike Corridor. Corner unit offers 9' ceilings, oak hardwood floors, maple cabinets, Silestone counters, open floor plan, tons of storage, Juliet balcony, stainless steel appliances, walk-in closet, linen closet, reserved pkg & bike storage. Walkable to restaurants, grocery, & public transit! NEWLY STAGED. HURRY! LAST ONE at COLUMBIA PLACE!
Last Agent to Sell the Property
Eric Tomlinson
Washington Fine Properties, LLC License #MRIS:3088750 Listed on: 07/22/2016

Property Details
Home Type
- Condominium
Est. Annual Taxes
- $6,142
Year Built
- Built in 2014 | Newly Remodeled
HOA Fees
- $479 Monthly HOA Fees
Home Design
- Brick Exterior Construction
Interior Spaces
- 1,126 Sq Ft Home
- Property has 1 Level
- Open Floorplan
- Family Room Off Kitchen
- Intercom
Kitchen
- Breakfast Area or Nook
- Eat-In Kitchen
- Kitchen Island
Bedrooms and Bathrooms
- 2 Main Level Bedrooms
- 2 Full Bathrooms
Parking
- Surface Parking
- 1 Assigned Parking Space
Schools
- Henry Elementary School
- Jefferson Middle School
- Wakefield High School
Utilities
- Forced Air Heating and Cooling System
- Electric Water Heater
Additional Features
- Accessible Elevator Installed
- Property is in very good condition
Community Details
Overview
- Association fees include custodial services maintenance, exterior building maintenance, management, insurance, reserve funds, sewer, snow removal, parking fee, water, trash
- Mid-Rise Condominium
- Built by EVERGREENE
- Columbia Place Subdivision
- Columbia Place Community
Pet Policy
- Pets Allowed
Security
- Fire and Smoke Detector
- Fire Sprinkler System
Ownership History
Purchase Details
Home Financials for this Owner
Home Financials are based on the most recent Mortgage that was taken out on this home.Purchase Details
Home Financials for this Owner
Home Financials are based on the most recent Mortgage that was taken out on this home.Similar Homes in Arlington, VA
Home Values in the Area
Average Home Value in this Area
Purchase History
| Date | Type | Sale Price | Title Company |
|---|---|---|---|
| Deed | $587,000 | First American Title | |
| Special Warranty Deed | $519,900 | Centerview Title |
Mortgage History
| Date | Status | Loan Amount | Loan Type |
|---|---|---|---|
| Open | $557,650 | New Conventional | |
| Previous Owner | $493,905 | New Conventional |
Property History
| Date | Event | Price | Change | Sq Ft Price |
|---|---|---|---|---|
| 08/26/2021 08/26/21 | Sold | $587,000 | -2.2% | $521 / Sq Ft |
| 07/23/2021 07/23/21 | Pending | -- | -- | -- |
| 07/15/2021 07/15/21 | Price Changed | $599,900 | 0.0% | $533 / Sq Ft |
| 07/15/2021 07/15/21 | For Sale | $599,900 | +2.2% | $533 / Sq Ft |
| 07/09/2021 07/09/21 | Off Market | $587,000 | -- | -- |
| 07/09/2021 07/09/21 | For Sale | $618,000 | +5.3% | $549 / Sq Ft |
| 07/01/2021 07/01/21 | Off Market | $587,000 | -- | -- |
| 05/22/2021 05/22/21 | Price Changed | $618,000 | 0.0% | $549 / Sq Ft |
| 05/22/2021 05/22/21 | For Sale | $618,000 | +5.3% | $549 / Sq Ft |
| 05/17/2021 05/17/21 | Off Market | $587,000 | -- | -- |
| 04/29/2021 04/29/21 | Price Changed | $629,900 | -2.3% | $559 / Sq Ft |
| 04/13/2021 04/13/21 | For Sale | $645,000 | +24.1% | $573 / Sq Ft |
| 10/28/2016 10/28/16 | Sold | $519,900 | 0.0% | $462 / Sq Ft |
| 09/21/2016 09/21/16 | Pending | -- | -- | -- |
| 08/05/2016 08/05/16 | Price Changed | $519,900 | -5.5% | $462 / Sq Ft |
| 07/22/2016 07/22/16 | For Sale | $549,900 | -- | $488 / Sq Ft |
Tax History Compared to Growth
Tax History
| Year | Tax Paid | Tax Assessment Tax Assessment Total Assessment is a certain percentage of the fair market value that is determined by local assessors to be the total taxable value of land and additions on the property. | Land | Improvement |
|---|---|---|---|---|
| 2025 | $6,142 | $594,600 | $74,300 | $520,300 |
| 2024 | $6,038 | $584,500 | $74,300 | $510,200 |
| 2023 | $6,020 | $584,500 | $74,300 | $510,200 |
| 2022 | $5,969 | $579,500 | $74,300 | $505,200 |
| 2021 | $6,074 | $589,700 | $74,300 | $515,400 |
| 2020 | $5,576 | $543,500 | $39,400 | $504,100 |
| 2019 | $5,428 | $529,000 | $39,400 | $489,600 |
| 2018 | $5,047 | $501,700 | $39,400 | $462,300 |
| 2017 | $4,672 | $464,400 | $39,400 | $425,000 |
| 2016 | $4,602 | $464,400 | $39,400 | $425,000 |
Agents Affiliated with this Home
-

Seller's Agent in 2021
Karen Miller
Compass
(703) 622-8838
1 in this area
231 Total Sales
-

Seller Co-Listing Agent in 2021
Cathy Howell
Compass
(571) 345-5885
1 in this area
210 Total Sales
-

Buyer's Agent in 2021
Irene Xenos
RE/MAX
(703) 956-0418
1 in this area
47 Total Sales
-
E
Seller's Agent in 2016
Eric Tomlinson
Washington Fine Properties, LLC
Map
Source: Bright MLS
MLS Number: 1001613663
APN: 32-005-043
- 1108 S Edgewood St
- 1102 S Highland St Unit 3
- 1114 S Highland St Unit 1
- 1300 S Barton St Unit 334
- 1401 S Edgewood St Unit 488
- 1415 S Edgewood St Unit 463
- 1400 S Barton St Unit 435
- 1016 S Wayne St Unit 101
- 1016 S Wayne St Unit 406
- 3202 13th Rd S
- 3153 14th St S
- 828 S Highland St
- 851 S Ivy St
- 828 S Irving St
- 2801 16th Rd S Unit 2801A
- 2600 16th St S Unit 696
- 2600 16th St S Unit 711
- 1600 S Barton St Unit 754
- 919 S Monroe St
- 2917 18th St S
