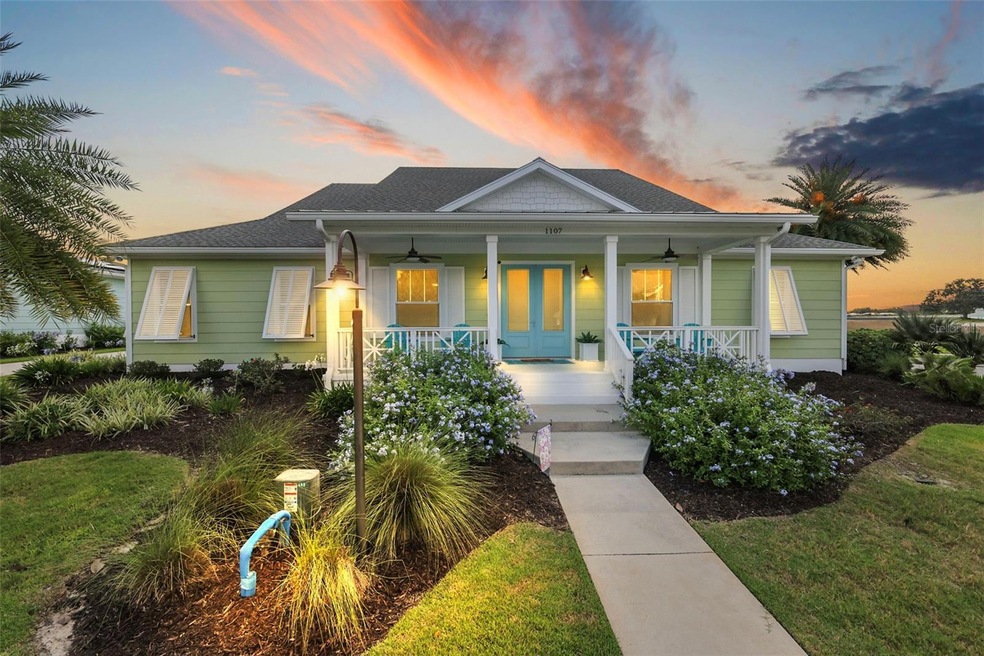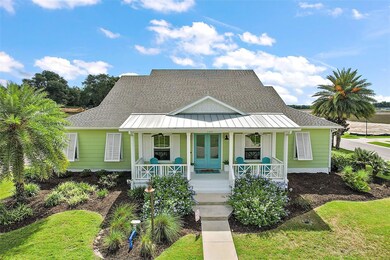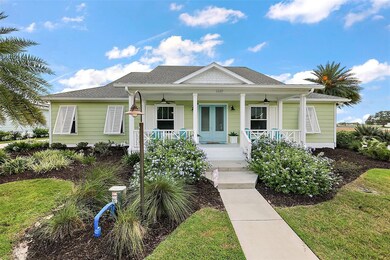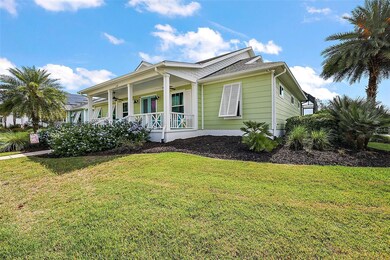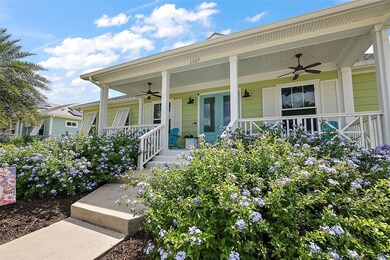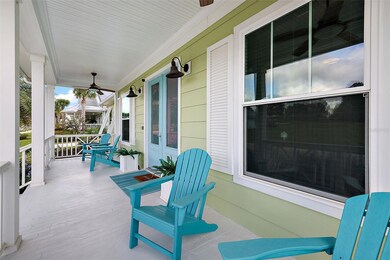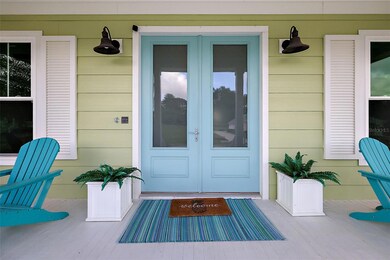
1107 Sugar Loaf Key Loop Lady Lake, FL 32159
Highlights
- Solar Heated In Ground Pool
- Open Floorplan
- Bonus Room
- Gated Community
- Engineered Wood Flooring
- High Ceiling
About This Home
As of August 2023This spectacular Flagler model estate home was custom built in 2015, featuring over 2750+sq ft, 5 bedrooms, 2 1/2 bath, 2 car garage and a custom pool on an oversized corner lot. The Front of the home features a Grand Front Porch that leads you into an oversized entry that includes beautiful hand scraped engineered wood floors, 12-foot-high ceilings, crown molding in the main areas and master bedroom along with 5 inch baseboards throughout the home. The main living area features a tremendous pool view, and beautiful coffered ceiling. The kitchen features an elegant tile backsplash, upgraded Kohler plumbing fixtures with ceramic valves, a small island, under cabinet lighting, a large pantry, high end energy efficient appliances, a water filtration system under the farmhouse sink. A built-in desk area with granite surface is conveniently located off the kitchen. There is a utility sink and cabinets in the laundry room. A mudroom with a ½ bath to access after coming in from the pool through the garage, so you don’t track water throughout the home, and a MERV 11 air filtration system which eliminates almost all of the dust in the home. The Viega Manabloc hot water system provides nearly instant hot water throughout the home. The master bedroom is spacious and features a tray ceiling, extra lighting, and hand scraped wood flooring. The Master bathroom suite has a chandelier, a tiled Roman walk-in shower, 2 large walk-in closets, one of which has been converted into an office but could be used as a nursery, exercise room, or craft room. With a split floor plan, bedrooms 2,3 and 4 being on opposite sides of the master, you can easily create private spaces for everyone. A Jack and Jill bathroom is located between the 2nd, 3rd and 4th bedrooms and features 2 makeup vanities and additional linen closets. The fifth bedroom has floating walls that can be removed to open the space up if desired. The rear lanai boasts a solar heated saltwater pool for both play and well being as it was purposely designed by a physical rehabilitation physician. The massive attic sports a serious amount of blown in insulation which keeps the attic cool even in the summer and has windows on either end for additional light! Other features include: Solar powered home with concrete cement board siding, Bahama Shutters, rain gutters with French drain, tropical landscaping with irrigation system, coffer tray ceilings, 10 foot high interior walls, crown molding, pocket doors, French doors, walk in closets, and an oversized two car garage with high clearance doors. A 2016 Green Achievement winner of the Florida Green Building Coalition for the best green sustainable home in the entire state of Florida. Green Key Village is located in Lady Lake and is a Key West Style community in a conservation setting yet near restaurants, shops, attractions and more. This gated community offers lots of amenities for everyone including a pet friendly dog park, community resort style heated pool, tennis court, pickle ball court, and even an earth friendly vegetable garden. The Resort Style Community has a low HOA of only $321 monthly which allows you to live your life more as it includes use of parks, community pool, and all lawn maintenance (grass cutting and scrub cutting). This is a gated community giving added sense of security and peace of mind! Call today for your private showing!
Last Agent to Sell the Property
RE/MAX PREMIER REALTY LADY LK Brokerage Phone: 352-753-2029 License #3290666 Listed on: 06/04/2023

Home Details
Home Type
- Single Family
Est. Annual Taxes
- $8,631
Year Built
- Built in 2015
Lot Details
- 0.31 Acre Lot
- West Facing Home
- Irrigation
HOA Fees
- $321 Monthly HOA Fees
Parking
- 2 Car Attached Garage
- Oversized Parking
- Driveway
Home Design
- Slab Foundation
- Shingle Roof
- Cement Siding
Interior Spaces
- 2,751 Sq Ft Home
- 1-Story Property
- Open Floorplan
- Crown Molding
- Tray Ceiling
- High Ceiling
- Ceiling Fan
- Living Room
- Dining Room
- Bonus Room
Kitchen
- Eat-In Kitchen
- Range
- Microwave
- Dishwasher
- Stone Countertops
- Solid Wood Cabinet
Flooring
- Engineered Wood
- Concrete
- Tile
Bedrooms and Bathrooms
- 5 Bedrooms
- Split Bedroom Floorplan
- Walk-In Closet
Laundry
- Laundry Room
- Dryer
- Washer
Pool
- Solar Heated In Ground Pool
- Gunite Pool
- Saltwater Pool
Outdoor Features
- Patio
- Front Porch
Utilities
- Central Heating and Cooling System
- Thermostat
- Underground Utilities
- Cable TV Available
Listing and Financial Details
- Visit Down Payment Resource Website
- Tax Lot 32
- Assessor Parcel Number 29-18-24-0300-000-03200
Community Details
Overview
- Association fees include pool, ground maintenance
- Sentry Management Inc Association
- Built by Green Key
- Green Key Village Subdivision
- The community has rules related to deed restrictions
Recreation
- Community Pool
- Park
Security
- Gated Community
Ownership History
Purchase Details
Home Financials for this Owner
Home Financials are based on the most recent Mortgage that was taken out on this home.Purchase Details
Home Financials for this Owner
Home Financials are based on the most recent Mortgage that was taken out on this home.Purchase Details
Home Financials for this Owner
Home Financials are based on the most recent Mortgage that was taken out on this home.Similar Homes in Lady Lake, FL
Home Values in the Area
Average Home Value in this Area
Purchase History
| Date | Type | Sale Price | Title Company |
|---|---|---|---|
| Warranty Deed | $600,000 | Freedom Title | |
| Warranty Deed | $597,000 | None Listed On Document | |
| Warranty Deed | $551,400 | None Available |
Mortgage History
| Date | Status | Loan Amount | Loan Type |
|---|---|---|---|
| Open | $570,000 | New Conventional | |
| Previous Owner | $477,600 | New Conventional | |
| Previous Owner | $305,920 | New Conventional |
Property History
| Date | Event | Price | Change | Sq Ft Price |
|---|---|---|---|---|
| 07/17/2025 07/17/25 | Pending | -- | -- | -- |
| 07/09/2025 07/09/25 | For Sale | $589,500 | -1.8% | $214 / Sq Ft |
| 08/25/2023 08/25/23 | Sold | $600,000 | -4.0% | $218 / Sq Ft |
| 07/11/2023 07/11/23 | Pending | -- | -- | -- |
| 07/03/2023 07/03/23 | Price Changed | $625,000 | -2.3% | $227 / Sq Ft |
| 06/04/2023 06/04/23 | For Sale | $639,900 | +7.2% | $233 / Sq Ft |
| 12/30/2021 12/30/21 | Sold | $597,000 | 0.0% | $217 / Sq Ft |
| 12/07/2021 12/07/21 | For Sale | $597,000 | 0.0% | $217 / Sq Ft |
| 12/06/2021 12/06/21 | Pending | -- | -- | -- |
| 11/30/2021 11/30/21 | Pending | -- | -- | -- |
| 11/08/2021 11/08/21 | For Sale | $597,000 | 0.0% | $217 / Sq Ft |
| 10/31/2021 10/31/21 | Pending | -- | -- | -- |
| 10/22/2021 10/22/21 | For Sale | $597,000 | -- | $217 / Sq Ft |
Tax History Compared to Growth
Tax History
| Year | Tax Paid | Tax Assessment Tax Assessment Total Assessment is a certain percentage of the fair market value that is determined by local assessors to be the total taxable value of land and additions on the property. | Land | Improvement |
|---|---|---|---|---|
| 2025 | $8,715 | $561,473 | $120,000 | $441,473 |
| 2024 | $8,715 | $561,473 | $120,000 | $441,473 |
| 2023 | $8,715 | $549,052 | $120,000 | $429,052 |
| 2022 | $9,017 | $515,114 | $86,250 | $428,864 |
| 2021 | $6,619 | $415,824 | $0 | $0 |
| 2020 | $6,891 | $410,083 | $0 | $0 |
| 2019 | $6,836 | $400,864 | $0 | $0 |
| 2018 | $6,579 | $393,390 | $0 | $0 |
| 2017 | $6,445 | $385,299 | $0 | $0 |
| 2016 | $6,408 | $377,375 | $0 | $0 |
| 2015 | $816 | $34,958 | $0 | $0 |
| 2014 | -- | $34,958 | $0 | $0 |
Agents Affiliated with this Home
-
C
Seller's Agent in 2025
Carrie Wenzel
COLDWELL BANKER VANGUARD LIFESTYLE REALTY
(352) 661-8767
4 in this area
19 Total Sales
-
B
Buyer's Agent in 2025
Beverly Cunningham
KELLER WILLIAMS ELITE PARTNERS III REALTY
(347) 731-6626
16 Total Sales
-

Seller's Agent in 2023
Bradley Salmons
RE/MAX
(614) 736-2723
15 in this area
320 Total Sales
-

Buyer's Agent in 2023
Tina St Clair
ST. CLAIR REALTY GROUP, LLC
(352) 552-3754
5 in this area
102 Total Sales
-

Seller's Agent in 2021
Rick Richter
Mark Spain
(352) 477-1850
2 in this area
79 Total Sales
-

Buyer's Agent in 2021
Alison Connors
RE/MAX
(813) 758-3063
1 in this area
304 Total Sales
Map
Source: Stellar MLS
MLS Number: G5069462
APN: 29-18-24-0300-000-03200
- 1112 Sugar Loaf Key Loop
- 1127 Fiesta Key Cir
- 1077 Sugar Loaf Key Loop
- 1057 Sugar Loaf Key Loop
- 1042 Sugar Loaf Key Loop
- 1172 Fiesta Key Cir
- 1010 Fiesta Key Cir
- 1002 Fiesta Key Cir
- 1014 Fiesta Key Cir
- 1006 Fiesta Key Cir
- 998 Fiesta Key Cir
- 1018 Fiesta Key Cir
- 994 Fiesta Key Cir
- 990 Fiesta Key Cir
- 1011 Fiesta Key Cir
- 1007 Fiesta Key Cir
- 1005 Fiesta Key Cir
- 999 Fiesta Key Cir
- 995 Fiesta Key Cir
- 1019 Fiesta Key Cir
