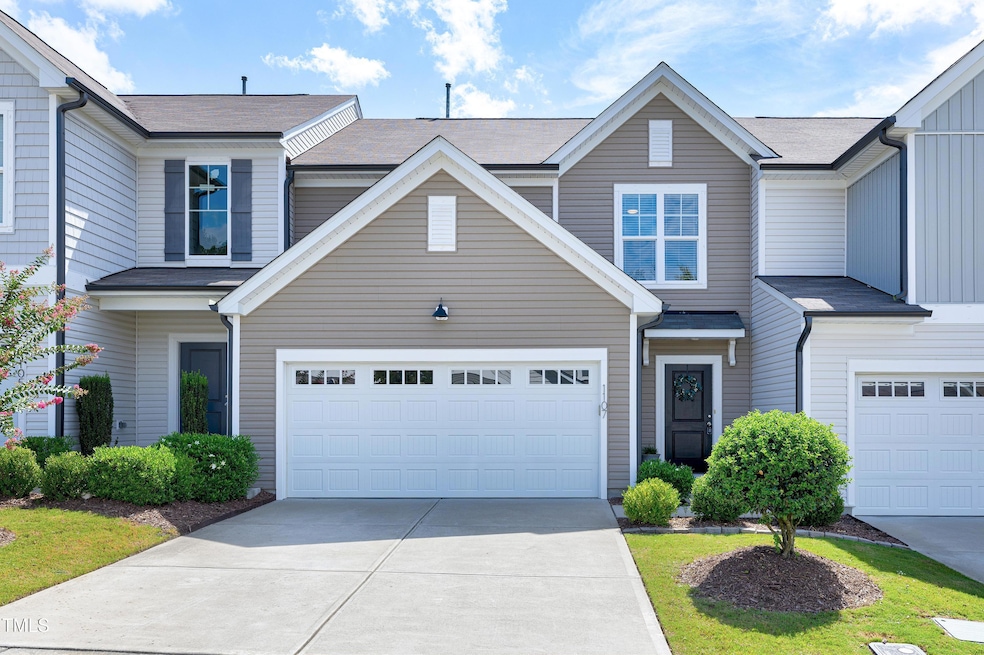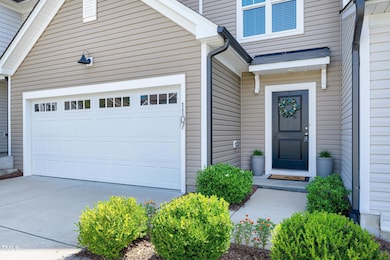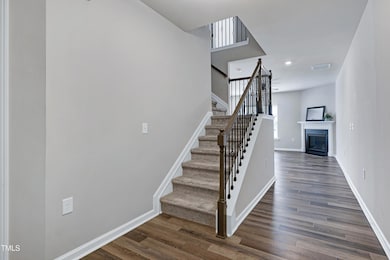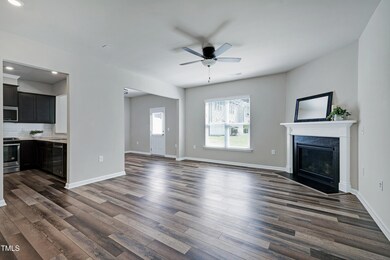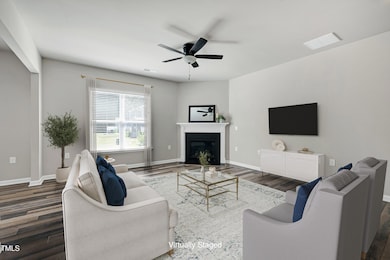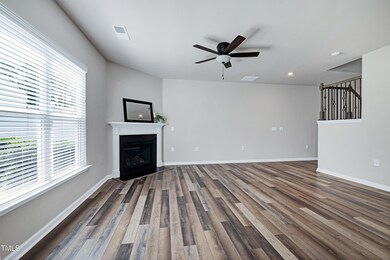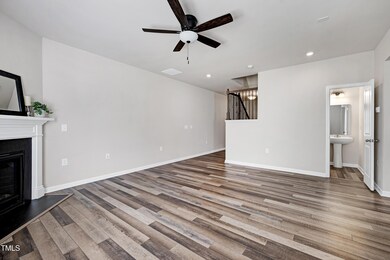1107 Tigerlily Way Durham, NC 27703
Estimated payment $2,587/month
Highlights
- Fitness Center
- Vaulted Ceiling
- Granite Countertops
- Outdoor Pool
- Transitional Architecture
- Stainless Steel Appliances
About This Home
Beautifully upgraded townhome in Durham's popular Lakeshore offers modern design, thoughtful features and low maintenance living. The open main floor features luxury vinyl plank flooring and a spacious family room showcasing a slate-surround fireplace with gas logs. The kitchen is outfitted with upgraded SS appliances, granite countertops, tile backsplash and upgraded cabinetry. Ceiling fans and 2'' faux wood blinds have been added throughout the home. Upstairs, the spacious primary suite boasts a vaulted ceiling, walk-in closet, and a luxurious bath with a double vanity, granite counters, large shower with bench and a private water closet. Two additional bedrooms and full bath provide flexible space for guests, work or hobbies. The upgraded carpet on the second level adds warmth and comfort. Enjoy relaxing or entertaining outdoors on the expanded patio. The two-car garage connects directly to the kitchen for easy access. Lakeshore offers fantastic amenities including a pool, pavilion, dog park, lake, and playground—all with yard maintenance included in the HOA. Close to shopping, dining, and commuter routes, this home offers a great blend of style, comfort, and convenience!
Townhouse Details
Home Type
- Townhome
Est. Annual Taxes
- $4,727
Year Built
- Built in 2021
Lot Details
- Two or More Common Walls
- Partially Fenced Property
- Vinyl Fence
- Landscaped
- Front Yard
HOA Fees
Parking
- 2 Car Attached Garage
- Front Facing Garage
- Garage Door Opener
- Private Driveway
Home Design
- Transitional Architecture
- Slab Foundation
- Shingle Roof
- Vinyl Siding
Interior Spaces
- 1,804 Sq Ft Home
- 2-Story Property
- Smooth Ceilings
- Vaulted Ceiling
- Ceiling Fan
- Gas Log Fireplace
- Low Emissivity Windows
- Blinds
- Entrance Foyer
- Family Room with Fireplace
- Dining Room
- Pull Down Stairs to Attic
Kitchen
- Breakfast Bar
- Gas Range
- Microwave
- Dishwasher
- Stainless Steel Appliances
- Granite Countertops
- Disposal
Flooring
- Carpet
- Ceramic Tile
- Luxury Vinyl Tile
Bedrooms and Bathrooms
- 3 Bedrooms
- Primary bedroom located on second floor
- Walk-In Closet
- Double Vanity
- Private Water Closet
- Separate Shower in Primary Bathroom
- Bathtub with Shower
- Separate Shower
Laundry
- Laundry Room
- Electric Dryer Hookup
Home Security
Outdoor Features
- Outdoor Pool
- Patio
- Rain Gutters
- Front Porch
Schools
- Bethesda Elementary School
- Neal Middle School
- Southern High School
Utilities
- Forced Air Heating and Cooling System
- Heat Pump System
- Vented Exhaust Fan
- Natural Gas Connected
- Gas Water Heater
Listing and Financial Details
- Assessor Parcel Number 228137
Community Details
Overview
- Association fees include ground maintenance, maintenance structure, pest control, road maintenance, storm water maintenance
- Lakeshore HOA, Phone Number (919) 848-4911
- Lakeshore Townes HOA
- Lakeshore Subdivision
- Maintained Community
Recreation
- Community Playground
- Fitness Center
- Community Pool
- Dog Park
Security
- Fire and Smoke Detector
Map
Home Values in the Area
Average Home Value in this Area
Tax History
| Year | Tax Paid | Tax Assessment Tax Assessment Total Assessment is a certain percentage of the fair market value that is determined by local assessors to be the total taxable value of land and additions on the property. | Land | Improvement |
|---|---|---|---|---|
| 2025 | $4,153 | $418,956 | $75,000 | $343,956 |
| 2024 | $4,727 | $338,888 | $55,000 | $283,888 |
| 2023 | $4,439 | $338,888 | $55,000 | $283,888 |
| 2022 | $4,337 | $338,888 | $55,000 | $283,888 |
| 2021 | $2,615 | $205,294 | $55,000 | $150,294 |
Property History
| Date | Event | Price | List to Sale | Price per Sq Ft |
|---|---|---|---|---|
| 11/07/2025 11/07/25 | Pending | -- | -- | -- |
| 09/04/2025 09/04/25 | Price Changed | $375,000 | -3.8% | $208 / Sq Ft |
| 08/20/2025 08/20/25 | Price Changed | $390,000 | -4.9% | $216 / Sq Ft |
| 08/06/2025 08/06/25 | For Sale | $410,000 | -- | $227 / Sq Ft |
Purchase History
| Date | Type | Sale Price | Title Company |
|---|---|---|---|
| Special Warranty Deed | $332,500 | None Available |
Mortgage History
| Date | Status | Loan Amount | Loan Type |
|---|---|---|---|
| Open | $252,125 | New Conventional |
Source: Doorify MLS
MLS Number: 10114047
APN: 228137
- 1200 Bluewater Way
- 2709 Hamilton Green Dr
- 2910 Thoreau Dr
- 5024 Dragonfly Dr
- 1725 T W Alexander Dr Unit 1103
- 2217 S Miami Blvd
- 111 Lang St
- 2811 Skybrook Ln
- 2701 Skybrook Ln
- 33 Sharpstone Ln
- 29 Edgebrook Cir
- 11 Suncrest Ct
- 913 Wood Chapel Ln
- 1118 Commack Dr
- 910 Wood Chapel Ln
- 1012 Freeport Dr
- 2228 Cedar Grove Dr
- 2214 Tw Alexander Dr
- 2013 Cedar Grove Dr
- 5014 Rolling Meadows Dr
