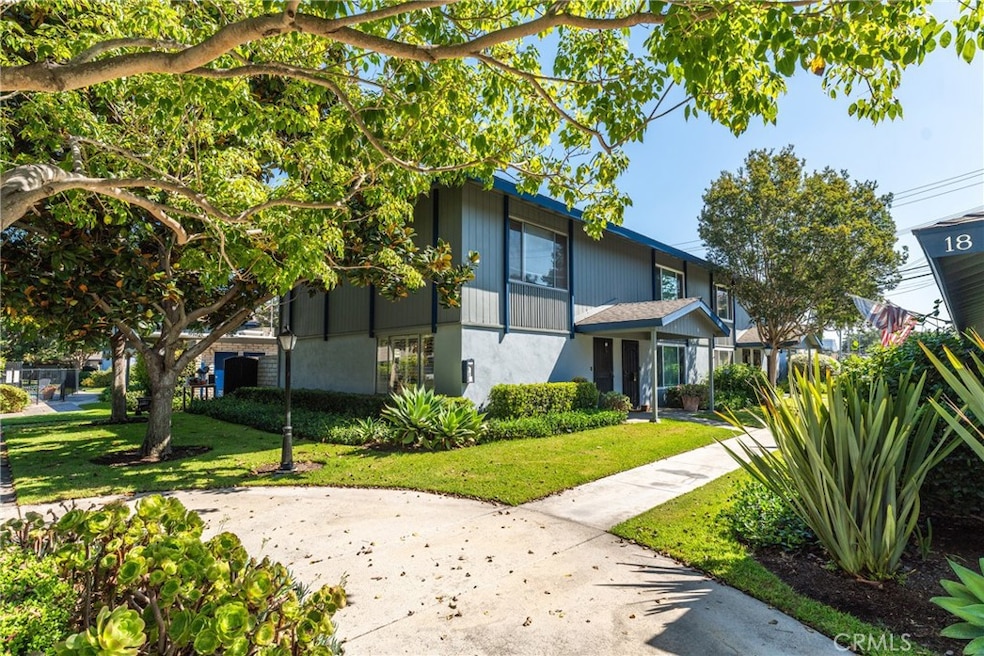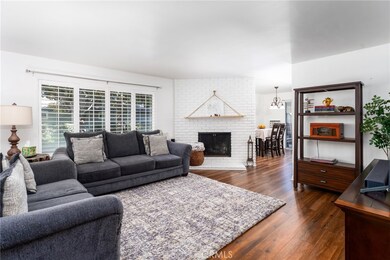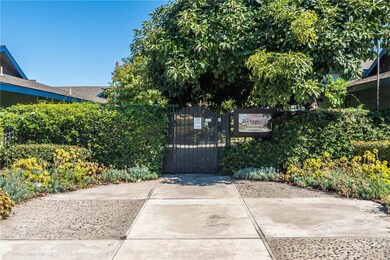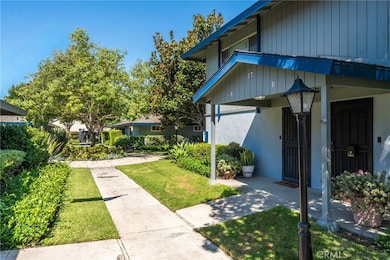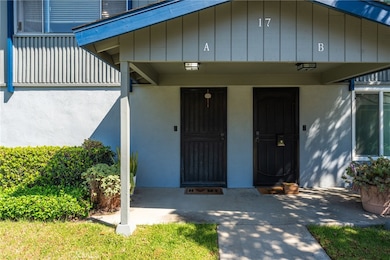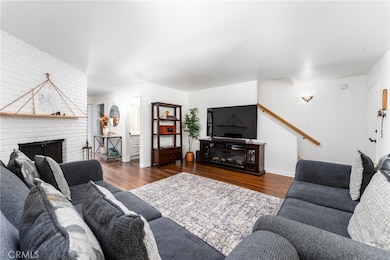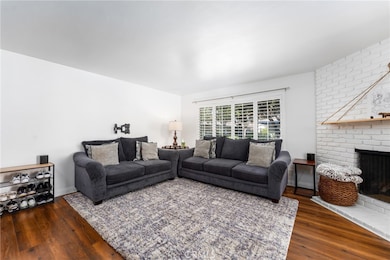1107 W Memory Ln Unit 17A Santa Ana, CA 92706
Morrison Park NeighborhoodEstimated payment $3,951/month
Highlights
- In Ground Pool
- Gated Community
- 3.4 Acre Lot
- No Units Above
- View of Trees or Woods
- 3-minute walk to Morrison Park
About This Home
A CORNER UNIT is what makes this unit the best of them all! Located in a gated Westwood Condominiums, tucked into the heart sought-after Morrison Park neighborhood. This charming two-story corner unit offers 2 generously sized bedrooms and 1.5 baths—perfect for comfortable everyday living. Step into the cozy living room where a fireplace sets the tone for relaxing evenings and enjoy a dedicated dining area that opens up just off the kitchen, complete with sleek quartz countertops. You’ll love the private enclosed patio perfect for dogs and gatherings, conveniently located just a few steps from the community laundry room and close to the main entrance. Short walking distance to the carport for easy parking access and take advantage of community amenities including a refreshing pool—perfect for sunny California days. The HOA covers water, adding even more value and convenience. Being a corner unit means extra privacy and easy access to all the amenities. It's the ideal blend of comfort, convenience, and location!
Listing Agent
Keller Williams Realty Brokerage Phone: 714-472-5568 License #02067250 Listed on: 09/02/2025

Townhouse Details
Home Type
- Townhome
Est. Annual Taxes
- $5,831
Year Built
- Built in 1962
Lot Details
- No Units Above
- End Unit
- No Units Located Below
- 1 Common Wall
- Wood Fence
- Density is up to 1 Unit/Acre
HOA Fees
- $454 Monthly HOA Fees
Property Views
- Woods
- Pool
- Neighborhood
Home Design
- Entry on the 1st floor
- Turnkey
- Tile Roof
- Concrete Perimeter Foundation
Interior Spaces
- 1,102 Sq Ft Home
- 2-Story Property
- Ceiling Fan
- Formal Entry
- Family Room with Fireplace
- Living Room
- Dining Room
- Laminate Flooring
Kitchen
- Electric Range
- Dishwasher
- Quartz Countertops
- Disposal
Bedrooms and Bathrooms
- 2 Main Level Bedrooms
- All Upper Level Bedrooms
- Makeup or Vanity Space
- Bathtub with Shower
- Walk-in Shower
Laundry
- Laundry Room
- Laundry Located Outside
Parking
- Carport
- Parking Available
- Automatic Gate
- Assigned Parking
Accessible Home Design
- Accessible Parking
Outdoor Features
- In Ground Pool
- Patio
- Exterior Lighting
- Front Porch
Utilities
- Ductless Heating Or Cooling System
- Cooling System Mounted To A Wall/Window
- Heating Available
Listing and Financial Details
- Tax Lot 1
- Tax Tract Number 9755
- Assessor Parcel Number 93521051
- $385 per year additional tax assessments
Community Details
Overview
- 30 Units
- Westwood Condominum Association, Phone Number (714) 634-0611
- Regent Association
- Sunwood Square Subdivision
Amenities
- Community Barbecue Grill
- Recreation Room
- Laundry Facilities
Recreation
- Community Pool
- Park
Pet Policy
- Pets Allowed
Security
- Controlled Access
- Gated Community
Map
Home Values in the Area
Average Home Value in this Area
Tax History
| Year | Tax Paid | Tax Assessment Tax Assessment Total Assessment is a certain percentage of the fair market value that is determined by local assessors to be the total taxable value of land and additions on the property. | Land | Improvement |
|---|---|---|---|---|
| 2025 | $5,831 | $525,402 | $457,044 | $68,358 |
| 2024 | $5,831 | $515,100 | $448,082 | $67,018 |
| 2023 | $5,702 | $505,000 | $439,296 | $65,704 |
| 2022 | $3,523 | $306,346 | $241,226 | $65,120 |
| 2021 | $3,426 | $300,340 | $236,496 | $63,844 |
| 2020 | $3,394 | $297,261 | $234,071 | $63,190 |
| 2019 | $3,352 | $291,433 | $229,482 | $61,951 |
| 2018 | $3,300 | $285,719 | $224,982 | $60,737 |
| 2017 | $3,167 | $280,117 | $220,570 | $59,547 |
| 2016 | $3,105 | $274,625 | $216,245 | $58,380 |
| 2015 | $2,111 | $171,843 | $107,408 | $64,435 |
| 2014 | $2,067 | $168,477 | $105,304 | $63,173 |
Property History
| Date | Event | Price | List to Sale | Price per Sq Ft | Prior Sale |
|---|---|---|---|---|---|
| 11/14/2025 11/14/25 | Pending | -- | -- | -- | |
| 10/29/2025 10/29/25 | Price Changed | $570,000 | -1.7% | $517 / Sq Ft | |
| 09/02/2025 09/02/25 | For Sale | $580,000 | +14.9% | $526 / Sq Ft | |
| 07/20/2022 07/20/22 | Sold | $505,000 | +3.1% | $458 / Sq Ft | View Prior Sale |
| 06/10/2022 06/10/22 | For Sale | $489,999 | +81.1% | $445 / Sq Ft | |
| 03/16/2015 03/16/15 | Sold | $270,500 | -1.6% | $246 / Sq Ft | View Prior Sale |
| 02/12/2015 02/12/15 | Pending | -- | -- | -- | |
| 02/03/2015 02/03/15 | For Sale | $275,000 | -- | $250 / Sq Ft |
Purchase History
| Date | Type | Sale Price | Title Company |
|---|---|---|---|
| Grant Deed | $505,000 | Orange Coast Title | |
| Grant Deed | $270,500 | Ticor Title Company | |
| Interfamily Deed Transfer | -- | First American Title Company | |
| Grant Deed | $160,000 | Servicelink-Ticor Title | |
| Trustee Deed | $165,750 | Accommodation | |
| Grant Deed | $350,000 | First American Title Co | |
| Grant Deed | $86,000 | First American Title Ins Co | |
| Trustee Deed | $68,357 | -- | |
| Interfamily Deed Transfer | -- | -- |
Mortgage History
| Date | Status | Loan Amount | Loan Type |
|---|---|---|---|
| Open | $495,853 | FHA | |
| Previous Owner | $256,975 | New Conventional | |
| Previous Owner | $147,250 | New Conventional | |
| Previous Owner | $157,102 | FHA | |
| Previous Owner | $280,000 | Purchase Money Mortgage | |
| Previous Owner | $81,700 | No Value Available |
Source: California Regional Multiple Listing Service (CRMLS)
MLS Number: PW25196467
APN: 935-210-51
- 2602 N Louise St
- 1043 W Orange Rd
- 1222 W Sharon Rd
- 2828 N Flower St
- 2705 N Flower St
- 2850 N Stone Pine Glen
- 780 W Aster Place
- 521 W Memory Ln
- 1150 W Santa Clara Ave
- 534 S Flower Cir
- 2202 N Bristol St
- 2128 N Bristol St
- 2327 Bonnie Brae
- 1116 W 21st St
- 1005 W 20th St
- 2137 Tamy Ln
- 1030 W 19th St
- 2227 N Broadway Unit K
- 4002 W El Rancho Ave
- 1811 N Flower St
