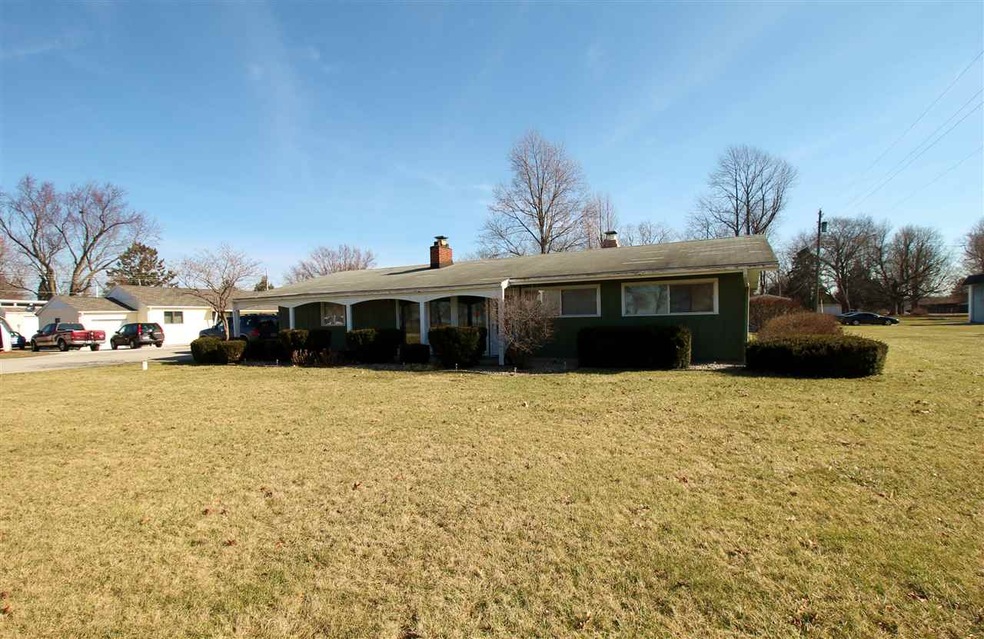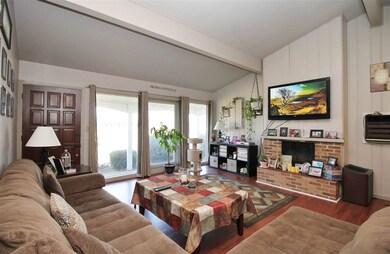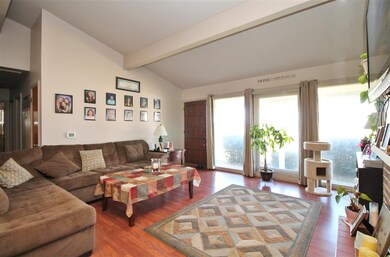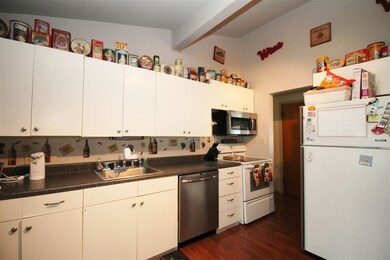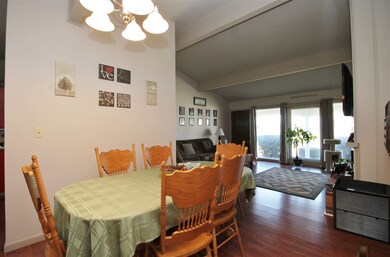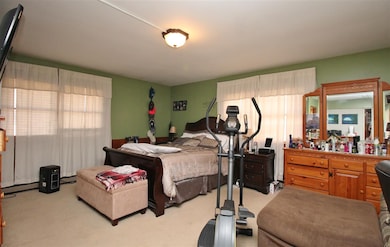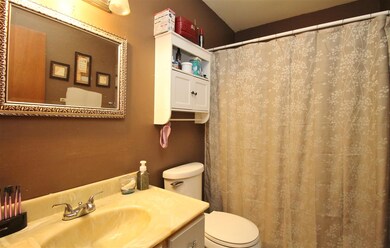1107 W Plainview Dr Marion, IN 46953
College Park NeighborhoodEstimated Value: $153,000 - $160,771
Highlights
- Open Floorplan
- Backs to Open Ground
- Corner Lot
- Ranch Style House
- Cathedral Ceiling
- Enclosed Patio or Porch
About This Home
As of June 2017NEW ROOF TO BE INSTALLED BY J C PORTER IN THE COMING WEEKS!! Welcoming ranch home at the edge of town offers convenience to shopping, schools, and banking. Spacious open concept living area with soaring ceilings and a cozy fireplace. The kitchen provides plenty of cabinet space and comes with all appliances. Bring your farm table, there's plenty of room in the dining area. Large master suite could also be used as a family room if more living space is needed. Owners will accommodate with removing wall, or finishing for a bedroom. The enclosed porch is the perfect spot for a tall glass of tea on a warm summer evening. Septic updated in 2003
Home Details
Home Type
- Single Family
Est. Annual Taxes
- $1,111
Year Built
- Built in 1956
Lot Details
- 0.56 Acre Lot
- Lot Dimensions are 112x240
- Backs to Open Ground
- Corner Lot
- Level Lot
Parking
- 2 Car Attached Garage
- Garage Door Opener
- Driveway
Home Design
- Ranch Style House
- Slab Foundation
- Shingle Roof
- Asphalt Roof
Interior Spaces
- Open Floorplan
- Cathedral Ceiling
- Ceiling Fan
- Living Room with Fireplace
- Electric Oven or Range
- Washer and Electric Dryer Hookup
Flooring
- Carpet
- Laminate
Bedrooms and Bathrooms
- 4 Bedrooms
- 2 Full Bathrooms
Utilities
- Cooling System Mounted In Outer Wall Opening
- Forced Air Heating System
- Baseboard Heating
- Heating System Uses Gas
- Private Company Owned Well
- Well
- Septic System
- Cable TV Available
Additional Features
- Enclosed Patio or Porch
- Suburban Location
Listing and Financial Details
- Assessor Parcel Number 27-07-30-202-082.000-016
Ownership History
Purchase Details
Home Financials for this Owner
Home Financials are based on the most recent Mortgage that was taken out on this home.Purchase Details
Home Financials for this Owner
Home Financials are based on the most recent Mortgage that was taken out on this home.Purchase Details
Home Values in the Area
Average Home Value in this Area
Purchase History
| Date | Buyer | Sale Price | Title Company |
|---|---|---|---|
| Larson Anthony | -- | None Listed On Document | |
| Wisenberg Kimberly A | -- | None Available | |
| Not Provided | $91,650 | -- |
Mortgage History
| Date | Status | Borrower | Loan Amount |
|---|---|---|---|
| Open | Larson Anthony | $40,000 | |
| Previous Owner | Wisenberg Kimberly A | $81,148 | |
| Previous Owner | Wisenberg Kimberly A | $83,460 |
Property History
| Date | Event | Price | Change | Sq Ft Price |
|---|---|---|---|---|
| 06/12/2017 06/12/17 | Sold | $85,000 | -5.0% | $54 / Sq Ft |
| 05/04/2017 05/04/17 | Pending | -- | -- | -- |
| 02/27/2017 02/27/17 | For Sale | $89,500 | -- | $57 / Sq Ft |
Tax History Compared to Growth
Tax History
| Year | Tax Paid | Tax Assessment Tax Assessment Total Assessment is a certain percentage of the fair market value that is determined by local assessors to be the total taxable value of land and additions on the property. | Land | Improvement |
|---|---|---|---|---|
| 2024 | $855 | $122,900 | $18,700 | $104,200 |
| 2023 | $766 | $115,600 | $18,700 | $96,900 |
| 2022 | $646 | $100,500 | $16,200 | $84,300 |
| 2021 | $694 | $91,300 | $16,200 | $75,100 |
| 2020 | $670 | $91,300 | $16,200 | $75,100 |
| 2019 | $622 | $87,900 | $16,200 | $71,700 |
| 2018 | $504 | $80,000 | $14,100 | $65,900 |
| 2017 | $333 | $80,300 | $14,100 | $66,200 |
| 2016 | $1,200 | $79,000 | $14,100 | $64,900 |
| 2014 | $1,160 | $83,000 | $14,100 | $68,900 |
| 2013 | $1,160 | $83,800 | $15,100 | $68,700 |
Map
Source: Indiana Regional MLS
MLS Number: 201707801
APN: 27-07-30-202-082.000-016
- 908 W 54th St
- 0 N Sr 9 Unit MBR22040889
- 4118 S Landess St
- 4312 Thompson Dr
- 844 E Sullivan Ln Unit D
- 4015 Starkey Dr
- 4011 S Adams St
- 6970 S Maple Dr
- 6970 S Maple St
- 817 E 39th St
- 3640 S Washington St
- 3748 S Adams St
- 3639 S Felton St
- 3524 S Valley Ave
- 3553 S Boots St
- 3414 S Boots St
- 3193 S Hamaker St
- 5902 S Adams St
- 2914 S Nebraska St
- 3509 S Allegheny Ave
- 1120 W Plainview Dr
- 1128 W Plainview Dr
- 5225 S Western Ave
- 1109 W Plainview Dr
- 1112 W Plainview Dr
- 1119 W 52nd St
- 5201 S Western Ave
- 1115 W 52nd St
- 5305 S Western Ave
- 1017 W Plainview Dr
- 1020 W Plainview Dr
- 1111 W 52nd St
- 1120 W 52nd St
- 5123 S Western Ave
- 5309 S Western Ave
- 1009 W Plainview Dr
- 1021 W 52nd St
- 1026 W 52nd St
- 1008 W Plainview Dr
- 1131 W 51st St
