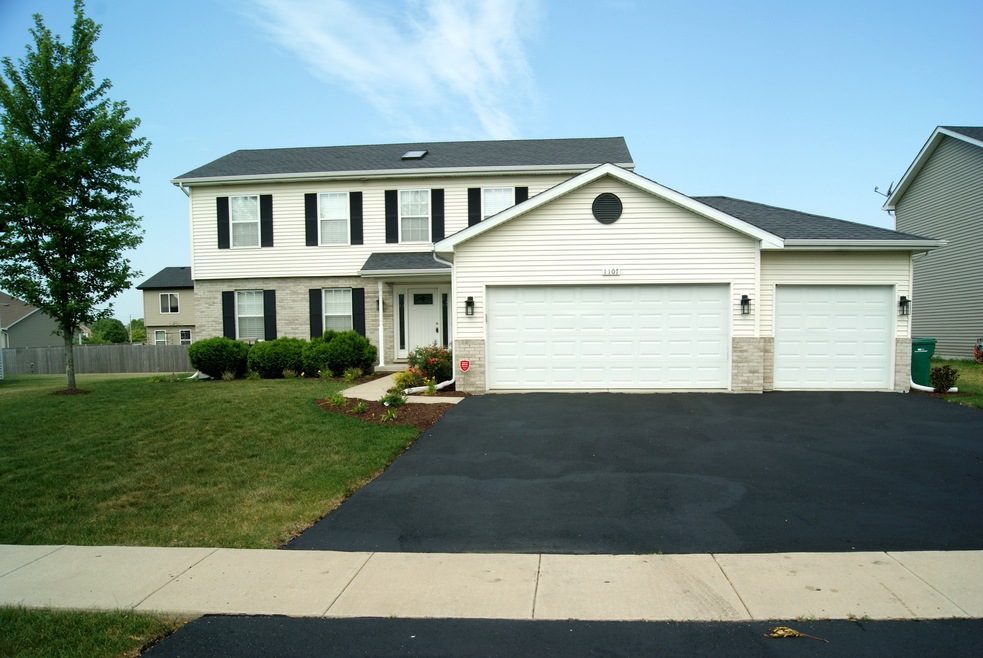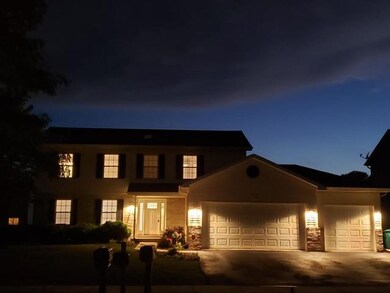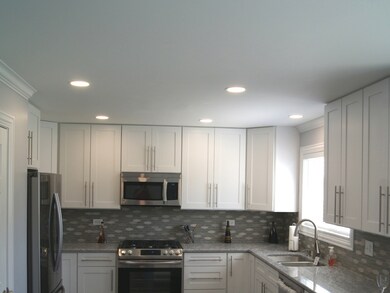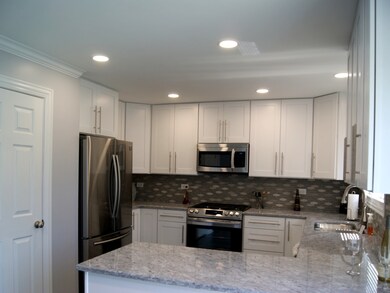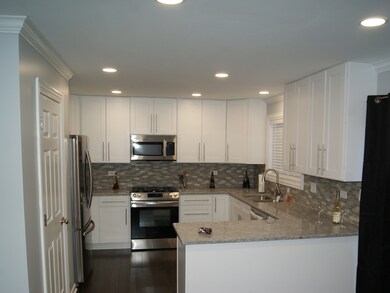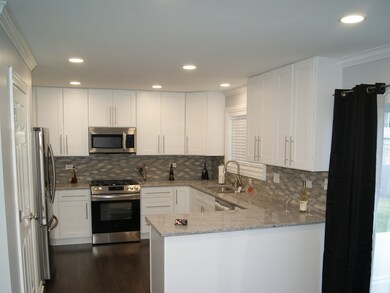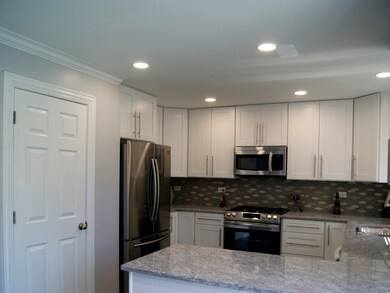
1107 Weinberger Cir Joliet, IL 60431
Fall Creek NeighborhoodHighlights
- Landscaped Professionally
- Wood Flooring
- Stainless Steel Appliances
- Cronin Elementary Rated 9+
- Walk-In Pantry
- Skylights
About This Home
As of September 2020This 4 Bedroom, 3 Bath, full basement, 3.5 car attached garage home has been completely remodeled. Large eat in kitchen with New soft closing Maple white shaker cabinets, granite counter tops, glass back splash, New Samsung high end SS appliances, recessed lighting & pantry closet. Bathroom's have been completely remodeled, New vanity, granite counter top & ceramic tile. Hardwood floors throughout the main floor, New trim package throughout including, crown modeling, 6 panel doors. Freshly painted, brush nickle fixtures throughout. Master bedroom has tray ceiling, ensuite bath, double sink granite vanity, glass shower with a 5x12 walk-in-closet. Bedrooms have ceiling fans, 2' wood blinds. New hot water tank. Full basement with roughed in plumbing for a bathroom. Large back yard, 20 x 20 concrete patio, with a 3.5 car attached garage, epoxy floor & wider driveway for extra parking. Close to restaurants, shopping, parks. This Home may qualify for down payment assistance from IHDA up to $6,000.....
Home Details
Home Type
- Single Family
Est. Annual Taxes
- $8,915
Year Built | Renovated
- 2012 | 2020
Lot Details
- Rural Setting
- East or West Exposure
- Landscaped Professionally
Parking
- Attached Garage
- Garage Transmitter
- Garage Door Opener
- Driveway
- Parking Included in Price
- Garage Is Owned
Home Design
- Brick Exterior Construction
- Slab Foundation
- Asphalt Shingled Roof
- Vinyl Siding
Interior Spaces
- Skylights
- Wood Flooring
- Storm Screens
Kitchen
- Breakfast Bar
- Walk-In Pantry
- Oven or Range
- Microwave
- Dishwasher
- Stainless Steel Appliances
- Disposal
Bedrooms and Bathrooms
- Walk-In Closet
- Primary Bathroom is a Full Bathroom
- Dual Sinks
- Separate Shower
Laundry
- Laundry on main level
- Dryer
- Washer
Unfinished Basement
- Basement Fills Entire Space Under The House
- Rough-In Basement Bathroom
Outdoor Features
- Patio
Utilities
- Forced Air Heating and Cooling System
- Heating System Uses Gas
Ownership History
Purchase Details
Home Financials for this Owner
Home Financials are based on the most recent Mortgage that was taken out on this home.Purchase Details
Home Financials for this Owner
Home Financials are based on the most recent Mortgage that was taken out on this home.Purchase Details
Home Financials for this Owner
Home Financials are based on the most recent Mortgage that was taken out on this home.Similar Homes in the area
Home Values in the Area
Average Home Value in this Area
Purchase History
| Date | Type | Sale Price | Title Company |
|---|---|---|---|
| Warranty Deed | $275,000 | Affinity Title Services Llc | |
| Warranty Deed | $183,000 | Fidelity National Title Ins | |
| Corporate Deed | $235,000 | Greater Illinois Title Co |
Mortgage History
| Date | Status | Loan Amount | Loan Type |
|---|---|---|---|
| Previous Owner | $270,019 | FHA | |
| Previous Owner | $48,898 | FHA | |
| Previous Owner | $17,486 | FHA | |
| Previous Owner | $229,042 | FHA | |
| Previous Owner | $115,000 | New Conventional |
Property History
| Date | Event | Price | Change | Sq Ft Price |
|---|---|---|---|---|
| 09/29/2020 09/29/20 | Sold | $275,000 | -1.8% | $149 / Sq Ft |
| 07/09/2020 07/09/20 | Pending | -- | -- | -- |
| 07/09/2020 07/09/20 | For Sale | $279,900 | +53.0% | $151 / Sq Ft |
| 04/24/2020 04/24/20 | Sold | $183,000 | -1.1% | $99 / Sq Ft |
| 03/26/2020 03/26/20 | Price Changed | $185,000 | +2.8% | $100 / Sq Ft |
| 01/20/2020 01/20/20 | Pending | -- | -- | -- |
| 01/15/2020 01/15/20 | For Sale | $180,000 | -1.6% | $97 / Sq Ft |
| 01/11/2020 01/11/20 | Off Market | $183,000 | -- | -- |
| 01/08/2020 01/08/20 | For Sale | $180,000 | -- | $97 / Sq Ft |
Tax History Compared to Growth
Tax History
| Year | Tax Paid | Tax Assessment Tax Assessment Total Assessment is a certain percentage of the fair market value that is determined by local assessors to be the total taxable value of land and additions on the property. | Land | Improvement |
|---|---|---|---|---|
| 2023 | $8,915 | $98,418 | $15,166 | $83,252 |
| 2022 | $8,087 | $93,128 | $14,351 | $78,777 |
| 2021 | $7,583 | $87,608 | $13,500 | $74,108 |
| 2020 | $6,401 | $74,799 | $13,500 | $61,299 |
| 2019 | $6,207 | $71,750 | $12,950 | $58,800 |
| 2018 | $6,253 | $70,850 | $12,950 | $57,900 |
| 2017 | $6,023 | $67,300 | $12,950 | $54,350 |
| 2016 | $6,452 | $69,300 | $12,950 | $56,350 |
| 2015 | $5,598 | $66,423 | $10,973 | $55,450 |
| 2014 | $5,598 | $58,973 | $10,973 | $48,000 |
| 2013 | $5,598 | $57,473 | $10,973 | $46,500 |
Agents Affiliated with this Home
-
Victor Zack

Seller's Agent in 2020
Victor Zack
ASAP Realty
(815) 260-9113
1 in this area
106 Total Sales
-
Jerome Lanier

Seller's Agent in 2020
Jerome Lanier
Keller Williams Preferred Rlty
(773) 501-6781
64 Total Sales
-
Laura LePage

Buyer's Agent in 2020
Laura LePage
Century 21 Circle
(708) 668-2626
4 in this area
107 Total Sales
Map
Source: Midwest Real Estate Data (MRED)
MLS Number: MRD10775253
APN: 05-06-06-302-018
- 1112 Kim Ct
- 6905 Cornwall Dr
- 1319 Benham Dr
- 7015 Riley Dr
- 1320 Howland Dr
- 1401 Legacy Pointe Blvd
- 6616 Hadrian Dr
- 6912 Cottie Dr
- 18822 S Palomino Dr
- 1210 Fawnlily Cir
- 1212 Fawnlily Cir
- 6916 Astoria Dr
- 1306 Dauphin Dr
- 7514 Blueblossom Ln
- 7508 Blueblossom Ln
- 7510 Blueblossom Ln
- 6501 Roth Dr
- 6911 Astoria Dr
- 1612 Whisper Glen Dr
- 7823 Nightshade Ln
