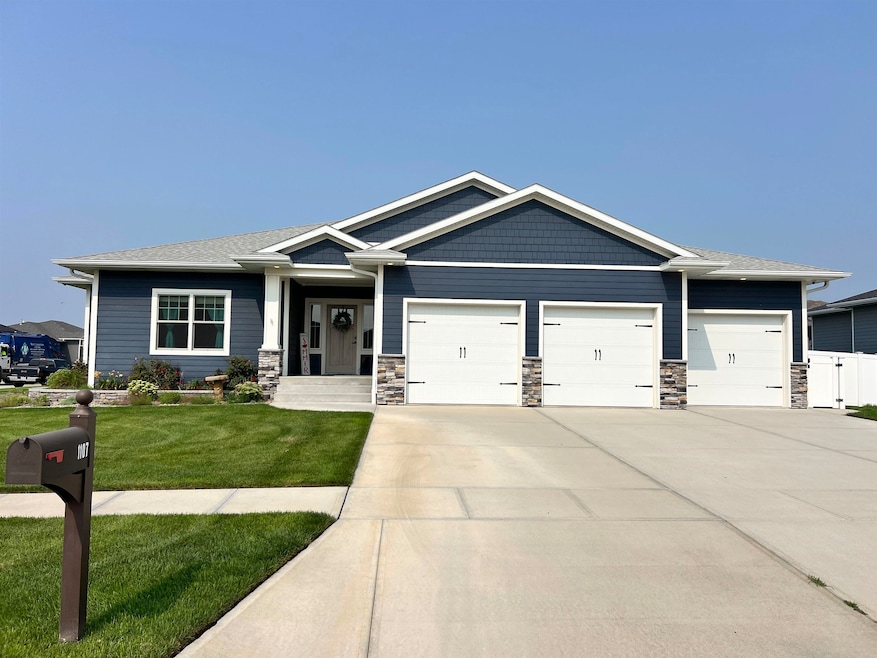
1107 Westbrook Dr Norfolk, NE 68701
Estimated payment $3,766/month
Highlights
- Outdoor Pool
- Main Floor Bedroom
- Covered Patio or Porch
- Ranch Style House
- Mud Room
- 3 Car Attached Garage
About This Home
Are you searching for a custom-built, move-in ready home with a pool? Look no further! This beautifully maintained home invites you in from the moment you step through the front door. A spacious entryway leads into a bright living room featuring a vaulted ceiling and cozy gas fireplace. You'll love the open-concept layout, perfect for both daily living and entertaining. The kitchen is a dream for any cook, with granite countertops that provide ample workspace, a walk-in corner pantry, and soft-close cabinets and drawers throughout. Built-in seating and a matching dining table are included with the home—ready for your next meal or gathering. This split-bedroom floor plan offers privacy and comfort. The primary suite features a bath with a recently updated walk-in shower and a generous walk-in closet. The additional two main-level bedrooms boast tall ceilings and plenty of natural light. Head downstairs to the fully finished basement—an ideal space for relaxing or entertaining. The family room showcases a stylish accent ceiling and wall, seamlessly flowing into a game area and bar. Bedrooms four and five are spacious and inviting, and the large basement bathroom adds extra convenience. There's also a versatile bonus room that could serve as an office, gym, playroom, or hobby space. (The current exercise room includes access to the sump pump pit.) Step outside to enjoy your private backyard oasis. The heated saltwater pool, fenced yard, and covered patio provide the perfect backdrop for making memories with family and friends. Don't miss out—this home has it all. Schedule your showing today!
Home Details
Home Type
- Single Family
Est. Annual Taxes
- $6,045
Year Built
- Built in 2016
Lot Details
- Vinyl Fence
- Sprinkler System
Home Design
- Ranch Style House
- Frame Construction
- Composition Shingle Roof
Interior Spaces
- 4,498 Sq Ft Home
- Bar
- Gas Fireplace
- Blinds
- Mud Room
- Family Room
- Living Room with Fireplace
- Combination Kitchen and Dining Room
- Laundry on main level
Kitchen
- Eat-In Kitchen
- Gas Range
- Range Hood
- Microwave
- Dishwasher
- Disposal
Flooring
- Carpet
- Laminate
Bedrooms and Bathrooms
- 5 Bedrooms | 3 Main Level Bedrooms
- Walk-In Closet
- 4 Bathrooms
Finished Basement
- Basement Fills Entire Space Under The House
- Bedroom in Basement
- 1 Bathroom in Basement
- 2 Bedrooms in Basement
Home Security
- Home Security System
- Storm Doors
- Carbon Monoxide Detectors
- Fire and Smoke Detector
Parking
- 3 Car Attached Garage
- Garage Door Opener
Outdoor Features
- Outdoor Pool
- Covered Patio or Porch
- Storage Shed
Utilities
- Central Air
- Gas Water Heater
- Water Softener is Owned
Listing and Financial Details
- Assessor Parcel Number 590303461
Map
Home Values in the Area
Average Home Value in this Area
Tax History
| Year | Tax Paid | Tax Assessment Tax Assessment Total Assessment is a certain percentage of the fair market value that is determined by local assessors to be the total taxable value of land and additions on the property. | Land | Improvement |
|---|---|---|---|---|
| 2024 | $6,045 | $495,304 | $36,300 | $459,004 |
| 2023 | $9,122 | $493,407 | $23,595 | $469,812 |
| 2022 | $8,501 | $458,606 | $23,595 | $435,011 |
| 2021 | $5,453 | $294,740 | $23,595 | $271,145 |
| 2020 | $5,436 | $294,740 | $23,595 | $271,145 |
| 2019 | $5,383 | $281,828 | $23,595 | $258,233 |
| 2018 | $5,071 | $269,953 | $23,595 | $246,358 |
| 2017 | $820 | $248,350 | $23,595 | $224,755 |
| 2016 | $445 | $23,595 | $23,595 | $0 |
| 2015 | $445 | $23,595 | $23,595 | $0 |
| 2014 | -- | $0 | $0 | $0 |
Property History
| Date | Event | Price | Change | Sq Ft Price |
|---|---|---|---|---|
| 06/17/2025 06/17/25 | For Sale | $599,900 | -- | $133 / Sq Ft |
Purchase History
| Date | Type | Sale Price | Title Company |
|---|---|---|---|
| Warranty Deed | $525,000 | Stewart Title | |
| Personal Reps Deed | -- | Stewart Title | |
| Personal Reps Deed | $250,000 | Stewart Title | |
| Warranty Deed | $143,000 | Stewart Title | |
| Warranty Deed | $275,000 | Stewart Title Company |
Mortgage History
| Date | Status | Loan Amount | Loan Type |
|---|---|---|---|
| Open | $498,750 | New Conventional | |
| Closed | $140,409 | No Value Available | |
| Previous Owner | $236,000 | New Conventional | |
| Previous Owner | $220,000 | New Conventional |
Similar Homes in Norfolk, NE
Source: Norfolk Board of REALTORS®
MLS Number: 250479
APN: 590303461
- 1004 Woodcrest Dr
- 1502 E Maple Ave
- 1406 E Maple Ave
- 1405 Sunrise Dr
- 717 Blue Stem Cir
- 906 Janet Ln
- 904 Larayne Ln
- 55981 842nd Rd
- 1005 E Maple Ave
- 910 S Chestnut St
- 304 S Chestnut St
- 112 N Birch St
- 605 Oak St
- 403 E Norfolk Ave
- 601 Oak St
- 1002 N 1st St
- 108 Meadow Ln
- 114 W Cedar Ave
- 200 W Cedar Ave
- 1501 Regency Cir N






