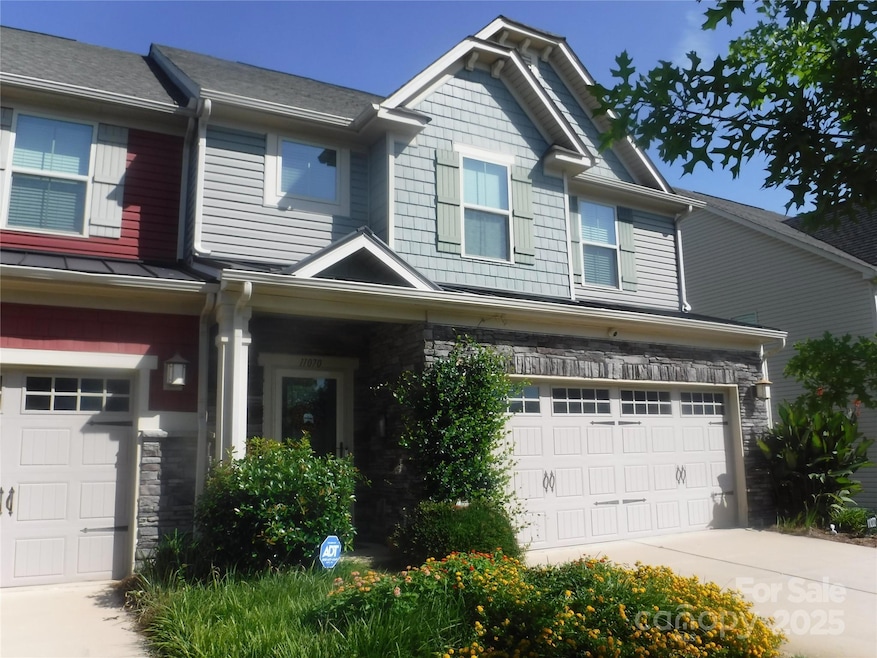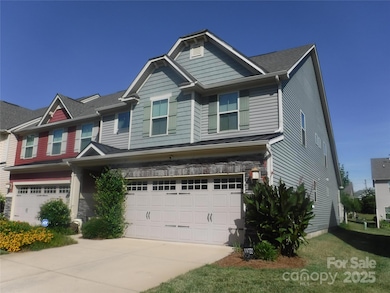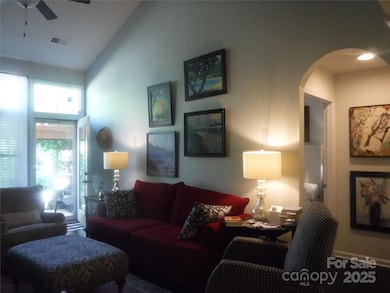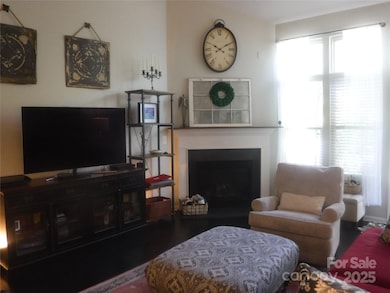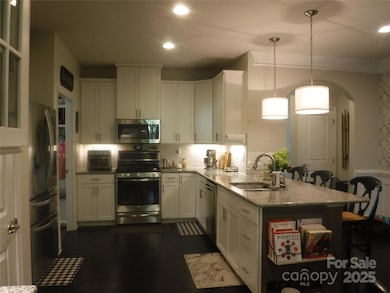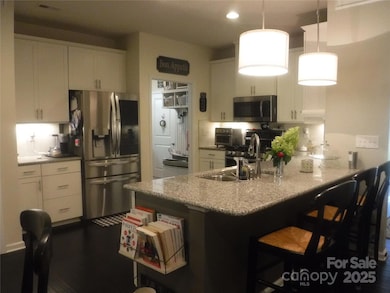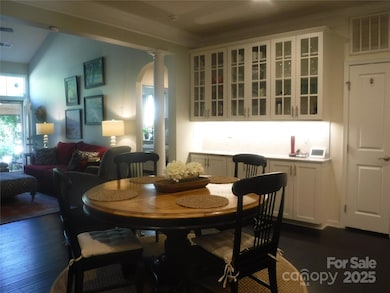
11070 Discovery Dr NW Concord, NC 28027
Estimated payment $3,017/month
Highlights
- Open Floorplan
- Clubhouse
- Wood Flooring
- W.R. Odell Elementary School Rated A-
- Arts and Crafts Architecture
- Corner Lot
About This Home
Exceptional, well-appointed end-unit townhouse in an extrememly stable area with few listings, great schools and low Cabarrus county taxes, will sell this property quickly. These townhomes rarely come on the market, so do not delay. Original builder upgrades total over $55,000. There is an extensive upgrade list in 'Documents'. This remarkable home is neutral with new interior paint in most rooms. The open floorplan features a cook's kitchen with GE Profile stainless steel appliances, subway tile backsplash, & granite countertops. The living room features a 2 story vaulted ceiling and fireplace with gas logs. Primary Bed/Bath on main level. Please refer to 'Features' for a thorough list of quality appointments & upgrades. HVAC under service contract & the townhome has been very well maintained. Extensive landscaping sets this townhome apart from the neighbors, with total rear yard privacy. Within walking distance to restaurants, Vet, Dentist, Childcare, & Retail.
Listing Agent
Marion Appraisal LLC Brokerage Phone: 704-347-1444 License #82336 Listed on: 07/22/2025
Townhouse Details
Home Type
- Townhome
Est. Annual Taxes
- $4,083
Year Built
- Built in 2017
Lot Details
- Privacy Fence
- Back Yard Fenced
- Irrigation
- Lawn
HOA Fees
- $250 Monthly HOA Fees
Parking
- 2 Car Attached Garage
- Front Facing Garage
- Driveway
- 2 Open Parking Spaces
Home Design
- Arts and Crafts Architecture
- Slab Foundation
- Metal Roof
- Vinyl Siding
- Stone Veneer
Interior Spaces
- 2-Story Property
- Open Floorplan
- Sound System
- Wired For Data
- Built-In Features
- Gas Fireplace
- Insulated Windows
- Window Treatments
- Mud Room
- Entrance Foyer
- Living Room with Fireplace
- Home Security System
Kitchen
- Breakfast Bar
- Self-Cleaning Convection Oven
- Gas Oven
- Gas Cooktop
- Microwave
- Plumbed For Ice Maker
- Dishwasher
- Disposal
Flooring
- Wood
- Tile
- Vinyl
Bedrooms and Bathrooms
- Walk-In Closet
Laundry
- Laundry Room
- Washer and Electric Dryer Hookup
Outdoor Features
- Patio
- Front Porch
Schools
- W.R. Odell Elementary School
- Harris Road Middle School
- Cox Mill High School
Utilities
- Forced Air Zoned Heating and Cooling System
- Vented Exhaust Fan
- Heating System Uses Natural Gas
- Underground Utilities
- Tankless Water Heater
- Gas Water Heater
- Cable TV Available
Listing and Financial Details
- Assessor Parcel Number 4670-66-3216-0000
Community Details
Overview
- Edison Square Condos
- Built by Ryan Homes
- Edison Square Subdivision
Recreation
- Community Pool
Additional Features
- Clubhouse
- Card or Code Access
Map
Home Values in the Area
Average Home Value in this Area
Tax History
| Year | Tax Paid | Tax Assessment Tax Assessment Total Assessment is a certain percentage of the fair market value that is determined by local assessors to be the total taxable value of land and additions on the property. | Land | Improvement |
|---|---|---|---|---|
| 2024 | $4,083 | $409,930 | $75,000 | $334,930 |
| 2023 | $3,870 | $317,240 | $56,000 | $261,240 |
| 2022 | $3,870 | $317,240 | $56,000 | $261,240 |
| 2021 | $3,870 | $317,240 | $56,000 | $261,240 |
| 2020 | $3,870 | $317,240 | $56,000 | $261,240 |
| 2019 | $3,451 | $282,870 | $50,000 | $232,870 |
| 2018 | $3,394 | $282,870 | $50,000 | $232,870 |
Property History
| Date | Event | Price | Change | Sq Ft Price |
|---|---|---|---|---|
| 07/22/2025 07/22/25 | For Sale | $449,000 | -- | $191 / Sq Ft |
Purchase History
| Date | Type | Sale Price | Title Company |
|---|---|---|---|
| Special Warranty Deed | $326,500 | None Available |
Mortgage History
| Date | Status | Loan Amount | Loan Type |
|---|---|---|---|
| Open | $220,000 | New Conventional | |
| Closed | $35,000 | Credit Line Revolving | |
| Closed | $185,000 | New Conventional |
Similar Homes in the area
Source: Canopy MLS (Canopy Realtor® Association)
MLS Number: 4283436
APN: 4670-66-3216-0000
- 11072 Discovery Dr NW
- 11044 Telegraph Rd NW
- 10620 Euclid Ave NW
- 10418 Goosefoot Ct NW
- 1009 Brookline Dr
- 615 Vega St NW
- 415 Pinnacle Ln
- 622 Lorain Ave NW
- 6531 Wildbrook Dr
- 15027 Northgreen Dr
- 1154 Elrond Dr NW
- 1220 Elrond Dr NW
- 14905 Skyscape Dr
- 10205 Falling Leaf Dr NW
- 14661 Greenpoint Ln
- 14648 Greenpoint Ln
- 14651 Greenpoint Ln
- 10142 Linksland Dr
- 10217 Linksland Dr
- 10341 Montrose Dr NW
- 11060 Discovery Dr NW
- 11153 J C Murray Dr NW
- 10721 Rivergate Dr NW
- 15030 Northgreen Dr
- 10408 Dalton Woods Ct NW
- 1144 Woodhall Dr
- 5925 Hidden Meadow Ln
- 5913 Hidden Meadow Ln
- 14012 Sobeck Ln
- 9036 Meadowmont View Dr
- 9125 Viscount Ln
- 9246 Highland Creek Pkwy
- 5705 Whitegate Ln
- 8030 Fairmeadows Dr
- 9922 Oaklawn Blvd NW
- 10323 Rutledge Ridge Dr NW
- 8608 Heron Glen Dr
- 6425 Skyline Dr
- 9322 Arbor Creek Dr
- 6112 Willow Pin Ln
