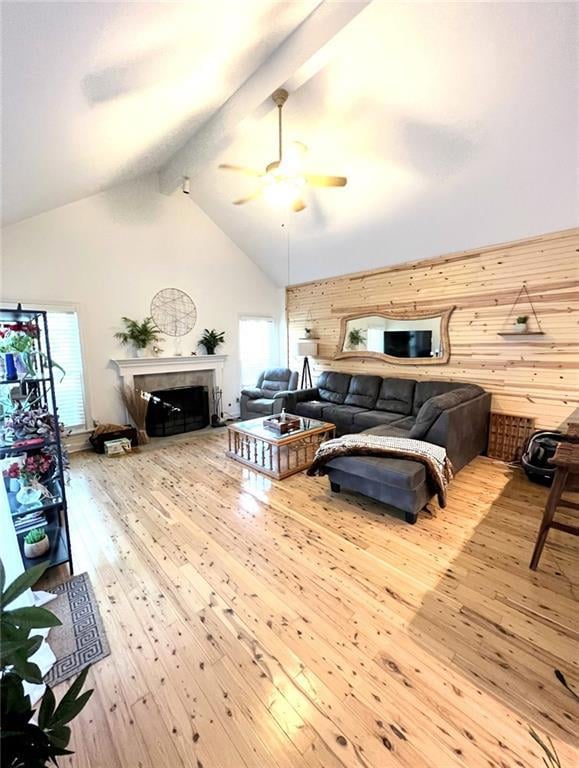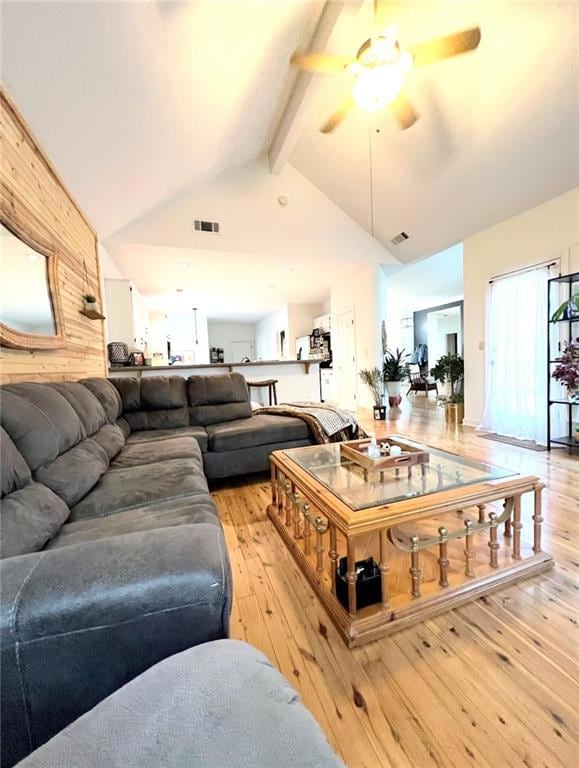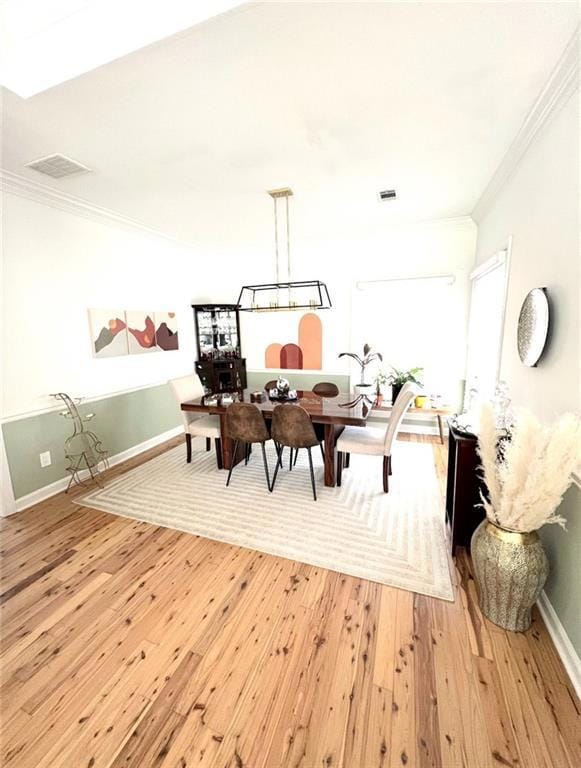11070 Pinewalk Forest Cir Alpharetta, GA 30022
Estimated payment $3,191/month
Highlights
- Open-Concept Dining Room
- Separate his and hers bathrooms
- Ranch Style House
- Ocee Elementary School Rated A
- Vaulted Ceiling
- Wood Flooring
About This Home
Honey, stop the car! Step inside this enchanting 3 bedroom, 2 bathroom ranch style gem, where classic elegance meets effortless modern living. Cypress pine hardwood floors grace the open common areas, flowing seamlessly into the tiled kitchen and carpeted bedrooms for a perfect blend of warmth and sophistication.
As you cross the threshold, expansive sunlit windows flood the rooms with natural light. Appliances including the refrigerator, dishwasher, washer, and dryer were all purchased in the last 2 years and ready for your culinary adventures or laundry day ease.
The Pinewalk neighborhood contains this timeless ranch located in the heart of convenience. You're steps away from the lush, green expanses of Ocee Park, various dining spots, boutique shopping, and the upscale allure of Avalon and downtown Alpharetta down the street. Plus, indulge in HOA perks including a sparkling, vibrant community pool, a shaded pavilion for gatherings, and pristine tennis/ pickelball courts to keep your competitive spirit alive.
This rare find is poised to vanish from the market in a heartbeat. Schedule your private tour today and claim your slice of suburban serenity.
Owners/Sellers are licensed Real Estate agents in GA.
Home Details
Home Type
- Single Family
Est. Annual Taxes
- $3,396
Year Built
- Built in 1990
Lot Details
- 0.33 Acre Lot
- Cul-De-Sac
- Back Yard
HOA Fees
- $68 Monthly HOA Fees
Parking
- 2 Car Garage
Home Design
- Ranch Style House
- Composition Roof
- Cement Siding
- Brick Front
- Concrete Perimeter Foundation
Interior Spaces
- 2,119 Sq Ft Home
- Crown Molding
- Tray Ceiling
- Vaulted Ceiling
- Fireplace With Gas Starter
- Double Pane Windows
- Awning
- Open-Concept Dining Room
- Wood Flooring
- Neighborhood Views
- Fire and Smoke Detector
- Attic
Kitchen
- Open to Family Room
- Electric Oven
- Gas Cooktop
- Microwave
- Dishwasher
- Kitchen Island
- White Kitchen Cabinets
- Disposal
Bedrooms and Bathrooms
- 3 Main Level Bedrooms
- Dual Closets
- Separate his and hers bathrooms
- 2 Full Bathrooms
- Separate Shower in Primary Bathroom
Laundry
- Laundry Room
- Dryer
- Washer
Schools
- Ocee Elementary School
- Taylor Road Middle School
- Chattahoochee High School
Utilities
- Central Heating and Cooling System
- 220 Volts
- Gas Water Heater
Community Details
- Silverleaf Management Association, Phone Number (855) 220-0476
- Pinewalk Subdivision
Listing and Financial Details
- Legal Lot and Block 37 / C
- Assessor Parcel Number 11 027201162153
Map
Home Values in the Area
Average Home Value in this Area
Tax History
| Year | Tax Paid | Tax Assessment Tax Assessment Total Assessment is a certain percentage of the fair market value that is determined by local assessors to be the total taxable value of land and additions on the property. | Land | Improvement |
|---|---|---|---|---|
| 2025 | $630 | $222,720 | $51,360 | $171,360 |
| 2023 | $5,660 | $200,520 | $49,320 | $151,200 |
| 2022 | $3,206 | $163,320 | $38,520 | $124,800 |
| 2021 | $3,725 | $143,880 | $32,800 | $111,080 |
| 2020 | $862 | $129,160 | $32,520 | $96,640 |
| 2019 | $215 | $126,840 | $31,920 | $94,920 |
| 2018 | $2,457 | $113,360 | $27,040 | $86,320 |
| 2017 | $1,938 | $86,400 | $18,360 | $68,040 |
| 2016 | $1,937 | $86,400 | $18,360 | $68,040 |
| 2015 | $2,094 | $86,400 | $18,360 | $68,040 |
| 2014 | $2,004 | $86,400 | $18,360 | $68,040 |
Property History
| Date | Event | Price | List to Sale | Price per Sq Ft | Prior Sale |
|---|---|---|---|---|---|
| 11/05/2025 11/05/25 | Sold | $540,000 | 0.0% | $255 / Sq Ft | View Prior Sale |
| 10/08/2025 10/08/25 | Pending | -- | -- | -- | |
| 10/07/2025 10/07/25 | For Sale | $540,000 | +49.6% | $255 / Sq Ft | |
| 11/30/2020 11/30/20 | Sold | $361,000 | +3.1% | $170 / Sq Ft | View Prior Sale |
| 10/30/2020 10/30/20 | Pending | -- | -- | -- | |
| 10/27/2020 10/27/20 | For Sale | $350,000 | -- | $165 / Sq Ft |
Purchase History
| Date | Type | Sale Price | Title Company |
|---|---|---|---|
| Warranty Deed | $361,000 | -- | |
| Deed | $159,000 | -- |
Mortgage History
| Date | Status | Loan Amount | Loan Type |
|---|---|---|---|
| Open | $342,950 | New Conventional | |
| Previous Owner | $120,000 | New Conventional |
Source: First Multiple Listing Service (FMLS)
MLS Number: 7662093
APN: 11-0272-0116-215-3
- 285 Rolling Mist Ct
- 10530 Tuxford Dr
- 710 Country Manor Way
- 10515 Colony Glen Dr Unit 2
- 130 Colony Run
- 10405 Meadow Crest Ln
- 4305 Pine Vista Blvd
- 10325 Oxford Mill Cir Unit 1
- 4475 Hawthorn Cir
- 4465 Hawthorn Cir
- 513 Camden Hall Dr
- 4462 Hawthorn Cir
- 517 Boardwalk Way
- 515 Boardwalk Way
- 105 Kimball Bridge Cove
- 750 Gates Ln
- 3962 Erin Dr
- 515 Avian Ct







