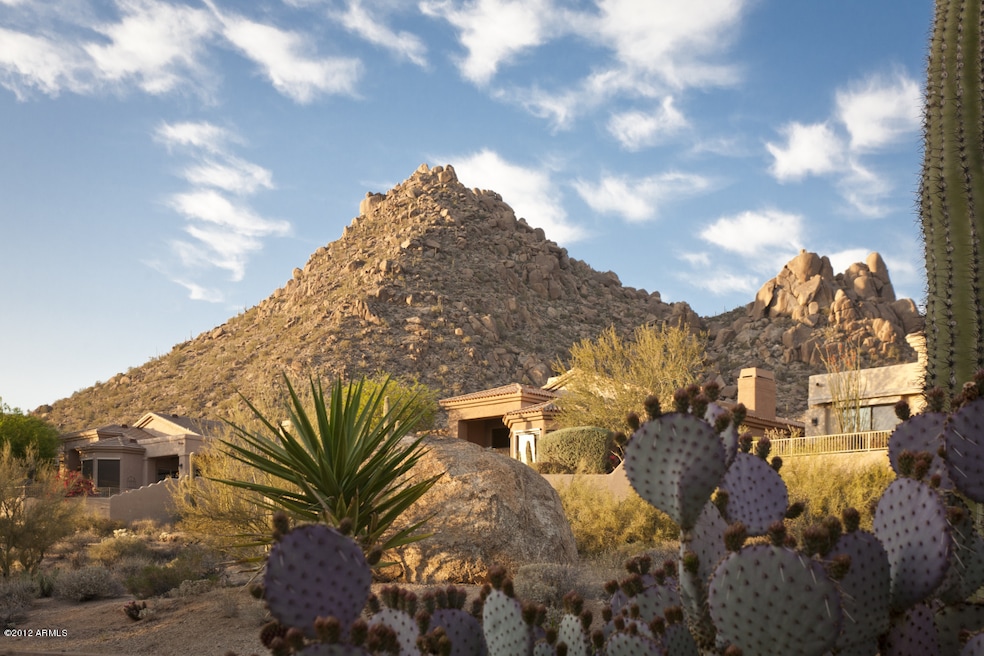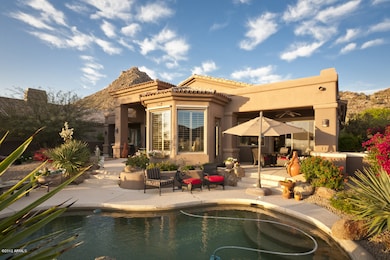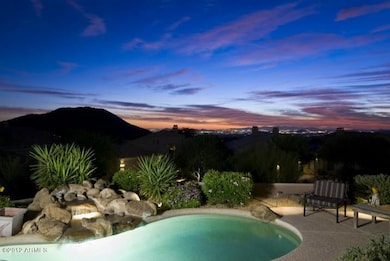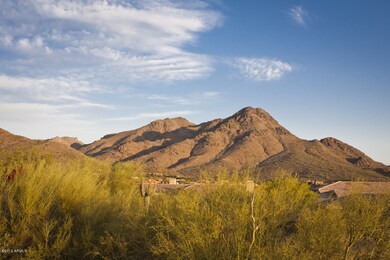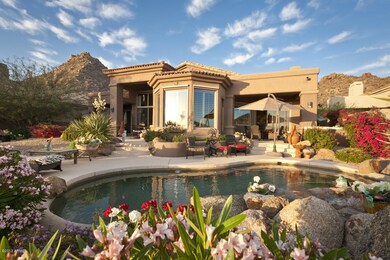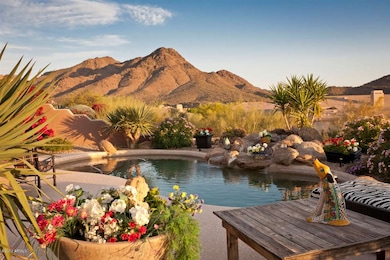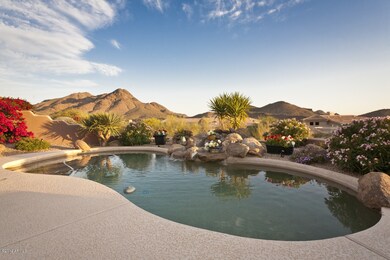
11071 E De la o Rd Scottsdale, AZ 85255
Troon Village NeighborhoodHighlights
- Outdoor Pool
- Gated Community
- Two Primary Bathrooms
- Sonoran Trails Middle School Rated A-
- City Lights View
- Jettted Tub and Separate Shower in Primary Bathroom
About This Home
As of March 2018Stunning home in highly desirable gated neighborhood @the base of Troon Mountain....Decorator paint, shutters, upgraded Kitchen & Baths. Combo of wood, stone & carpet with NO STEPS makes for relaxed living! Mountains and City light views are abundant outside every window. Rare opportunity to own a home that is a true ''10''
Last Agent to Sell the Property
Jane Grimm
DeLex Realty License #SA632111000 Listed on: 04/01/2012

Home Details
Home Type
- Single Family
Est. Annual Taxes
- $3,155
Year Built
- Built in 1996
Lot Details
- Private Streets
- Desert faces the front and back of the property
- Block Wall Fence
- Desert Landscape
- Misting System
- Private Yard
Property Views
- City Lights
- Mountain
Home Design
- Earth Berm
- Wood Frame Construction
- Tile Roof
- Stucco
Interior Spaces
- 3,353 Sq Ft Home
- Wet Bar
- Central Vacuum
- Wired For Sound
- Built-in Bookshelves
- Ceiling height of 9 feet or more
- Skylights
- Gas Fireplace
- Solar Screens
- Family Room with Fireplace
- Combination Dining and Living Room
- Breakfast Room
Kitchen
- Eat-In Kitchen
- Built-In Oven
- Gas Cooktop
- Built-In Microwave
- Dishwasher
- Kitchen Island
- Granite Countertops
- Disposal
Flooring
- Carpet
- Tile
Bedrooms and Bathrooms
- 4 Bedrooms
- Split Bedroom Floorplan
- Separate Bedroom Exit
- Walk-In Closet
- Two Primary Bathrooms
- Primary Bathroom is a Full Bathroom
- Dual Vanity Sinks in Primary Bathroom
- Jettted Tub and Separate Shower in Primary Bathroom
Laundry
- Laundry in unit
- Washer and Dryer Hookup
Home Security
- Security System Owned
- Fire Sprinkler System
Parking
- 2.5 Car Garage
- Garage Door Opener
Pool
- Outdoor Pool
- Heated Pool
Outdoor Features
- Covered patio or porch
- Built-In Barbecue
Schools
- Desert Sun Academy Elementary School
- Cactus Shadows High School
Utilities
- Refrigerated Cooling System
- Zoned Heating
- Heating System Uses Natural Gas
- Water Softener is Owned
- High Speed Internet
- Multiple Phone Lines
- Satellite Dish
- Cable TV Available
Additional Features
- No Interior Steps
- North or South Exposure
Community Details
Overview
- $3,302 per year Dock Fee
- Association fees include cable or satellite, common area maintenance, street maintenance
- Amcor HOA, Phone Number (480) 948-5860
- Located in the Quail Ridge master-planned community
- Built by Edmunds
Recreation
- Heated Community Pool
- Community Spa
- Children's Pool
Additional Features
- Common Area
- Gated Community
Ownership History
Purchase Details
Home Financials for this Owner
Home Financials are based on the most recent Mortgage that was taken out on this home.Purchase Details
Home Financials for this Owner
Home Financials are based on the most recent Mortgage that was taken out on this home.Purchase Details
Purchase Details
Home Financials for this Owner
Home Financials are based on the most recent Mortgage that was taken out on this home.Purchase Details
Home Financials for this Owner
Home Financials are based on the most recent Mortgage that was taken out on this home.Purchase Details
Purchase Details
Similar Homes in Scottsdale, AZ
Home Values in the Area
Average Home Value in this Area
Purchase History
| Date | Type | Sale Price | Title Company |
|---|---|---|---|
| Warranty Deed | $770,000 | Fidelity National Title Agen | |
| Cash Sale Deed | $775,000 | First American Title Ins Co | |
| Cash Sale Deed | $568,000 | Fidelity National Title | |
| Interfamily Deed Transfer | -- | Ati Title Agency | |
| Interfamily Deed Transfer | -- | Ati Title Agency | |
| Interfamily Deed Transfer | -- | -- | |
| Interfamily Deed Transfer | -- | Ati Title Company | |
| Interfamily Deed Transfer | -- | -- | |
| Cash Sale Deed | $101,175 | Lawyers Title |
Mortgage History
| Date | Status | Loan Amount | Loan Type |
|---|---|---|---|
| Previous Owner | $100,000 | No Value Available | |
| Previous Owner | $334,000 | No Value Available |
Property History
| Date | Event | Price | Change | Sq Ft Price |
|---|---|---|---|---|
| 03/21/2018 03/21/18 | Sold | $770,000 | -1.9% | $229 / Sq Ft |
| 02/04/2018 02/04/18 | Pending | -- | -- | -- |
| 02/01/2018 02/01/18 | Price Changed | $785,000 | -1.3% | $233 / Sq Ft |
| 11/01/2017 11/01/17 | For Sale | $795,000 | +2.6% | $236 / Sq Ft |
| 08/09/2012 08/09/12 | Sold | $775,000 | -6.6% | $231 / Sq Ft |
| 07/03/2012 07/03/12 | Pending | -- | -- | -- |
| 06/04/2012 06/04/12 | Price Changed | $830,000 | -0.6% | $248 / Sq Ft |
| 05/27/2012 05/27/12 | Price Changed | $835,000 | -0.6% | $249 / Sq Ft |
| 05/18/2012 05/18/12 | Price Changed | $840,000 | -0.6% | $251 / Sq Ft |
| 05/09/2012 05/09/12 | Price Changed | $845,000 | -0.6% | $252 / Sq Ft |
| 04/01/2012 04/01/12 | For Sale | $850,000 | -- | $254 / Sq Ft |
Tax History Compared to Growth
Tax History
| Year | Tax Paid | Tax Assessment Tax Assessment Total Assessment is a certain percentage of the fair market value that is determined by local assessors to be the total taxable value of land and additions on the property. | Land | Improvement |
|---|---|---|---|---|
| 2025 | $3,155 | $94,821 | -- | -- |
| 2024 | $4,275 | $90,306 | -- | -- |
| 2023 | $4,275 | $106,530 | $21,300 | $85,230 |
| 2022 | $4,111 | $81,910 | $16,380 | $65,530 |
| 2021 | $4,701 | $80,580 | $16,110 | $64,470 |
| 2020 | $5,291 | $76,600 | $15,320 | $61,280 |
| 2019 | $5,447 | $77,420 | $15,480 | $61,940 |
| 2018 | $4,820 | $77,050 | $15,410 | $61,640 |
| 2017 | $5,465 | $77,860 | $15,570 | $62,290 |
| 2016 | $5,441 | $74,000 | $14,800 | $59,200 |
| 2015 | $5,145 | $70,470 | $14,090 | $56,380 |
Agents Affiliated with this Home
-

Seller's Agent in 2018
Lisa Lucky
Russ Lyon Sotheby's International Realty
(602) 320-8415
112 in this area
326 Total Sales
-

Seller Co-Listing Agent in 2018
Laura Lucky
Russ Lyon Sotheby's International Realty
(480) 390-5044
110 in this area
315 Total Sales
-

Buyer's Agent in 2018
Scott Gaertner
Keller Williams Arizona Realty
(602) 369-6601
1 in this area
188 Total Sales
-

Buyer Co-Listing Agent in 2018
Ryan Gaertner
Our Community Real Estate LLC
(623) 399-9949
26 Total Sales
-
J
Seller's Agent in 2012
Jane Grimm
DeLex Realty
-
L
Buyer's Agent in 2012
Lisa Broker
Coldwell Banker Pinnacle Peak Realty
Map
Source: Arizona Regional Multiple Listing Service (ARMLS)
MLS Number: 4743975
APN: 217-55-394
- 10883 E La Junta Rd
- 10843 E La Junta Rd
- 10821 E Tusayan Trail
- 10803 E La Junta Rd
- 11398 E Desert Vista Rd
- 10942 E Buckskin Trail Unit 29
- 10721 E La Junta Rd
- 24200 N Alma School Rd Unit 7
- 24988 N 114th St Unit 505
- 24913 N 114th St Unit 8
- 10798 E Buckskin Trail Unit 19
- 21303 N 113th Place Unit 1882
- 25150 N Windy Walk Dr Unit 14
- 11334 E Troon Vista Dr
- 25555 N Windy Walk Dr Unit 77
- 11510 E Black Rock Rd
- 10590 E Pinnacle Peak Rd Unit 5
- 11662 E Parkview Ln
- 24667 N 116th St
- 25556 N 113th Way
