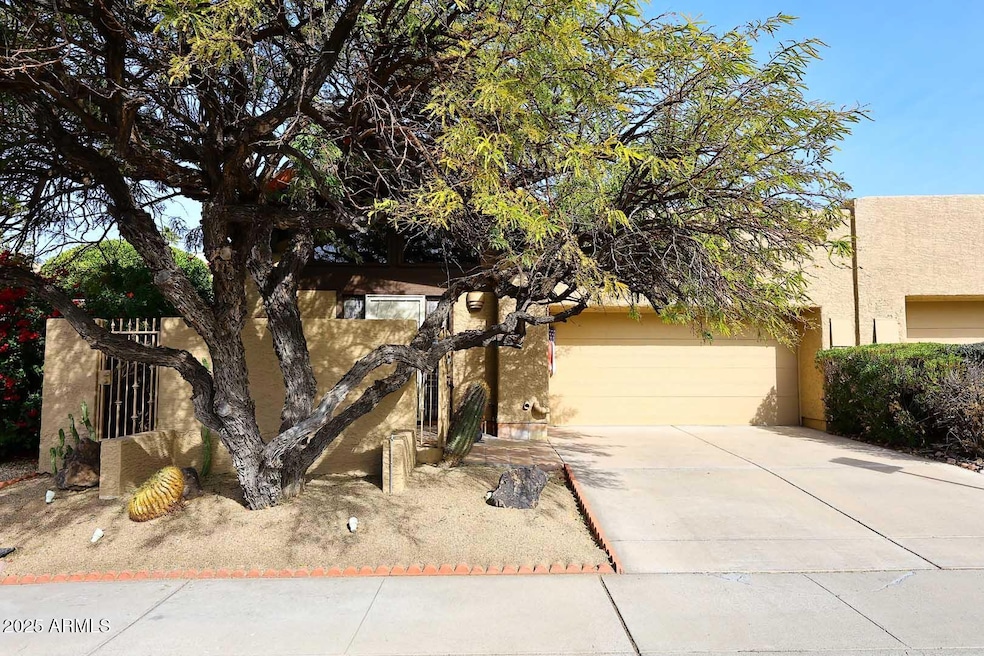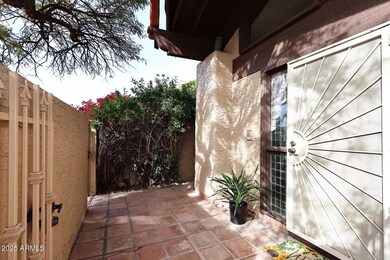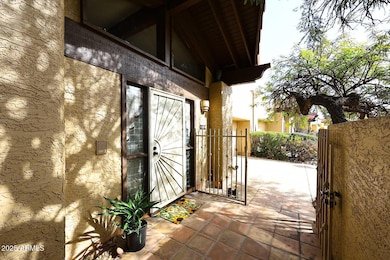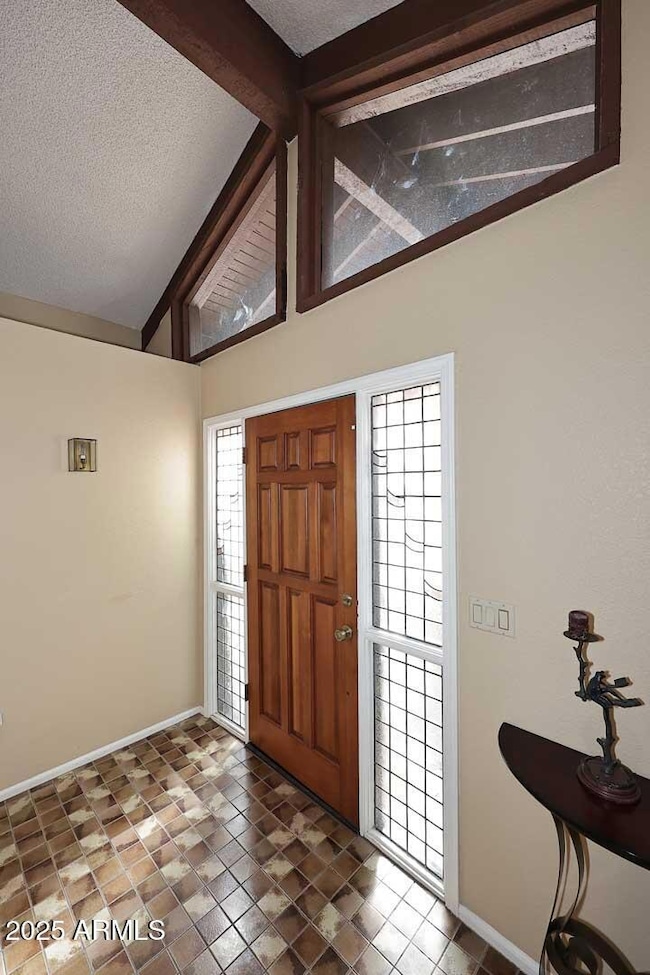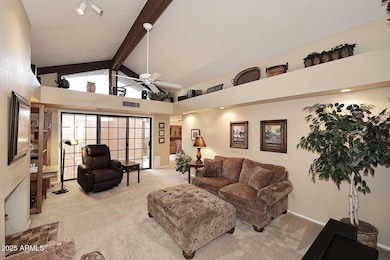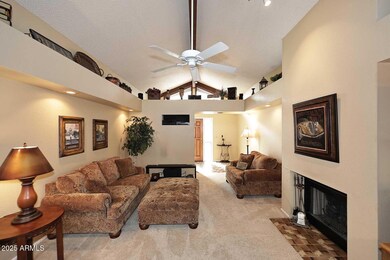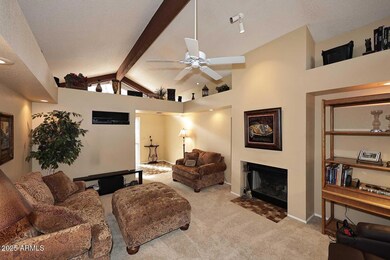
11074 E Yucca St Scottsdale, AZ 85259
Shea Corridor NeighborhoodHighlights
- Mountain View
- Vaulted Ceiling
- 1 Fireplace
- Anasazi Elementary School Rated A
- Santa Fe Architecture
- Community Pool
About This Home
As of March 2025Charming single level, 2 Bedroom/2 Bathroom patio home in Scottsdale! The great room welcomes you with a vaulted beamed ceiling, fireplace and a view of the cozy patio! The kitchen includes a generous dining space and stainless appliances. The primary bedroom opens to the patio and back space of the home, with a great sitting area or work from home space. The primary ensuite bathroom has dual sinks and a sunken tub/shower. The secondary bedroom is large and also has a slider door that opens to the back side of the home. Attached 2 car garage has built-in cabinets and a separate storage room. New exterior paint 2021. Great location near the 101 freeway, dining, shopping, entertainment, golf and hiking! Welcome Home to the Scottsdale lifestyle!
Last Agent to Sell the Property
Fathom Realty Elite License #SA629878000 Listed on: 02/02/2025

Property Details
Home Type
- Multi-Family
Est. Annual Taxes
- $1,472
Year Built
- Built in 1985
Lot Details
- 3,200 Sq Ft Lot
- Desert faces the front of the property
- 1 Common Wall
- Wrought Iron Fence
- Block Wall Fence
HOA Fees
- $104 Monthly HOA Fees
Parking
- 2 Car Direct Access Garage
- Garage Door Opener
Home Design
- Santa Fe Architecture
- Patio Home
- Property Attached
- Roof Updated in 2023
- Wood Frame Construction
- Tile Roof
- Built-Up Roof
- Stucco
Interior Spaces
- 1,505 Sq Ft Home
- 1-Story Property
- Vaulted Ceiling
- Ceiling Fan
- Skylights
- 1 Fireplace
- Mountain Views
Kitchen
- Eat-In Kitchen
- Laminate Countertops
Flooring
- Carpet
- Tile
Bedrooms and Bathrooms
- 2 Bedrooms
- Primary Bathroom is a Full Bathroom
- 2 Bathrooms
- Dual Vanity Sinks in Primary Bathroom
Schools
- Anasazi Elementary School
- Mountainside Middle School
- Desert Mountain High School
Utilities
- Central Air
- Heating unit installed on the ceiling
Additional Features
- No Interior Steps
- Patio
Listing and Financial Details
- Tax Lot 85
- Assessor Parcel Number 217-27-906
Community Details
Overview
- Association fees include ground maintenance
- Assoc Prop Mggmt Association, Phone Number (480) 941-1077
- Villa De Cholla Subdivision
Amenities
- Recreation Room
Recreation
- Community Pool
Ownership History
Purchase Details
Home Financials for this Owner
Home Financials are based on the most recent Mortgage that was taken out on this home.Purchase Details
Home Financials for this Owner
Home Financials are based on the most recent Mortgage that was taken out on this home.Purchase Details
Home Financials for this Owner
Home Financials are based on the most recent Mortgage that was taken out on this home.Purchase Details
Purchase Details
Home Financials for this Owner
Home Financials are based on the most recent Mortgage that was taken out on this home.Similar Homes in Scottsdale, AZ
Home Values in the Area
Average Home Value in this Area
Purchase History
| Date | Type | Sale Price | Title Company |
|---|---|---|---|
| Warranty Deed | $460,000 | Fidelity National Title Agency | |
| Interfamily Deed Transfer | -- | Driggs Title Agency Inc | |
| Interfamily Deed Transfer | -- | Driggs Title Agency Inc | |
| Interfamily Deed Transfer | -- | Driggs Title Agency Inc | |
| Interfamily Deed Transfer | -- | None Available | |
| Interfamily Deed Transfer | -- | Guaranty Title Agency | |
| Interfamily Deed Transfer | -- | Guaranty Title Agency | |
| Interfamily Deed Transfer | -- | Guaranty Title Agency |
Mortgage History
| Date | Status | Loan Amount | Loan Type |
|---|---|---|---|
| Open | $414,000 | New Conventional | |
| Previous Owner | $390,000 | Reverse Mortgage Home Equity Conversion Mortgage | |
| Previous Owner | $98,000 | New Conventional | |
| Previous Owner | $100,000 | Credit Line Revolving | |
| Previous Owner | $100,000 | New Conventional | |
| Previous Owner | $100,000 | Credit Line Revolving |
Property History
| Date | Event | Price | Change | Sq Ft Price |
|---|---|---|---|---|
| 03/20/2025 03/20/25 | Sold | $460,000 | -3.2% | $306 / Sq Ft |
| 02/17/2025 02/17/25 | Price Changed | $475,000 | -1.0% | $316 / Sq Ft |
| 02/02/2025 02/02/25 | For Sale | $480,000 | -- | $319 / Sq Ft |
Tax History Compared to Growth
Tax History
| Year | Tax Paid | Tax Assessment Tax Assessment Total Assessment is a certain percentage of the fair market value that is determined by local assessors to be the total taxable value of land and additions on the property. | Land | Improvement |
|---|---|---|---|---|
| 2025 | $1,472 | $25,587 | -- | -- |
| 2024 | $1,439 | $24,368 | -- | -- |
| 2023 | $1,439 | $39,610 | $7,920 | $31,690 |
| 2022 | $1,370 | $31,380 | $6,270 | $25,110 |
| 2021 | $1,487 | $29,410 | $5,880 | $23,530 |
| 2020 | $1,474 | $28,830 | $5,760 | $23,070 |
| 2019 | $1,433 | $27,170 | $5,430 | $21,740 |
| 2018 | $1,401 | $22,820 | $4,560 | $18,260 |
| 2017 | $1,322 | $22,360 | $4,470 | $17,890 |
| 2016 | $1,288 | $21,050 | $4,210 | $16,840 |
| 2015 | $1,246 | $21,220 | $4,240 | $16,980 |
Agents Affiliated with this Home
-
Kathy Loeffler

Seller's Agent in 2025
Kathy Loeffler
Fathom Realty Elite
(602) 359-7270
2 in this area
49 Total Sales
-
Heintje Tjahja

Buyer's Agent in 2025
Heintje Tjahja
HomeSmart
(480) 371-4223
1 in this area
117 Total Sales
Map
Source: Arizona Regional Multiple Listing Service (ARMLS)
MLS Number: 6814422
APN: 217-27-906
- 11081 E Cortez St
- 10939 E Kalil Dr
- 11511 N 109th St
- 10997 E Altadena Ave
- 11085 E Mary Katherine Dr
- 11446 N 109th St
- 11430 N 109th St
- 10895 E El Rancho Dr Unit 2
- 11128 E Sahuaro Dr
- 10865 N 111th Place
- 10809 N 111th Place
- 11131 E Becker Ln
- 11375 E Sahuaro Dr Unit 2033
- 11375 E Sahuaro Dr Unit 2064
- 11375 E Sahuaro Dr Unit 1058
- 11375 E Sahuaro Dr Unit 1008
- 11375 E Sahuaro Dr Unit 1055
- 11375 E Sahuaro Dr Unit 2015
- 11291 E Poinsettia Dr
- 10775 E Clinton St
