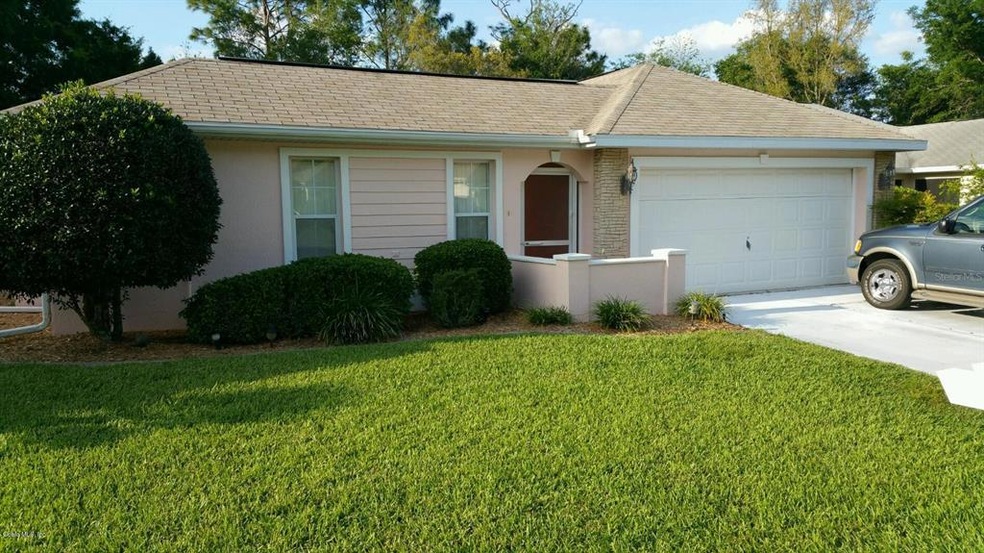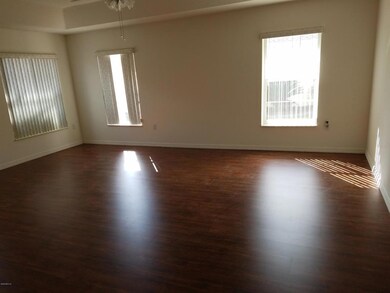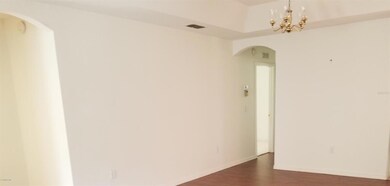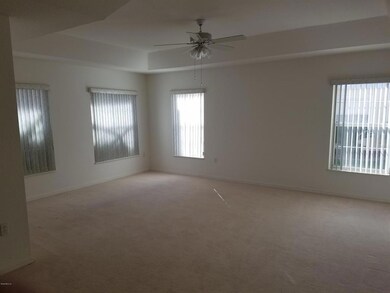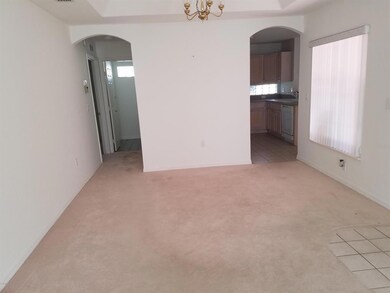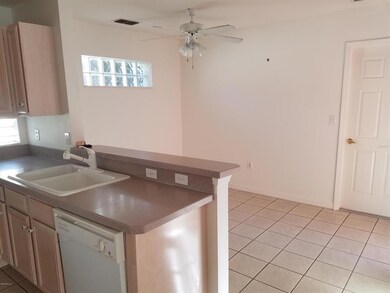
11074 SW 69th Cir Ocala, FL 34476
Liberty NeighborhoodEstimated Value: $270,000 - $281,000
3
Beds
3.5
Baths
1,755
Sq Ft
$157/Sq Ft
Est. Value
Highlights
- Spa
- Gated Community
- 2 Car Attached Garage
- Senior Community
- Covered patio or porch
- Eat-In Kitchen
About This Home
As of June 2017An oversized Yorkshire home with 2 master bedrooms and baths and a 1/2 bath in main house. An in-law apt. with full bath. A beautiful courtyard with a hot tub. Six homes from golf course with a swimming pool & gym. It is move in ready!
Home Details
Home Type
- Single Family
Est. Annual Taxes
- $2,158
Year Built
- Built in 1998
Lot Details
- 7,405 Sq Ft Lot
- Irrigation
- Cleared Lot
- Landscaped with Trees
- Property is zoned PUD Planned Unit Developm
HOA Fees
- $231 Monthly HOA Fees
Parking
- 2 Car Attached Garage
Home Design
- Shingle Roof
- Concrete Siding
- Block Exterior
- Stucco
Interior Spaces
- 1,755 Sq Ft Home
- 1-Story Property
- Ceiling Fan
- Fire and Smoke Detector
Kitchen
- Eat-In Kitchen
- Range
- Microwave
- Dishwasher
- Disposal
Flooring
- Carpet
- Tile
Bedrooms and Bathrooms
- 3 Bedrooms
- Walk-In Closet
- In-Law or Guest Suite
Outdoor Features
- Spa
- Covered patio or porch
Utilities
- Central Air
- Heat Pump System
- Cable TV Available
Listing and Financial Details
- Property Available on 1/11/17
- Legal Lot and Block 8 / F
- Assessor Parcel Number 7022-006-008
Community Details
Overview
- Senior Community
- Association fees include 24-Hour Guard, cable TV, ground maintenance
- Oak Run Subdivision, Yorkshire Floorplan
- The community has rules related to deed restrictions
Recreation
- Community Pool
Security
- Gated Community
Ownership History
Date
Name
Owned For
Owner Type
Purchase Details
Listed on
Jan 11, 2017
Closed on
Jun 13, 2017
Sold by
Kdf Family One Llc
Bought by
Feichtner Jack P and Feichtner Linda L
Buyer's Agent
Shirley Gottfried
LOKATION
List Price
$134,900
Sold Price
$123,500
Premium/Discount to List
-$11,400
-8.45%
Total Days on Market
93
Current Estimated Value
Home Financials for this Owner
Home Financials are based on the most recent Mortgage that was taken out on this home.
Estimated Appreciation
$152,722
Avg. Annual Appreciation
10.81%
Original Mortgage
$121,262
Outstanding Balance
$102,537
Interest Rate
4.2%
Mortgage Type
FHA
Estimated Equity
$178,246
Similar Homes in Ocala, FL
Create a Home Valuation Report for This Property
The Home Valuation Report is an in-depth analysis detailing your home's value as well as a comparison with similar homes in the area
Home Values in the Area
Average Home Value in this Area
Purchase History
| Date | Buyer | Sale Price | Title Company |
|---|---|---|---|
| Feichtner Jack P | $123,550 | 1St Qualtiy Title Llc |
Source: Public Records
Mortgage History
| Date | Status | Borrower | Loan Amount |
|---|---|---|---|
| Open | Feichtner Jack P | $121,262 | |
| Previous Owner | Kelsey George W | $25,000 | |
| Previous Owner | Kelsey Joan R | $89,058 |
Source: Public Records
Property History
| Date | Event | Price | Change | Sq Ft Price |
|---|---|---|---|---|
| 03/07/2022 03/07/22 | Off Market | $123,500 | -- | -- |
| 06/13/2017 06/13/17 | Sold | $123,500 | -8.5% | $70 / Sq Ft |
| 04/14/2017 04/14/17 | Pending | -- | -- | -- |
| 01/11/2017 01/11/17 | For Sale | $134,900 | -- | $77 / Sq Ft |
Source: Stellar MLS
Tax History Compared to Growth
Tax History
| Year | Tax Paid | Tax Assessment Tax Assessment Total Assessment is a certain percentage of the fair market value that is determined by local assessors to be the total taxable value of land and additions on the property. | Land | Improvement |
|---|---|---|---|---|
| 2023 | $1,900 | $141,179 | $0 | $0 |
| 2022 | $1,840 | $137,067 | $0 | $0 |
| 2021 | $1,833 | $133,075 | $0 | $0 |
| 2020 | $1,816 | $131,238 | $0 | $0 |
| 2019 | $1,786 | $128,287 | $0 | $0 |
| 2018 | $1,696 | $125,895 | $16,500 | $109,395 |
| 2017 | $2,219 | $119,455 | $8,500 | $110,955 |
| 2016 | $2,158 | $115,319 | $0 | $0 |
| 2015 | $2,029 | $105,946 | $0 | $0 |
| 2014 | $1,753 | $94,236 | $0 | $0 |
Source: Public Records
Agents Affiliated with this Home
-
Shirley Gottfried

Buyer's Agent in 2017
Shirley Gottfried
LoKation Real Estate
(352) 216-4655
31 in this area
49 Total Sales
Map
Source: Stellar MLS
MLS Number: OM512202
APN: 7022-006-008
Nearby Homes
- 11058 SW 69th Cir
- 11017 SW 71st Cir
- 11031 SW 69th Cir
- 7325 SW 108th St
- 7405 SW 108th St
- 6858 SW 111th Loop
- 11146 SW 68th Ct
- 10675 SW 69th Terrace
- 6836 SW 112th St
- 6760 SW 112th St
- 10970 SW 69th Cir
- 11221 SW 71st Ct
- 7186 SW 113th Loop
- 7178 SW 113th Loop
- 11051 SW 73rd Ct
- 10946 SW 65th Ave
- 5243 SW 106th St
- 6682 SW 106th Ln
- 11091 SW 73rd Ct
- 10913 SW 69th Cir
- 11074 SW 69th Cir
- 11078 SW 69th Cir
- 11070 SW 69th Cir
- 6910 SW 109th Ln
- 11082 SW 69th Cir
- 11082 SW 69th Cir Unit Oak Run
- 11066 SW 69th Cir
- 6900 SW 109th Ln
- 6930 SW 109th Ln
- 11071 SW 69th Cir
- 11062 SW 69th Cir
- 11086 SW 69th Cir
- 11077 SW 69th Cir
- 11067 SW 69th Cir
- 6890 SW 109th Ln
- 6952 SW 109th Ln
- 11063 SW 69th Cir
- 11085 SW 69th Cir
- 11090 SW 69th Cir
- 6870 SW 109th Ln
