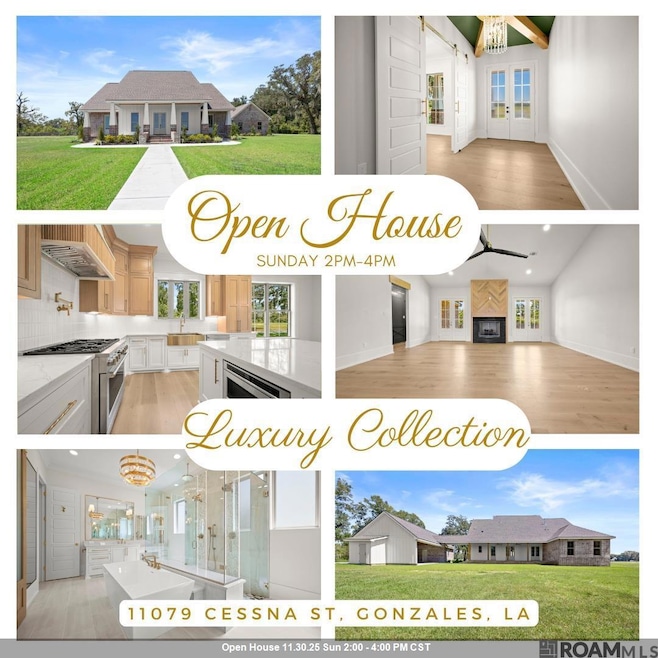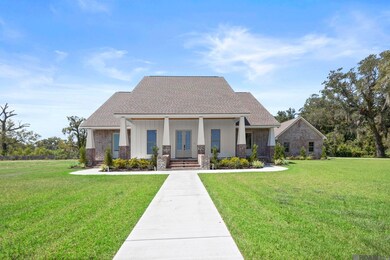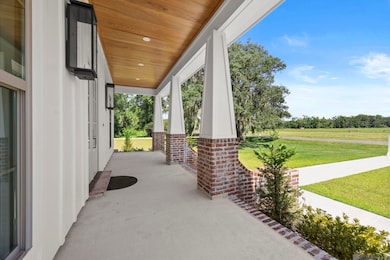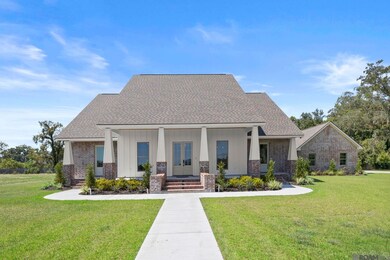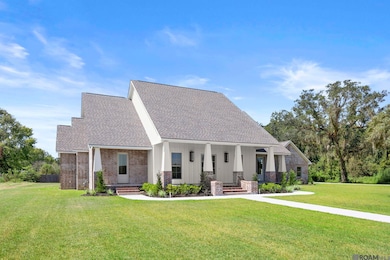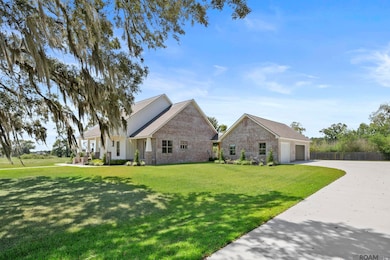11079 Cessna St Gonzales, LA 70737
Estimated payment $4,274/month
Highlights
- New Construction
- Gated Community
- Cathedral Ceiling
- St. Amant Primary School Rated A-
- 1.38 Acre Lot
- Wood Flooring
About This Home
**OPEN HOUSE THIS SUNDAY 2 PM - 4 PM** This exceptional custom-built home by TC Construction offers refined luxury on 1.36 beautifully landscaped acres in a private, gated community. Framed by stately live oaks and lush green sod, the exterior sets a tranquil tone for what awaits inside. Step through the front door into a stunning interior crafted with timeless detail by The Old Mill. White oak flooring, custom ceiling-height cabinetry, and architectural millwork elevate every space. The welcoming foyer leads into a soaring living room with a 15-foot vaulted ceiling, honed marble fireplace, and a show-stopping white oak herringbone feature that rises to the ceiling. Flanking French doors flood the space with natural light and open to an expansive patio. The open-concept kitchen is a chef’s dream—featuring quartzite countertops, a 6-burner gas range with pot filler, custom vent hood, and white oak cabinetry. A large island with built-in microwave and designer lighting anchors the space, while the breakfast area offers a cozy spot for casual meals. A walk-in pantry with custom shelving and sliding white oak doors, plus an ice maker, complete the kitchen’s impressive functionality. The primary suite is a private retreat with spa-like amenities: a luxurious soaking tub, oversized walk-in shower with dual shower heads, heated mirrors, custom lighting, and a separate water closet with heated toilet. The walk-in closet is designed for both beauty and function, with built-in storage, shelves, and lighted display cubbies. Two additional bedrooms are connected by a Jack-and-Jill bath, while a fourth bedroom offers flexibility as a guest room or home office. Outdoors, the spacious back patio features custom wood plank ceilings and overlooks a large yard—perfect for entertaining or unwinding in peace. This thoughtfully designed home combines elegance, comfort, and craftsmanship in every square foot. A must-see for discerning buyers.
Open House Schedule
-
Sunday, November 30, 20252:00 to 4:00 pm11/30/2025 2:00:00 PM +00:0011/30/2025 4:00:00 PM +00:00**OPEN HOUSE SUNDAY 2 PM - 4 PM**Add to Calendar
Home Details
Home Type
- Single Family
Est. Annual Taxes
- $459
Year Built
- Built in 2024 | New Construction
Lot Details
- 1.38 Acre Lot
- Lot Dimensions are 269.25x220x270.82x220
- Privacy Fence
- Wood Fence
- Landscaped
- Oversized Lot
HOA Fees
- $29 Monthly HOA Fees
Home Design
- Acadian Style Architecture
- Brick Exterior Construction
- Slab Foundation
- Frame Construction
- Shingle Roof
Interior Spaces
- 2,941 Sq Ft Home
- 1-Story Property
- Crown Molding
- Beamed Ceilings
- Cathedral Ceiling
- Ceiling Fan
- Gas Log Fireplace
- Fire and Smoke Detector
- Washer and Dryer Hookup
Kitchen
- Breakfast Area or Nook
- Eat-In Kitchen
- Walk-In Pantry
- Oven or Range
- Gas Cooktop
- Range Hood
- Microwave
- Dishwasher
- Stainless Steel Appliances
- Disposal
Flooring
- Wood
- Ceramic Tile
Bedrooms and Bathrooms
- 4 Bedrooms
- En-Suite Bathroom
- Walk-In Closet
- 3 Full Bathrooms
- Double Vanity
- Soaking Tub
- Multiple Shower Heads
- Separate Shower
Attic
- Storage In Attic
- Attic Access Panel
Parking
- 3 Car Garage
- Garage Door Opener
- Driveway
Outdoor Features
- Covered Patio or Porch
- Exterior Lighting
- Outdoor Storage
Utilities
- Multiple cooling system units
- Multiple Heating Units
- Heating System Uses Gas
- Tankless Water Heater
- Gas Water Heater
- Septic Tank
Community Details
Overview
- Association fees include common areas, maint subd entry hoa, management, common area maintenance
- Built by T.c. Construction, Inc.
- Cessna Street Gated Community Subdivision
Security
- Gated Community
Map
Home Values in the Area
Average Home Value in this Area
Tax History
| Year | Tax Paid | Tax Assessment Tax Assessment Total Assessment is a certain percentage of the fair market value that is determined by local assessors to be the total taxable value of land and additions on the property. | Land | Improvement |
|---|---|---|---|---|
| 2024 | $459 | $4,500 | $4,500 | $0 |
| 2023 | $460 | $4,500 | $4,500 | $0 |
| 2022 | $460 | $4,500 | $4,500 | $0 |
Property History
| Date | Event | Price | List to Sale | Price per Sq Ft | Prior Sale |
|---|---|---|---|---|---|
| 11/14/2025 11/14/25 | Price Changed | $799,000 | -3.6% | $272 / Sq Ft | |
| 10/28/2025 10/28/25 | Price Changed | $829,000 | -4.2% | $282 / Sq Ft | |
| 10/13/2025 10/13/25 | Price Changed | $865,000 | -1.1% | $294 / Sq Ft | |
| 09/24/2025 09/24/25 | Price Changed | $875,000 | -1.1% | $298 / Sq Ft | |
| 09/10/2025 09/10/25 | For Sale | $885,000 | +670.2% | $301 / Sq Ft | |
| 08/11/2023 08/11/23 | Sold | -- | -- | -- | View Prior Sale |
| 07/19/2023 07/19/23 | Pending | -- | -- | -- | |
| 07/12/2023 07/12/23 | For Sale | $114,900 | -- | -- |
Source: Greater Baton Rouge Association of REALTORS®
MLS Number: 2025016871
APN: 20044-278
- Lot Z-1-E Cessna St
- Lot # 33 Buddy Gore Rd
- Lot # 34 Buddy Gore Rd
- lot 20 Buddy Gore Rd
- lot 19 Buddy Gore Rd
- Lot 30 Buddy Gore Rd
- Lot # 21 Buddy Gore Rd
- Lot # 28 Buddy Gore Rd
- Lot # 25 Buddy Gore Rd
- 15 Buddy Gore Rd
- Lot # 31 Buddy Gore Rd
- Lot # 32 Buddy Gore Rd
- 10297 Buddy Gore Rd
- 17 Buddy Gore Rd
- Lot 29 Buddy Gore Rd
- lot 24 Buddy Gore Rd
- Lot # 22 Buddy Gore Rd
- Lot # 23 Buddy Gore Rd
- Lot # 26 Buddy Gore Rd
- Lot # 27 Buddy Gore Rd
- 42172 Brandy Ave
- 2110 S Ormond Ave
- 1222 E Grace St
- 1117 E Lynne St
- 659 Douglas Andrew Ave
- 43063 Black Bayou Rd
- 13132 Hawk Creek St
- 1909 N Airline Hwy
- 41063 Cannon Rd
- 225 N Rosewood Ave
- 609 St Francis Pkwy
- 2948 S Roth Ave
- 1612 N Coontrap Rd Unit 26
- 915 W Tony St
- 39500 Ridgeland Dr
- 11459 Legacy Oaks Ln
- 39455 Legacy Lake Dr
- 2020 S Veterans Blvd
- 14188 Adam Arceneaux Dr
- 2009 S Veterans Blvd
