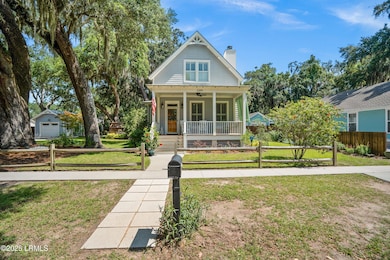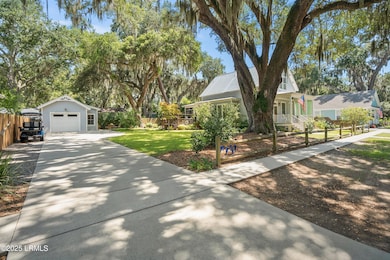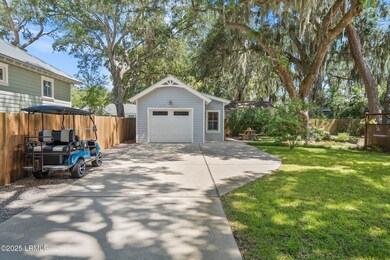1108 12th St Port Royal, SC 29935
Estimated payment $5,408/month
Highlights
- Waterfront Community
- Wood Flooring
- Great Room
- Boat or Launch Ramp
- Main Floor Primary Bedroom
- No HOA
About This Home
Charming Lowcountry Retreat in the Heart of Port Royal
Welcome to 1108 12th Street — a beautifully appointed 3-bedroom, 2.5-bath home nestled on a large, picturesque parcel beneath majestic oaks. This Lowcountry gem offers timeless curb appeal with a welcoming front porch designed to catch the coastal breeze, and a screened porch perfect for outdoor relaxation.
Inside, the home features hardwood flooring throughout the main living area, a cozy gas fireplace with custom built-ins, and elegant plantation shutters. The chef's kitchen is complete with granite countertops, a water filtration system, and upscale Moen plumbing fixtures — all complemented by a natural gas Rinnai tankless water heater and a two-zone HVAC system for year-round comfort. The spacious owner's suite is conveniently located on the main floor.
Upstairs, you'll find two additional bedrooms and a full bath, offering privacy for guests or family. Outdoor living is enhanced by lush landscaping with irrigation and uplighting, a private stone patio plumbed for a gas grill, and a fenced backyard perfect for entertaining.
Additional highlights include a metal roof, detached one-car garage, and close proximity to all that Port Royal has to offer. Just a short walk, bike, or golf cart ride to The Sands Beach, Spanish Moss Trail, the YMCA, Cypress Wetlands, and Rookery. Dining, shopping, and boating access including landings and dry stack are all nearby, making this a true boater's and nature lover's dream.
Owner is a licensed real estate agent.
This material is based upon information, which we consider reliable, but because it has been supplied by third parties, we cannot represent that it is accurate or complete, and it should not be relied upon as such.
Home Details
Home Type
- Single Family
Est. Annual Taxes
- $4,524
Year Built
- Built in 2017
Lot Details
- 0.28 Acre Lot
- Property is Fully Fenced
- Irrigation
Home Design
- Raised Foundation
- Metal Roof
- HardiePlank Siding
Interior Spaces
- 2,139 Sq Ft Home
- 2-Story Property
- Sheet Rock Walls or Ceilings
- Ceiling Fan
- Screen For Fireplace
- Includes Fireplace Accessories
- Gas Fireplace
- Plantation Shutters
- Great Room
- Family Room
- Living Room with Fireplace
- Screened Porch
- Utility Room
- Crawl Space
Kitchen
- Gas Oven or Range
- Microwave
- Ice Maker
- Dishwasher
- Disposal
Flooring
- Wood
- Partially Carpeted
- Tile
Bedrooms and Bathrooms
- 3 Bedrooms
- Primary Bedroom on Main
Laundry
- Dryer
- Washer
Home Security
- Storm Windows
- Fire and Smoke Detector
Parking
- 1 Car Detached Garage
- Automatic Garage Door Opener
Outdoor Features
- Boat or Launch Ramp
Utilities
- Zoned Heating and Cooling
- Air Source Heat Pump
- Vented Exhaust Fan
- Tankless Water Heater
- Gas Water Heater
- Cable TV Available
Listing and Financial Details
- Assessor Parcel Number R110 010 000 0307 0000
Community Details
Overview
- No Home Owners Association
Recreation
- Waterfront Community
- Trails
Map
Home Values in the Area
Average Home Value in this Area
Tax History
| Year | Tax Paid | Tax Assessment Tax Assessment Total Assessment is a certain percentage of the fair market value that is determined by local assessors to be the total taxable value of land and additions on the property. | Land | Improvement |
|---|---|---|---|---|
| 2024 | $4,524 | $28,256 | $6,172 | $22,084 |
| 2023 | $4,524 | $28,256 | $6,172 | $22,084 |
| 2022 | $2,341 | $15,000 | $2,440 | $12,560 |
| 2021 | $2,341 | $15,000 | $2,440 | $12,560 |
| 2020 | $2,333 | $15,000 | $2,440 | $12,560 |
| 2019 | $2,287 | $15,000 | $2,440 | $12,560 |
| 2018 | $2,255 | $15,000 | $0 | $0 |
| 2017 | $865 | $3,000 | $0 | $0 |
| 2016 | $1,426 | $5,100 | $0 | $0 |
| 2014 | $1,749 | $6,080 | $0 | $0 |
Property History
| Date | Event | Price | List to Sale | Price per Sq Ft | Prior Sale |
|---|---|---|---|---|---|
| 08/26/2025 08/26/25 | Price Changed | $949,000 | 0.0% | $444 / Sq Ft | |
| 08/26/2025 08/26/25 | For Sale | $949,000 | -1.0% | $444 / Sq Ft | |
| 08/03/2025 08/03/25 | Off Market | $959,000 | -- | -- | |
| 06/23/2025 06/23/25 | For Sale | $959,000 | +27.0% | $448 / Sq Ft | |
| 06/03/2022 06/03/22 | Sold | $755,000 | -2.6% | $353 / Sq Ft | View Prior Sale |
| 05/15/2022 05/15/22 | Pending | -- | -- | -- | |
| 05/13/2022 05/13/22 | For Sale | $774,900 | +146.0% | $362 / Sq Ft | |
| 10/28/2016 10/28/16 | Sold | $315,000 | -1.3% | $185 / Sq Ft | View Prior Sale |
| 08/10/2016 08/10/16 | Pending | -- | -- | -- | |
| 03/01/2016 03/01/16 | For Sale | $319,000 | -- | $188 / Sq Ft |
Purchase History
| Date | Type | Sale Price | Title Company |
|---|---|---|---|
| Deed | $755,000 | None Listed On Document | |
| Quit Claim Deed | -- | None Available | |
| Warranty Deed | $50,000 | None Available | |
| Warranty Deed | $64,900 | None Available | |
| Warranty Deed | $50,000 | Attorney | |
| Warranty Deed | $213,000 | Attorney |
Mortgage History
| Date | Status | Loan Amount | Loan Type |
|---|---|---|---|
| Previous Owner | $303,600 | Construction |
Source: Lowcountry Regional MLS
MLS Number: 191192
APN: R110-010-000-0307-0000
- 1105 13th St Unit B
- 1104 Madrid Ave
- 905 16th St Unit 9
- 1 Preserve Ave W
- 2723 Waddell Rd
- 2210 Waddell Rd Unit 5
- 1231 Ladys Island Dr Unit 221
- 1231 Ladys Island Dr Unit 217
- 2208 Southside Blvd
- 2205 Southside Blvd Unit 5b
- 2205 Waterford Place Unit 17d
- 2201 Mossy Oaks Rd
- 123 Integra Wharf Dr
- 611 Broad River Dr
- 620 Broad River Dr
- 2305 Pine Ct S
- 2644 Joshua Cir
- 10 Shell Creek Dr
- 2931 Marshfront Dr Unit Lot 125 on the Mars
- 222 Admiration Ave







