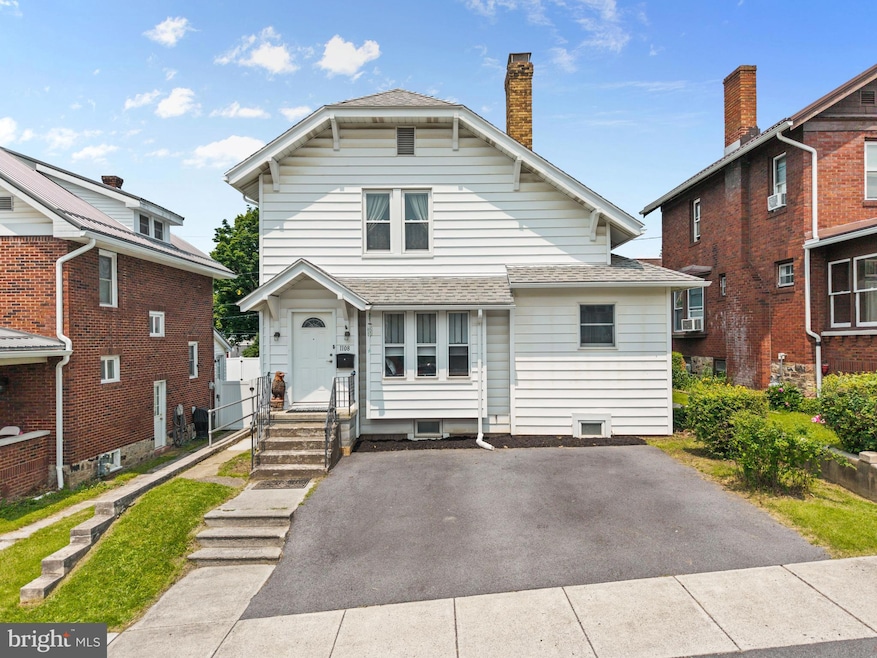
1108 22nd Ave Altoona, PA 16601
Calvert Hills NeighborhoodHighlights
- Wood Burning Stove
- Attic
- 1 Car Detached Garage
- Traditional Architecture
- No HOA
- Eat-In Kitchen
About This Home
As of August 2025Welcome home to 1108 22nd Ave, a beautifully and tastefully updated 3-bedroom, 1.5-bath home in Altoona! This charming property features several remodeled items, including a modern bathroom and fresh finishes throughout. Enjoy the warmth of hardwood floors, new carpeting, and abundant natural light in every room. The spacious living area includes a cozy fireplace and custom built-ins.
The basement features a wall seal and Aqua Grate drainage system with a transferrable warranty for peace of mind. Stay comfortable year-round with natural gas heat and central air. A two-car garage, accessible via alley access, provides ample parking and storage. Located on a quiet street, this home offers both tranquility and convenience. Don’t miss your chance to own this move-in ready gem!
Home Details
Home Type
- Single Family
Est. Annual Taxes
- $1,441
Year Built
- Built in 1926
Lot Details
- 4,356 Sq Ft Lot
Parking
- 1 Car Detached Garage
- Parking Storage or Cabinetry
- Front Facing Garage
- Driveway
Home Design
- Traditional Architecture
- Stone Foundation
- Shingle Roof
- Vinyl Siding
Interior Spaces
- Property has 2 Levels
- Built-In Features
- Wood Burning Stove
- Eat-In Kitchen
- Attic
Bedrooms and Bathrooms
- 3 Main Level Bedrooms
Laundry
- Dryer
- Washer
Unfinished Basement
- Walk-Out Basement
- Partial Basement
Utilities
- Central Air
- Hot Water Heating System
- Natural Gas Water Heater
Community Details
- No Home Owners Association
- Fairview Subdivision
Listing and Financial Details
- Assessor Parcel Number 01.11-12..-093.00-000
Ownership History
Purchase Details
Home Financials for this Owner
Home Financials are based on the most recent Mortgage that was taken out on this home.Similar Homes in Altoona, PA
Home Values in the Area
Average Home Value in this Area
Purchase History
| Date | Type | Sale Price | Title Company |
|---|---|---|---|
| Deed | $92,000 | None Available |
Mortgage History
| Date | Status | Loan Amount | Loan Type |
|---|---|---|---|
| Open | $73,600 | New Conventional | |
| Previous Owner | $75,000 | Credit Line Revolving |
Property History
| Date | Event | Price | Change | Sq Ft Price |
|---|---|---|---|---|
| 08/12/2025 08/12/25 | Sold | $170,000 | +3.0% | -- |
| 06/12/2025 06/12/25 | Pending | -- | -- | -- |
| 06/05/2025 06/05/25 | For Sale | $165,000 | -- | -- |
Tax History Compared to Growth
Tax History
| Year | Tax Paid | Tax Assessment Tax Assessment Total Assessment is a certain percentage of the fair market value that is determined by local assessors to be the total taxable value of land and additions on the property. | Land | Improvement |
|---|---|---|---|---|
| 2025 | $1,757 | $92,000 | $11,900 | $80,100 |
| 2024 | $1,555 | $92,000 | $11,900 | $80,100 |
| 2023 | $1,441 | $92,000 | $11,900 | $80,100 |
| 2022 | $1,420 | $92,000 | $11,900 | $80,100 |
| 2021 | $1,420 | $92,000 | $11,900 | $80,100 |
| 2020 | $1,418 | $92,000 | $11,900 | $80,100 |
| 2019 | $1,385 | $92,000 | $11,900 | $80,100 |
| 2018 | $1,346 | $92,000 | $11,900 | $80,100 |
| 2017 | $7,668 | $121,200 | $11,900 | $109,300 |
| 2016 | $324 | $10,100 | $740 | $9,360 |
| 2015 | $324 | $10,100 | $740 | $9,360 |
| 2014 | $324 | $10,100 | $740 | $9,360 |
Agents Affiliated with this Home
-
Julian Peck

Seller's Agent in 2025
Julian Peck
RE/MAX Together
(814) 321-7559
1 in this area
16 Total Sales
-
Heather Hall

Seller Co-Listing Agent in 2025
Heather Hall
RE/MAX Together
(814) 360-2306
1 in this area
91 Total Sales
-
datacorrect BrightMLS
d
Buyer's Agent in 2025
datacorrect BrightMLS
Non Subscribing Office
Map
Source: Bright MLS
MLS Number: PABR2015636
APN: 01-02228780
- 1008 21st Ave
- 1216 23rd Ave
- 1220 23rd Ave Unit 22
- 1217 25th Ave
- 1222 19th Ave
- 1409-15 27th Ave
- 1408-18 27th Ave
- 1100 17th Ave
- 512 26th Ave
- 2501 15th St Unit 15
- 1901 15th St
- 1511 20th Ave
- 1508 25th Ave
- 1510 19th Ave Unit 12
- 1320 16th Ave Unit 22
- 1611 21st Ave
- 1421 17th Ave
- 409 Beech Ave
- 305 22nd Ave Unit 7
- 304 Maple Ave






