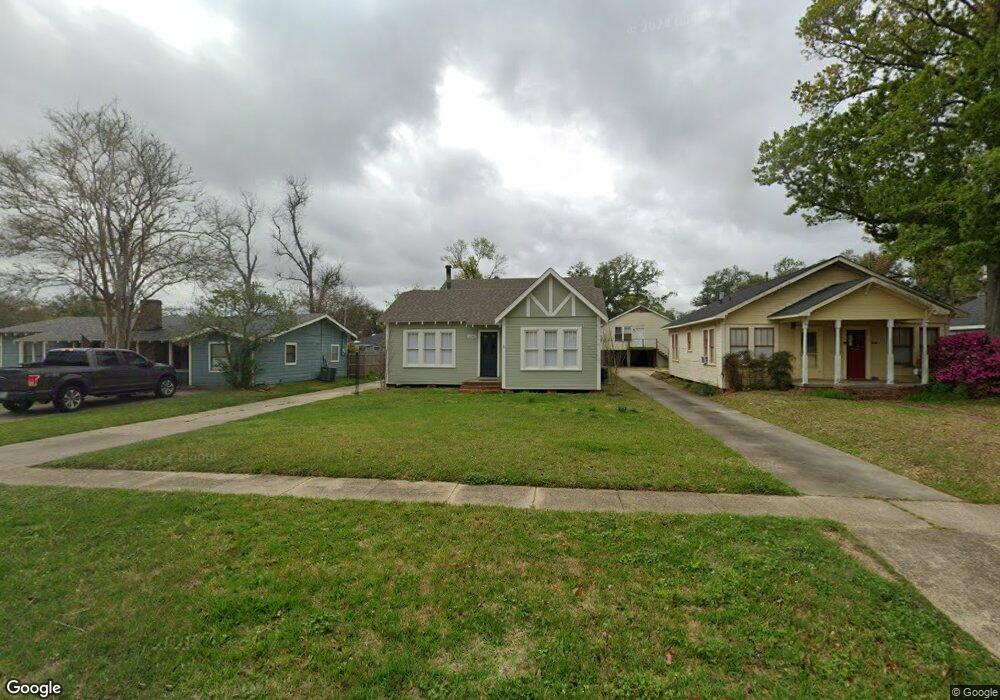1108 8th St Lake Charles, LA 70601
Estimated Value: $199,325 - $246,000
Highlights
- Granite Countertops
- No HOA
- Bathtub
- Lawn
- Neighborhood Views
- Patio
About This Home
As of September 2024BACK ON MARKET AT NO FAULT OF MY OWN!!! Offering 5,000 in closing costs with an acceptable offer. Welcome to this beautifully updated 4-bedroom, 2-bath home located in the sought-after Garden District. This home perfectly blends historic charm with modern conveniences. Enjoy the classic features and details that give this home its unique appeal, all while benefiting from modern updates. Gorgeous hardwood floors throughout the home, kitchen and bathrooms have been tastefully updated while maintaining the home's historic allure. A spacious, eat-in kitchen provides the perfect spot for casual meals, with a separate dining area for more formal gatherings. Two living areas provide ample space for gatherings with the family room featuring a fireplace for winter nights. So much storage throughout home including coat closets, custom cedar closets, an abundance of cabinet space and more than adequate storage and space in the large laundry room. As an added bonus, all appliances stay including the nearly new washer and dryer. Step outside to a lovely patio area, perfect for entertaining or relaxing in the peaceful surroundings. Home is located in flood zone x where flood insurance is not typically required. Updated water heaters, A/C system, countertops, paint, flooring, fencing and landscaping. Please see full list of updates to the home included in MLS supplements.
Home Details
Home Type
- Single Family
Est. Annual Taxes
- $532
Year Built
- 1930
Lot Details
- 9,148 Sq Ft Lot
- Lot Dimensions are 50x170
- Landscaped
- Rectangular Lot
- Lawn
- Back Yard
Home Design
- Raised Foundation
- Shingle Roof
Interior Spaces
- Ceiling Fan
- Wood Burning Fireplace
- Neighborhood Views
Kitchen
- Kitchen Island
- Granite Countertops
Bedrooms and Bathrooms
- Dual Sinks
- Bathtub
- Separate Shower
Parking
- Garage
- Open Parking
Utilities
- Central Heating and Cooling System
- Natural Gas Connected
- Cable TV Available
Additional Features
- Patio
- Outside City Limits
Community Details
- No Home Owners Association
- Edgemont Subdivision
Ownership History
Purchase Details
Home Financials for this Owner
Home Financials are based on the most recent Mortgage that was taken out on this home.Home Values in the Area
Average Home Value in this Area
Purchase History
| Date | Buyer | Sale Price | Title Company |
|---|---|---|---|
| Walker Richard Quinn | $242,000 | Armor Title |
Mortgage History
| Date | Status | Borrower | Loan Amount |
|---|---|---|---|
| Open | Walker Richard Quinn | $241,840 |
Property History
| Date | Event | Price | List to Sale | Price per Sq Ft | Prior Sale |
|---|---|---|---|---|---|
| 09/12/2024 09/12/24 | Sold | -- | -- | -- | |
| 08/23/2024 08/23/24 | Pending | -- | -- | -- | |
| 08/11/2024 08/11/24 | For Sale | $249,500 | +25.1% | $99 / Sq Ft | |
| 06/13/2016 06/13/16 | Sold | -- | -- | -- | View Prior Sale |
| 05/09/2016 05/09/16 | Pending | -- | -- | -- | |
| 04/18/2016 04/18/16 | For Sale | $199,500 | -- | $79 / Sq Ft |
Tax History Compared to Growth
Tax History
| Year | Tax Paid | Tax Assessment Tax Assessment Total Assessment is a certain percentage of the fair market value that is determined by local assessors to be the total taxable value of land and additions on the property. | Land | Improvement |
|---|---|---|---|---|
| 2024 | $532 | $4,660 | $1,290 | $3,370 |
| 2023 | $532 | $4,660 | $1,290 | $3,370 |
| 2022 | $536 | $4,660 | $1,290 | $3,370 |
| 2021 | $70 | $4,660 | $1,290 | $3,370 |
| 2020 | $552 | $4,270 | $1,240 | $3,030 |
| 2019 | $613 | $4,560 | $1,190 | $3,370 |
| 2018 | $69 | $4,560 | $1,190 | $3,370 |
| 2017 | $518 | $4,560 | $1,190 | $3,370 |
| 2015 | $515 | $4,560 | $1,190 | $3,370 |
Map
Source: Southwest Louisiana Association of REALTORS®
MLS Number: SWL24004763
APN: 00579440
