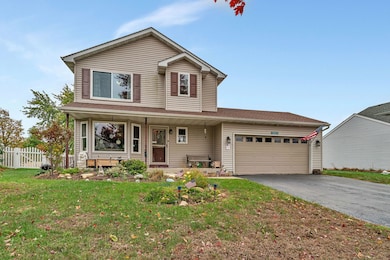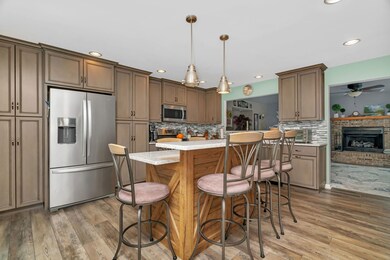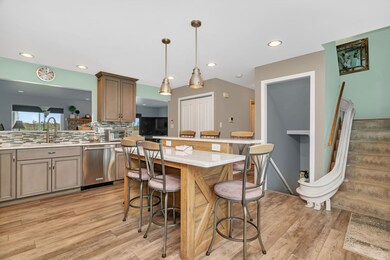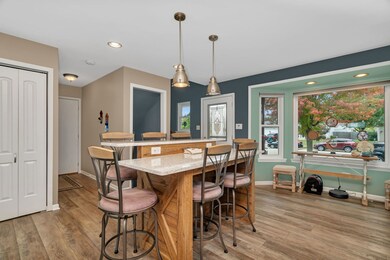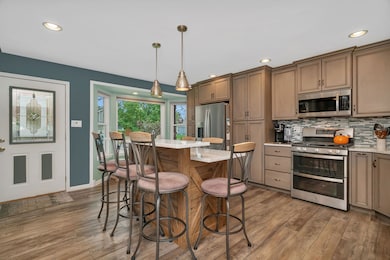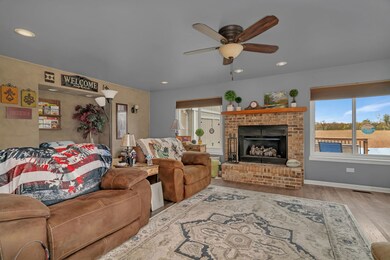1108 Addleman St Joliet, IL 60431
Southwest Joliet NeighborhoodEstimated payment $2,585/month
Highlights
- Above Ground Pool
- Landscaped Professionally
- Property is near a forest
- Troy Craughwell Elementary School Rated A-
- Deck
- Property is adjacent to nature preserve
About This Home
This 10+ home offers stunning views inside and out! Relax in your fenced-in backyard pool, on your deck or in your living room and watch wildlife stroll by in the nature preserve behind the home. The main level features a large living room with a brick fireplace, powder room with the potential to turn into a full bath, and the nicest kitchen in the neighborhood, filled with custom soft-close Brakur cabinets and gorgeous quartz countertops. The finished basement has a carpeted television/gaming room and a bar room with a pool table that stays with the house. the upper level features 3 bedrooms and a beautifully remodeled bathroom with a walk-in shower. All appliances stay. Deck furniture and pool equipment stay. The chair lift system stays, or can be removed if requested. Furniture is negotiable. Roof, fence, windows, HVAC, pool, deck, appliances & interior cosmetics have all been updated since 2019.
Home Details
Home Type
- Single Family
Est. Annual Taxes
- $6,947
Year Built
- Built in 1996 | Remodeled in 2017
Lot Details
- Lot Dimensions are 62x130
- Property is adjacent to nature preserve
- Fenced
- Landscaped Professionally
Parking
- 2 Car Garage
- Parking Included in Price
Interior Spaces
- 1,632 Sq Ft Home
- 2-Story Property
- Bar
- Family Room
- Living Room with Fireplace
- Dining Room
- Basement Fills Entire Space Under The House
Kitchen
- Range
- Microwave
- Dishwasher
- Stainless Steel Appliances
Bedrooms and Bathrooms
- 3 Bedrooms
- 3 Potential Bedrooms
Laundry
- Laundry Room
- Dryer
- Washer
Accessible Home Design
- Accessibility Features
- Stair Lift
Outdoor Features
- Above Ground Pool
- Deck
Location
- Property is near a forest
Schools
- Troy Middle School
- Joliet West High School
Utilities
- Forced Air Heating and Cooling System
- Heating System Uses Natural Gas
Community Details
- Beaver Creek Subdivision
Listing and Financial Details
- Homeowner Tax Exemptions
Map
Home Values in the Area
Average Home Value in this Area
Tax History
| Year | Tax Paid | Tax Assessment Tax Assessment Total Assessment is a certain percentage of the fair market value that is determined by local assessors to be the total taxable value of land and additions on the property. | Land | Improvement |
|---|---|---|---|---|
| 2024 | $6,947 | $89,124 | $18,510 | $70,614 |
| 2023 | $6,947 | $80,076 | $16,631 | $63,445 |
| 2022 | $6,033 | $75,772 | $15,737 | $60,035 |
| 2021 | $5,622 | $71,281 | $14,804 | $56,477 |
| 2020 | $5,630 | $71,281 | $14,804 | $56,477 |
| 2019 | $5,437 | $65,600 | $14,200 | $51,400 |
| 2018 | $5,515 | $64,700 | $14,200 | $50,500 |
| 2017 | $5,340 | $61,850 | $14,200 | $47,650 |
| 2016 | $5,188 | $58,450 | $14,200 | $44,250 |
| 2015 | $5,017 | $55,075 | $12,825 | $42,250 |
| 2014 | $5,017 | $53,475 | $12,825 | $40,650 |
| 2013 | $5,017 | $58,710 | $12,825 | $45,885 |
Property History
| Date | Event | Price | List to Sale | Price per Sq Ft |
|---|---|---|---|---|
| 10/30/2025 10/30/25 | Pending | -- | -- | -- |
| 10/24/2025 10/24/25 | For Sale | $379,900 | -- | $233 / Sq Ft |
Source: Midwest Real Estate Data (MRED)
MLS Number: 12502982
APN: 05-06-02-307-012
- 1014 Lindsay St
- 3925 Pandola Ave
- 3605 Juniper Ave Unit 7N
- 1333 Steven Smith Dr Unit 7B
- 3917 Jonathan Simpson Dr
- 3509 Greenmeadow Ln Unit 1
- 1414 Steven Smith Dr
- 1424 Phoenix Ln
- 1009 Murphy Dr
- 3119 Ingalls Ave Unit 2A
- 4330 Odonohue Dr
- Lot 48 Murphy Dr
- 3111 Ingalls Ave Unit 1B
- 1702 Timberline Dr
- 410 Rollingwood Ln Unit 1
- 3107 Ingalls Ave Unit 1D
- 3107 Ingalls Ave Unit 3B
- 3011 Haven Ln
- 3709 Squires Mill Rd
- 3016 Haven Ct

