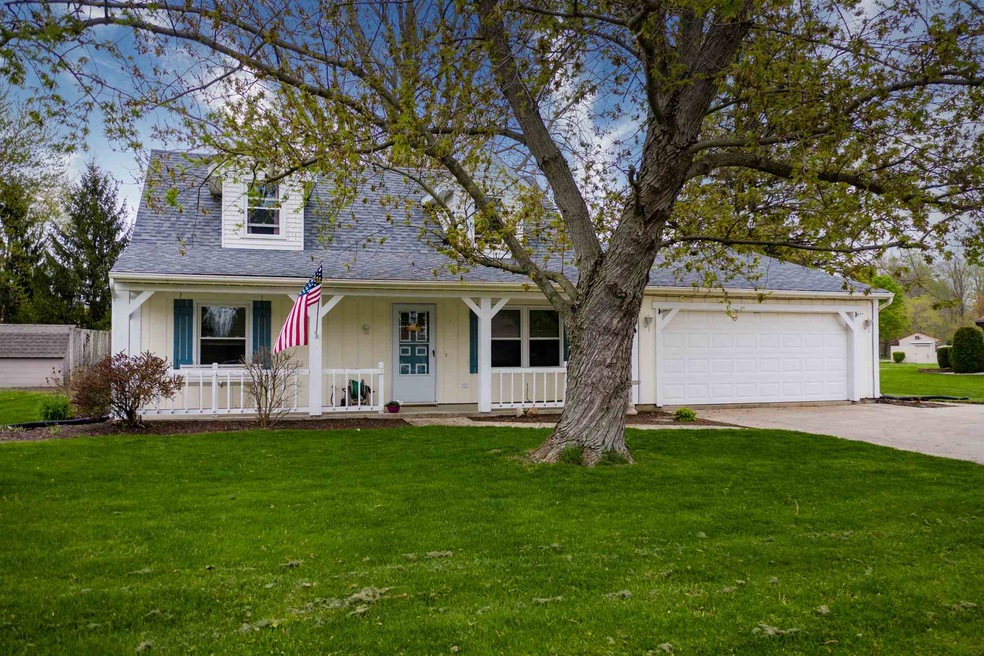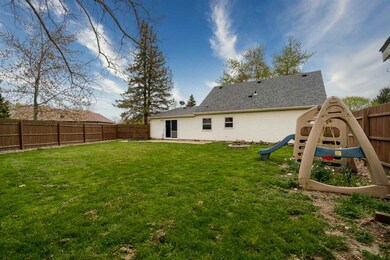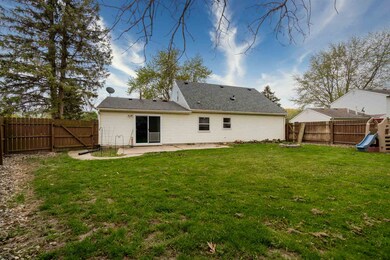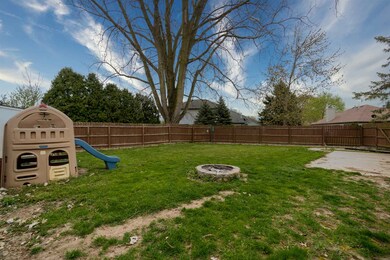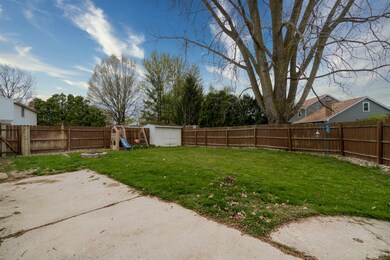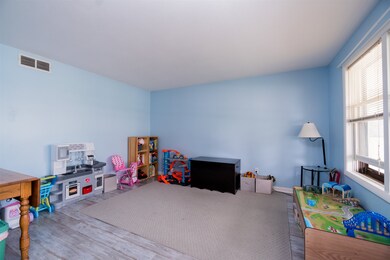
1108 Allison Blvd Auburn, IN 46706
Highlights
- Primary Bedroom Suite
- 2 Car Attached Garage
- Bathtub with Shower
- Cape Cod Architecture
- Walk-In Closet
- Patio
About This Home
As of June 2020Pull in the driveway and say hello to this charming cape cod style three bedroom home! Step inside and you will discover a large formal living room, open concept kitchen, breakfast room and family room. The extra large master bedroom is on the main floor, has a walk-in-closet and plenty of room for a cozy reading chair or make-up table. Upstairs you will find two picturesque bedrooms and a hallway bathroom. Outside, enjoy the streetscape from your full length front porch, soak up the sunshine in the private fenced in backyard and entertain guests on the extra large patio. The backyard also has a storage shed for all of your outdoor equipment! Home is a short bike ride from the historic downtown Auburn business district, located close to the Dekalb Parkview Campus and is minutes from Interstate 69. Priced to sell at $159,900!
Home Details
Home Type
- Single Family
Est. Annual Taxes
- $1,026
Year Built
- Built in 1978
Lot Details
- 9,583 Sq Ft Lot
- Lot Dimensions are 80x120
- Privacy Fence
- Wood Fence
- Level Lot
Parking
- 2 Car Attached Garage
Home Design
- Cape Cod Architecture
- Slab Foundation
- Asphalt Roof
- Vinyl Construction Material
Interior Spaces
- 2,032 Sq Ft Home
- 1.5-Story Property
- Ceiling Fan
- Entrance Foyer
- Laminate Countertops
Flooring
- Carpet
- Laminate
- Tile
Bedrooms and Bathrooms
- 3 Bedrooms
- Primary Bedroom Suite
- Walk-In Closet
- Bathtub with Shower
- Separate Shower
Outdoor Features
- Patio
Schools
- J.R. Watson Elementary School
- Dekalb Middle School
- Dekalb High School
Utilities
- Forced Air Heating and Cooling System
- Heating System Uses Gas
Community Details
- Valley Park Subdivision
Listing and Financial Details
- Assessor Parcel Number 17-06-33-155-013.000-025
Ownership History
Purchase Details
Home Financials for this Owner
Home Financials are based on the most recent Mortgage that was taken out on this home.Purchase Details
Home Financials for this Owner
Home Financials are based on the most recent Mortgage that was taken out on this home.Purchase Details
Home Financials for this Owner
Home Financials are based on the most recent Mortgage that was taken out on this home.Purchase Details
Home Financials for this Owner
Home Financials are based on the most recent Mortgage that was taken out on this home.Purchase Details
Purchase Details
Purchase Details
Similar Homes in Auburn, IN
Home Values in the Area
Average Home Value in this Area
Purchase History
| Date | Type | Sale Price | Title Company |
|---|---|---|---|
| Warranty Deed | -- | Trademark Title | |
| Interfamily Deed Transfer | -- | Metropolitan Title Of In | |
| Warranty Deed | -- | Centurion Land Title Inc | |
| Warranty Deed | -- | None Available | |
| Deed | $107,500 | -- | |
| Deed | $108,750 | -- | |
| Deed | $89,000 | -- |
Mortgage History
| Date | Status | Loan Amount | Loan Type |
|---|---|---|---|
| Open | $35,000 | New Conventional | |
| Open | $163,817 | FHA | |
| Previous Owner | $105,600 | New Conventional | |
| Previous Owner | $107,350 | New Conventional | |
| Previous Owner | $112,084 | FHA |
Property History
| Date | Event | Price | Change | Sq Ft Price |
|---|---|---|---|---|
| 06/09/2020 06/09/20 | Sold | $172,000 | +7.6% | $85 / Sq Ft |
| 05/07/2020 05/07/20 | Pending | -- | -- | -- |
| 05/06/2020 05/06/20 | For Sale | $159,900 | +41.5% | $79 / Sq Ft |
| 08/01/2014 08/01/14 | Sold | $113,000 | -1.3% | $56 / Sq Ft |
| 07/01/2014 07/01/14 | Pending | -- | -- | -- |
| 06/09/2014 06/09/14 | For Sale | $114,500 | -- | $56 / Sq Ft |
Tax History Compared to Growth
Tax History
| Year | Tax Paid | Tax Assessment Tax Assessment Total Assessment is a certain percentage of the fair market value that is determined by local assessors to be the total taxable value of land and additions on the property. | Land | Improvement |
|---|---|---|---|---|
| 2024 | $1,048 | $194,200 | $35,200 | $159,000 |
| 2023 | $1,034 | $178,600 | $32,000 | $146,600 |
| 2022 | $1,483 | $179,700 | $31,700 | $148,000 |
| 2021 | $1,304 | $158,500 | $29,900 | $128,600 |
| 2020 | $1,109 | $143,400 | $27,300 | $116,100 |
| 2019 | $1,026 | $134,300 | $27,300 | $107,000 |
| 2018 | $924 | $120,200 | $27,300 | $92,900 |
| 2017 | $872 | $114,800 | $27,300 | $87,500 |
| 2016 | $885 | $111,400 | $27,300 | $84,100 |
| 2014 | $825 | $99,900 | $24,600 | $75,300 |
Agents Affiliated with this Home
-

Seller's Agent in 2020
Troy Wieland
Wieland Real Estate
(260) 403-2594
202 Total Sales
-

Buyer's Agent in 2020
Lynda Carper
CENTURY 21 Bradley Realty, Inc
(260) 413-2018
101 Total Sales
-
A
Seller's Agent in 2014
Andy Jagoda
Wible Realty
(260) 908-1412
64 Total Sales
Map
Source: Indiana Regional MLS
MLS Number: 202015795
APN: 17-06-33-155-013.000-025
- 1307 Walker Ct
- 1210 Mcintyre Dr
- 1309 Culbertson Ct
- 1311 Culbertson Ct
- 1408 Duesenberg Dr
- 1410 S Duesenberg Dr
- 1304 Kiblinger Place
- 213 S Clark St
- 1107 Ashwood Dr
- 1505 Birch Run
- 0 S Cleveland St Unit 202511092
- 603 Roselawn Ct
- 1701 Elm St
- 257 Center St
- 719 E 7th St
- 410 E 11th St
- 910 E 3rd St
- 702 E 5th St
- 201 Thoroughbred Ln
- 4612 County Road 35
