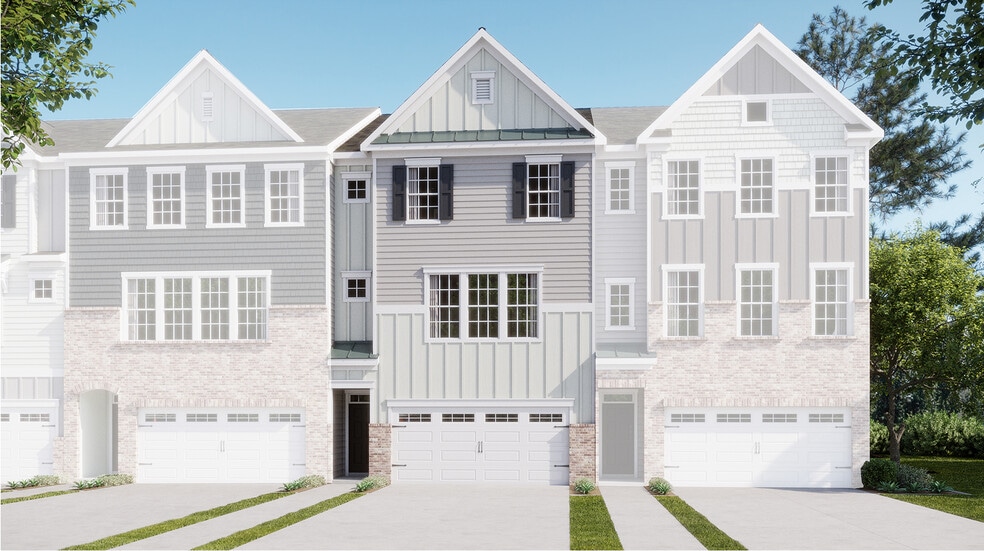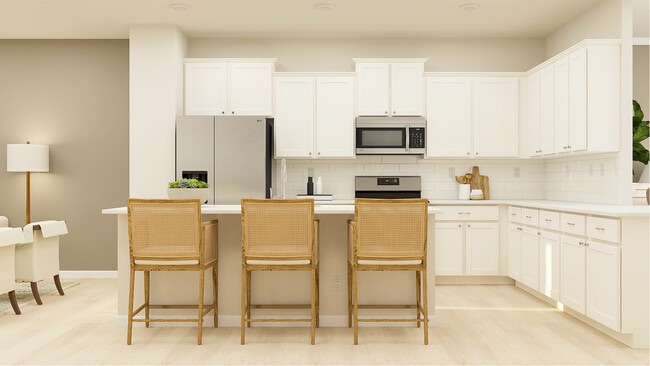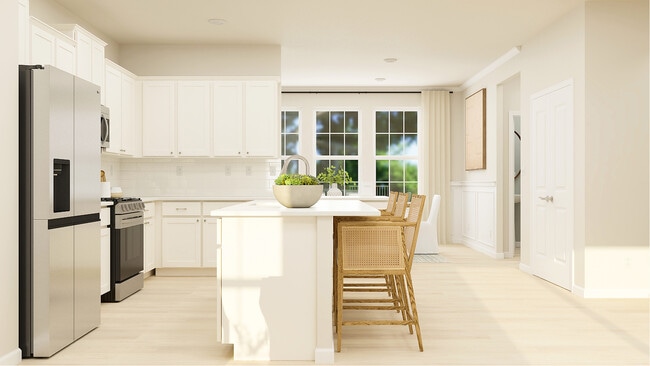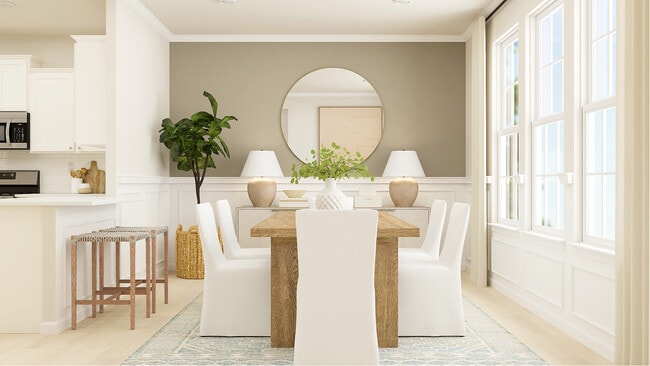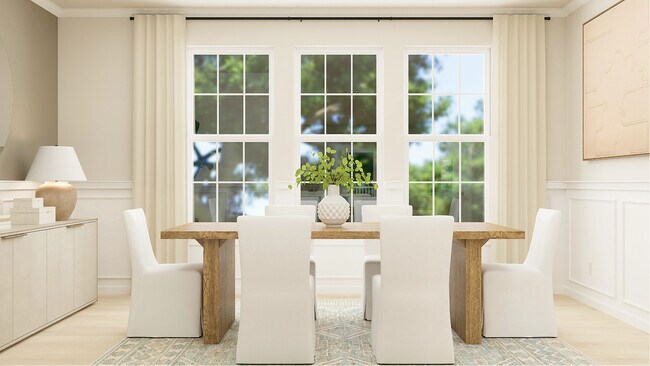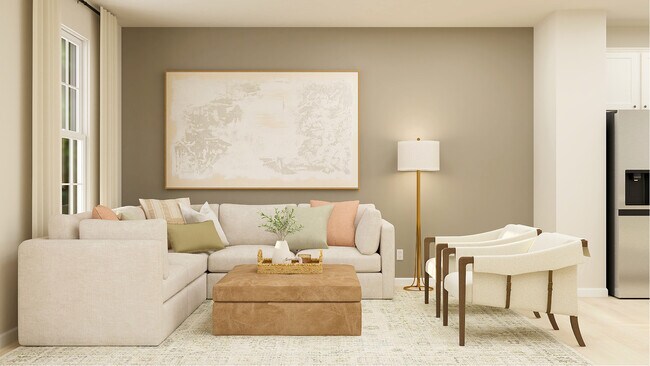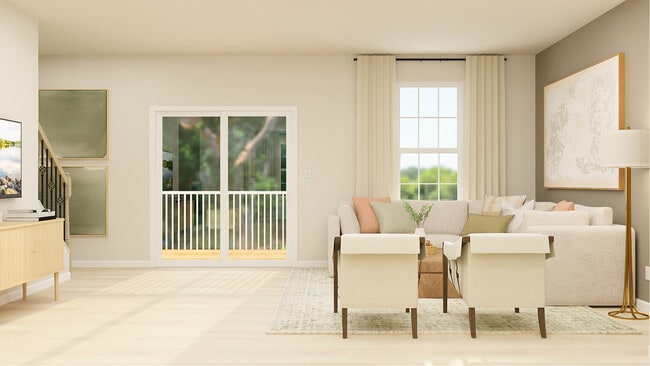
NEW CONSTRUCTION
AVAILABLE
Estimated payment $3,208/month
Total Views
30
3
Beds
3.5
Baths
2,408
Sq Ft
$194
Price per Sq Ft
Highlights
- New Construction
- Waxhaw Elementary School Rated A-
- Family Room
About This Home
This new three-story townhome is optimized for gracious living. The lower level features a versatile bonus room and two-car garage. Upstairs, an open-plan layout connects the kitchen, breakfast room and family room, with an attached deck for serene indoor-outdoor living. Ideally situated on the top floor are all three bedrooms to provide restful retreats, including the owner’s suite with a private full-sized bathroom.
Sales Office
Hours
| Monday - Saturday |
10:00 AM - 6:00 PM
|
| Sunday |
1:00 PM - 6:00 PM
|
Office Address
1021 Bandon Dr
Waxhaw, NC 28173
Townhouse Details
Home Type
- Townhome
HOA Fees
- $275 Monthly HOA Fees
Parking
- 2 Car Garage
Home Design
- New Construction
Interior Spaces
- 3-Story Property
- Family Room
Bedrooms and Bathrooms
- 3 Bedrooms
Map
Other Move In Ready Homes in Village of Waxhaw
About the Builder
Since 1954, Lennar has built over one million new homes for families across America. They build in some of the nation’s most popular cities, and their communities cater to all lifestyles and family dynamics, whether you are a first-time or move-up buyer, multigenerational family, or Active Adult.
Nearby Homes
- Village of Waxhaw
- #39 Eutaw Divide
- 5026 Mclaughlin Loop
- Rone Creek
- 7822 Mccall Rd
- 5055 Mclaughlin Loop
- 3010 Cedar Falls Dr
- 00 Rehobeth Rd
- 3025 Cedar Falls Dr
- 1045 Maxwell Ct Unit 10
- 1040 Maxwell Ct Unit 19
- 4010 Cedar Falls Dr
- 0 Rehobeth Rd Unit CAR4313134
- 516 N Broome St
- 519 Anne Ave
- 1032 Bandon Dr
- 1040 Bandon Dr
- 1036 Bandon Dr
- Blythe Mill Townhomes
- 111 Viburnum Rd
