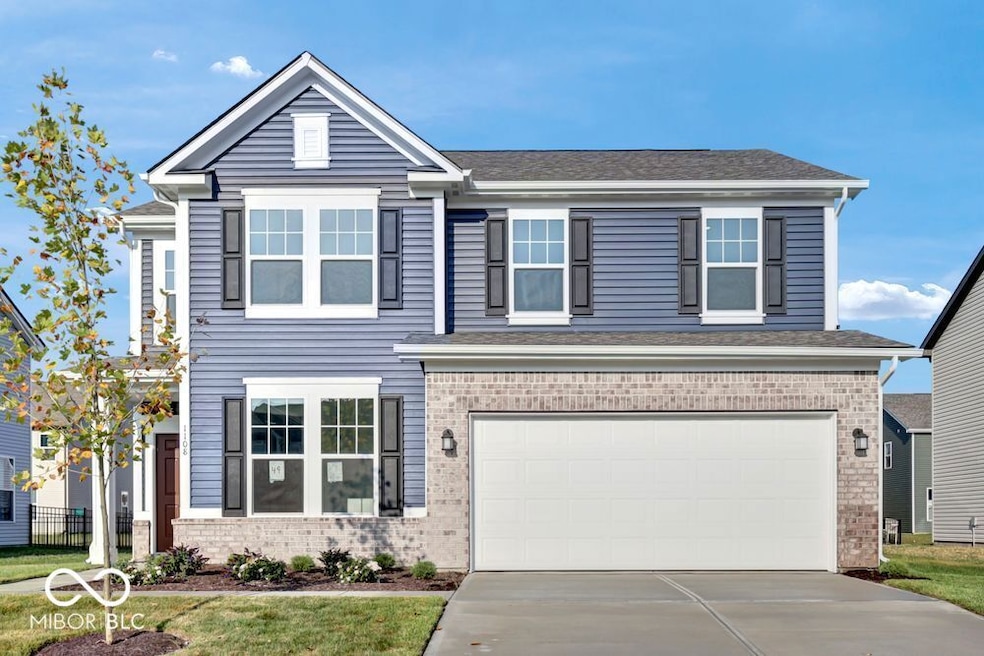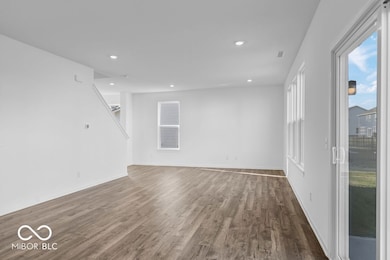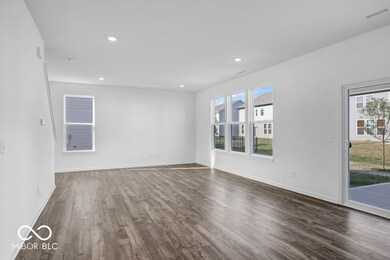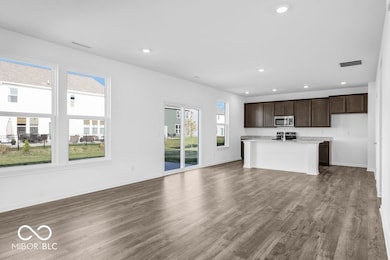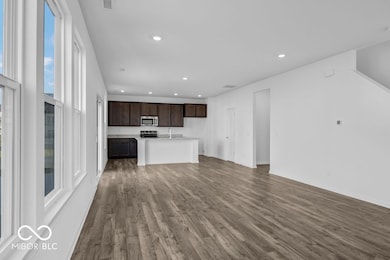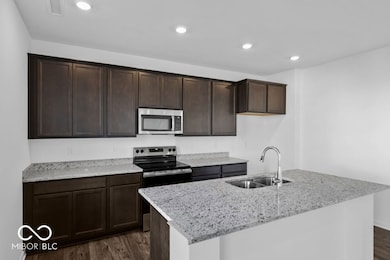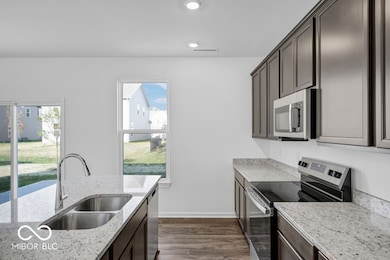1108 Bevy Blvd Danville, IN 46122
Estimated payment $1,830/month
Highlights
- New Construction
- Breakfast Room
- Woodwork
- Danville Middle School Rated A-
- 2 Car Attached Garage
- Walk-In Closet
About This Home
New Construction - Ready Now! Built by Taylor Morrison, America's Most Trusted Homebuilder. Welcome to the Legacy 2146 at 1108 Bevy Boulevard in The Bevy! This open-concept home is filled with natural light and smart design. A flex room off the foyer is perfect for a home office or gym. The great room flows into the kitchen with a center island and breakfast area and access to a patio. Upstairs, you'll find a spacious loft surrounded by three secondary bedrooms, and a luxurious primary suite with a spa-like bath and large walk-in closet. The attached bathroom features a dual sink vanity, shower with a built-in bench and a linen closet for additional storage. The laundry room is conveniently located upstairs, too. Where style meets convenience in a vibrant Danville community. Just minutes from Downtown Danville and the Hendricks County Fairgrounds, The Bevy offers easy access to shopping, dining, and recreation. Enjoy community perks like a greenbelt, open space, playground, and a peaceful pond. Additional highlights include: an additional bedroom upstairs, water softener rough-in located under the stairs, and a shower with a built-in bench in the primary bathroom. MLS#22040293
Home Details
Home Type
- Single Family
Est. Annual Taxes
- $12
Year Built
- Built in 2025 | New Construction
Lot Details
- 6,820 Sq Ft Lot
- Landscaped with Trees
HOA Fees
- $33 Monthly HOA Fees
Parking
- 2 Car Attached Garage
Home Design
- Brick Exterior Construction
- Slab Foundation
- Vinyl Siding
Interior Spaces
- 2-Story Property
- Woodwork
- Entrance Foyer
- Attic Access Panel
- Fire and Smoke Detector
Kitchen
- Breakfast Room
- Electric Oven
- Microwave
- Dishwasher
- Disposal
Flooring
- Carpet
- Laminate
Bedrooms and Bathrooms
- 4 Bedrooms
- Walk-In Closet
Laundry
- Laundry Room
- Laundry on upper level
- Washer and Dryer Hookup
Schools
- North Elementary School
- Danville Middle School
- Danville Community High School
Utilities
- Forced Air Heating and Cooling System
- Electric Water Heater
Community Details
- Association fees include maintenance, parkplayground
- Association Phone (317) 591-5129
- The Bevy Subdivision
- Property managed by OMNI Management Services
- The community has rules related to covenants, conditions, and restrictions
Listing and Financial Details
- Legal Lot and Block 49 / 1
- Assessor Parcel Number 320635478049000003
Map
Home Values in the Area
Average Home Value in this Area
Tax History
| Year | Tax Paid | Tax Assessment Tax Assessment Total Assessment is a certain percentage of the fair market value that is determined by local assessors to be the total taxable value of land and additions on the property. | Land | Improvement |
|---|---|---|---|---|
| 2024 | $12 | $600 | $600 | $0 |
Property History
| Date | Event | Price | List to Sale | Price per Sq Ft | Prior Sale |
|---|---|---|---|---|---|
| 11/05/2025 11/05/25 | Sold | $339,999 | 0.0% | $158 / Sq Ft | View Prior Sale |
| 11/01/2025 11/01/25 | Off Market | $339,999 | -- | -- | |
| 10/25/2025 10/25/25 | Price Changed | $339,999 | -2.9% | $158 / Sq Ft | |
| 10/15/2025 10/15/25 | Price Changed | $349,999 | +2.9% | $163 / Sq Ft | |
| 10/15/2025 10/15/25 | For Sale | $339,999 | 0.0% | $158 / Sq Ft | |
| 10/13/2025 10/13/25 | Off Market | $339,999 | -- | -- | |
| 10/11/2025 10/11/25 | Price Changed | $339,999 | -2.9% | $158 / Sq Ft | |
| 10/07/2025 10/07/25 | For Sale | $349,999 | +2.9% | $163 / Sq Ft | |
| 10/06/2025 10/06/25 | Off Market | $339,999 | -- | -- | |
| 09/25/2025 09/25/25 | Price Changed | $349,999 | -4.1% | $163 / Sq Ft | |
| 09/05/2025 09/05/25 | Price Changed | $364,999 | -1.4% | $170 / Sq Ft | |
| 08/20/2025 08/20/25 | Price Changed | $369,999 | -1.3% | $172 / Sq Ft | |
| 07/30/2025 07/30/25 | Price Changed | $374,999 | -1.1% | $174 / Sq Ft | |
| 07/20/2025 07/20/25 | For Sale | $378,999 | -- | $176 / Sq Ft |
Source: MIBOR Broker Listing Cooperative®
MLS Number: 22040293
APN: 32-06-35-478-049.000-003
- 1155 Bevy Blvd
- 1147 Stubble Run
- 1195 Bevy Blvd
- Legacy 2634 Plan at The Bevy
- 1025 Bevy Blvd
- Legacy 1843 Plan at The Bevy
- 1085 Bevy Blvd
- 1045 Bevy Blvd
- 1015 Bevy Blvd
- 1780 10th St
- 1030 Galaxy Ln
- 1584 Boris End St
- 1541 Karyl Anne Ct
- 1433 Temple Dr
- 530 Old Farm Rd
- 396 Tradition Ln
- 614 Hickory Dr
- Courtyard 1752 Plan at Quail West
- Courtyard 1586 Plan at Quail West
- Courtyard 2056 Plan at Quail West
