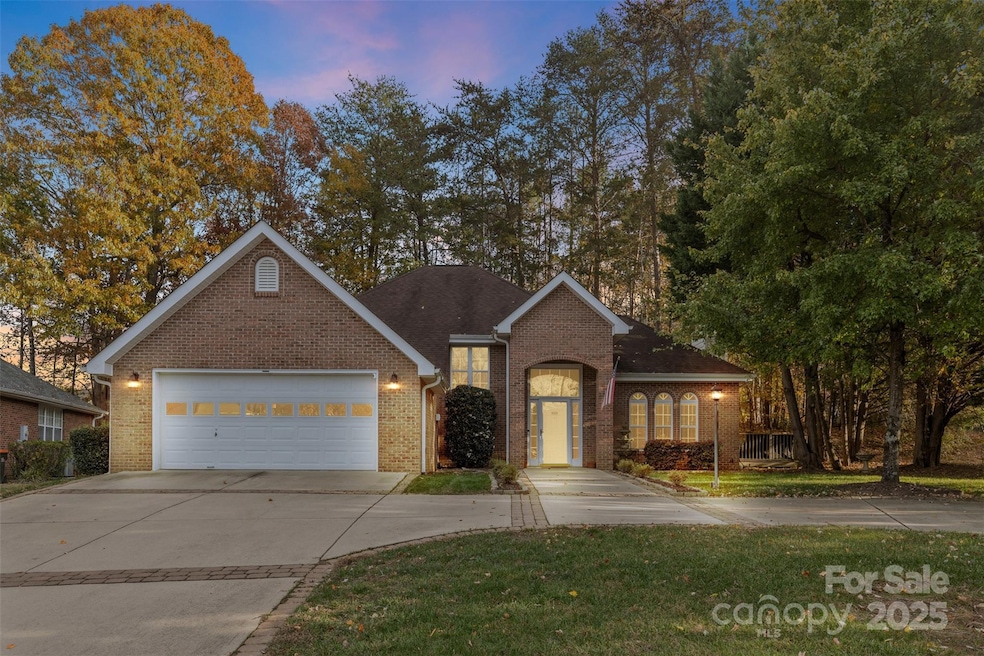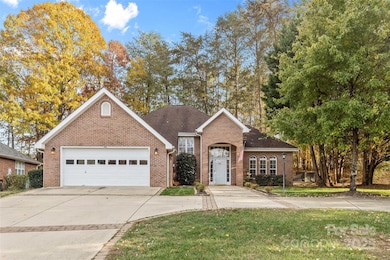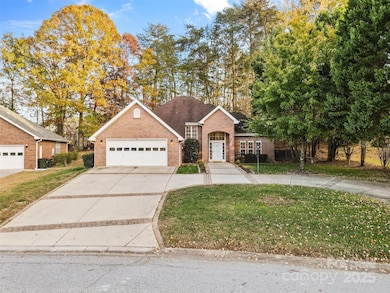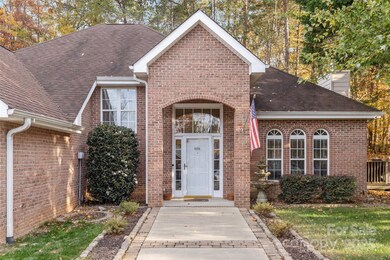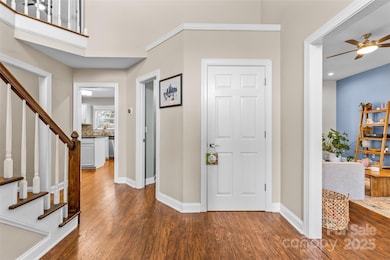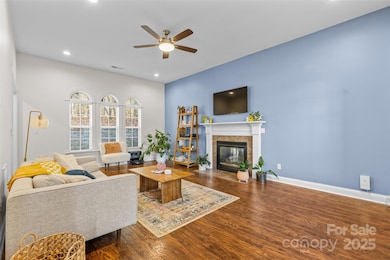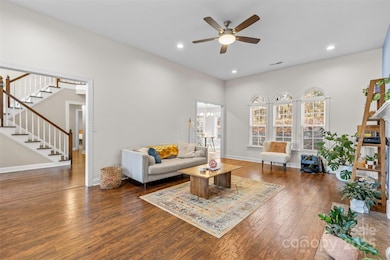1108 Blowing Rock Cove Fort Mill, SC 29708
Estimated payment $2,826/month
Highlights
- Deck
- Wooded Lot
- 2 Car Attached Garage
- Tega Cay Elementary School Rated A+
- Circular Driveway
- Walk-In Closet
About This Home
Opportunity is knocking in one of Fort Mill’s most desirable pockets. Steps from expansion, close to conveniences and packed with potential. This 3-bedroom, 2.5-bath home near Tega Cay offers a functional layout with the primary bedroom on the main level and a location that continues to outperform the market. The home has been pre-inspected, and priority repairs have been completed for added confidence. Inside, a welcoming main living area with a fireplace connects to an attached two-car garage and a semi-finished attic that provides excellent storage or future flexibility. The private backyard is a standout feature, bordered by mature trees and offering endless possibilities for outdoor living, gardening or recreation. A retaining wall and garden area add structure and charm. Zoned for the Top Rated Fort Mill schools, this property sits minutes from Steele Creek, everyday convenience at Walmart, and the exciting new Tega Cay Main Street project currently in development. The area also offers quick access to lake recreation, parks, golf, waterfront activities, shopping, restaurants and the Anne Springs Close Greenway. Schedule your showing today and move forward with peace of mind that you are getting this great home with prime location in one of the most desirable areas in SC!
Listing Agent
EXP Realty LLC Rock Hill Brokerage Email: nick.may@exprealty.com License #105616 Listed on: 11/20/2025

Co-Listing Agent
EXP Realty LLC Rock Hill Brokerage Email: nick.may@exprealty.com License #284707
Home Details
Home Type
- Single Family
Est. Annual Taxes
- $3,007
Year Built
- Built in 2000
Lot Details
- Wooded Lot
- Property is zoned RD-I
HOA Fees
- $13 Monthly HOA Fees
Parking
- 2 Car Attached Garage
- Front Facing Garage
- Circular Driveway
Home Design
- Brick Exterior Construction
- Slab Foundation
- Architectural Shingle Roof
- Hardboard
Interior Spaces
- 2-Story Property
- Ceiling Fan
- Gas Fireplace
- Living Room with Fireplace
- Pull Down Stairs to Attic
- Laundry Room
Kitchen
- Electric Range
- Microwave
- Dishwasher
- Kitchen Island
- Disposal
Flooring
- Carpet
- Laminate
- Tile
Bedrooms and Bathrooms
- Walk-In Closet
Outdoor Features
- Deck
- Fire Pit
Schools
- Tega Cay Elementary School
- Gold Hill Middle School
- Fort Mill High School
Utilities
- Forced Air Heating and Cooling System
- Heating System Uses Natural Gas
- Gas Water Heater
- Cable TV Available
Community Details
- Palmetto West HOA, Phone Number (803) 547-5081
- Palmetto West Subdivision
- Mandatory home owners association
Listing and Financial Details
- Assessor Parcel Number 646-01-01-038
Map
Home Values in the Area
Average Home Value in this Area
Tax History
| Year | Tax Paid | Tax Assessment Tax Assessment Total Assessment is a certain percentage of the fair market value that is determined by local assessors to be the total taxable value of land and additions on the property. | Land | Improvement |
|---|---|---|---|---|
| 2025 | $3,007 | $17,124 | $3,200 | $13,924 |
| 2024 | $3,013 | $17,118 | $2,400 | $14,718 |
| 2023 | $2,903 | $17,118 | $2,400 | $14,718 |
| 2022 | $1,340 | $9,970 | $2,400 | $7,570 |
| 2021 | -- | $9,970 | $2,400 | $7,570 |
| 2020 | $1,774 | $9,970 | $0 | $0 |
| 2019 | $1,998 | $9,760 | $0 | $0 |
| 2018 | $2,120 | $9,760 | $0 | $0 |
| 2017 | $2,003 | $9,760 | $0 | $0 |
| 2016 | $4,510 | $11,070 | $0 | $0 |
| 2014 | $800 | $7,380 | $2,000 | $5,380 |
| 2013 | $800 | $7,580 | $2,080 | $5,500 |
Property History
| Date | Event | Price | List to Sale | Price per Sq Ft | Prior Sale |
|---|---|---|---|---|---|
| 11/20/2025 11/20/25 | For Sale | $485,000 | +5.4% | $259 / Sq Ft | |
| 09/02/2022 09/02/22 | Sold | $460,000 | -0.9% | $242 / Sq Ft | View Prior Sale |
| 08/22/2022 08/22/22 | Pending | -- | -- | -- | |
| 07/23/2022 07/23/22 | For Sale | $464,000 | -- | $245 / Sq Ft |
Purchase History
| Date | Type | Sale Price | Title Company |
|---|---|---|---|
| Deed | $460,000 | None Listed On Document | |
| Deed | $250,000 | None Available | |
| Deed | $220,390 | None Available |
Mortgage History
| Date | Status | Loan Amount | Loan Type |
|---|---|---|---|
| Open | $468,050 | Balloon | |
| Previous Owner | $200,000 | New Conventional |
Source: Canopy MLS (Canopy Realtor® Association)
MLS Number: 4322408
APN: 6460101038
- 4069 Havenport Cir
- 804 Gable Oak Ln
- 1326 Crown Ridge Dr
- 106 Zimmerman Dr
- 711 Still Oak Trail
- 1782 Wildwood Terrace Trail
- 660 Brookhaven Dr
- 6019 Chelsea Oaks Ridge
- 5036 Moss Pine Way
- 6009 Chelsea Oaks Ridge
- 5038 Moss Pine Way
- 8007 Scarlet Maple Ln
- 15133 Torrence Branch Rd
- 3196 Torrence Branch Dr
- 3006 Portico Place Unit 37
- 14706 Metaghan Ct
- 4010 Caymen Bay Ct
- 6096 Cloverdale Dr
- Elizabeth Plan at River Falls
- Waverly Plan at River Falls
- 1144 Blowing Rock Cove
- 810 Eden Ave
- 920 Stockbridge Dr
- 6000 Palmetto Place
- 1519 Peak Ct
- 1462 Bramblewood Dr
- 1469 Bramblewood Dr
- 260 N Revere Cove
- 645 Amber Meadows Way Unit ID1347347P
- 809 Ledgestone Ct Unit _
- 16732 Prairie Falcon Ln
- 532 Red Oak Ct
- 10322 Winyah Bay Ln
- 14611 Murfield Ct
- 15716 Youngblood Rd
- 16009 Long Talon Way
- 16105 Long Talon Way
- 16858 Rudence Ct
- 2005 Dornoch Rd
- 18204 Mckee Rd
