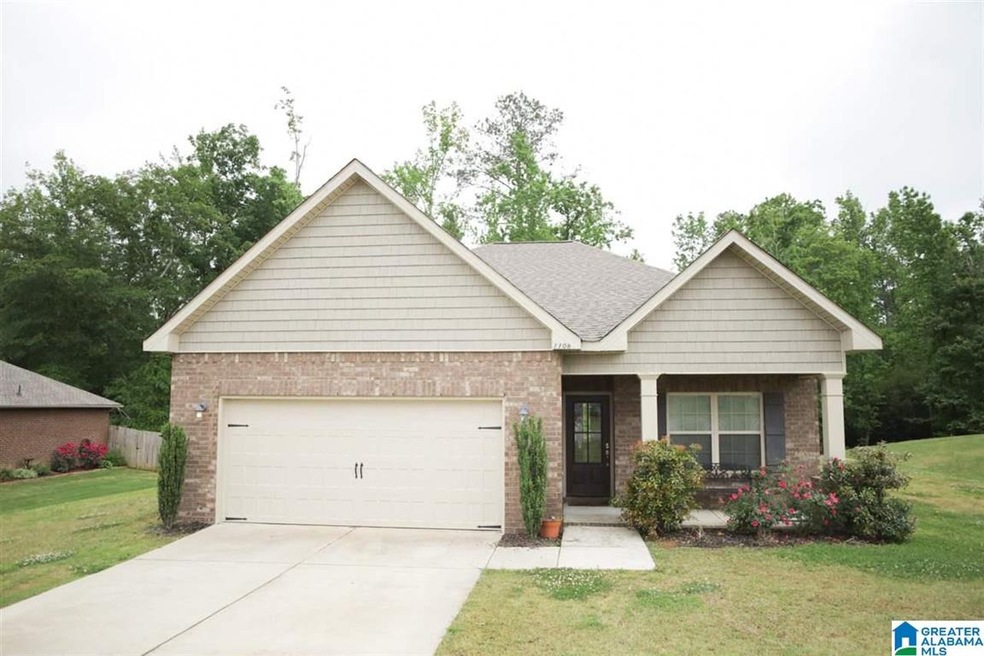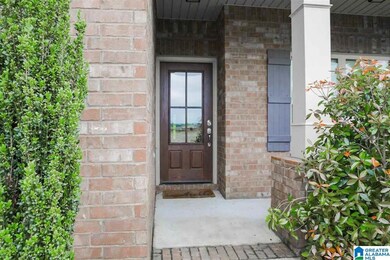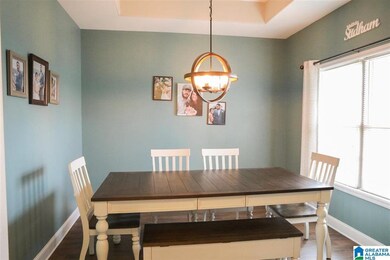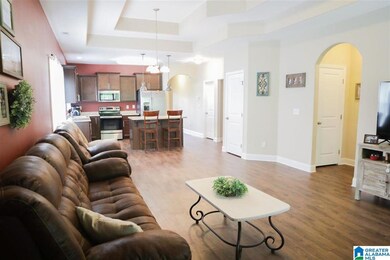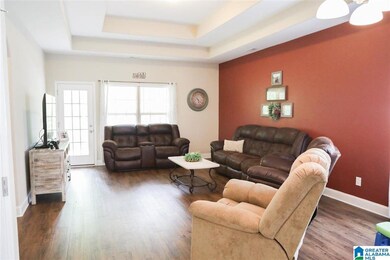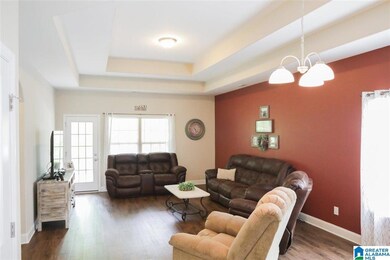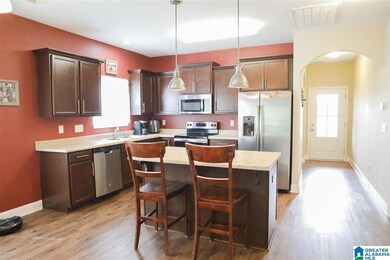
1108 Brownstone Way SW Cullman, AL 35055
Highlights
- Covered Deck
- Attic
- Home Office
- Cullman City Primary School Rated 10
- Great Room
- Covered patio or porch
About This Home
As of June 2021CHARMING ONE LEVEL BRICK HOME. OPEN LIVING CONCEPT FEATURES 9' CEILINGS, KITCHEN W/ UPGRADED CABINETRY, ISLAND, PANTRY & STAINLESS STEEL APPLIANCES. DOUBLE TRAY CEILINGS IN GREAT ROOM. OWNERS SUITE W/ TRAY CEILING, DOUBLE WALK IN CLOSETS & SPACIOUS BATH W/ LARGE SHOWER. VINYL TILE FLOORING W/ CARPET IN THE BEDROOMS & RADIUS SHEETROCK CORNERS THROUGHOUT & MULTIPLE ARCHED DOORWAYS. NEW CH&A (2020), NEW ROOF (2018), LARGE REAR PATIO & MOVE IN READY! HOME IS CLOSE ENOUGH TO DOWNTOWN FOR ALL THE CONVENIENCES WHILE BEING CONVENIENT TO THE INTERSTATE!
Last Agent to Sell the Property
Cullman Elite Realty,LLC License #56627 Listed on: 05/12/2021
Home Details
Home Type
- Single Family
Est. Annual Taxes
- $655
Year Built
- Built in 2016
Lot Details
- 0.34 Acre Lot
HOA Fees
- $21 Monthly HOA Fees
Parking
- 2 Car Garage
- Front Facing Garage
- Driveway
Home Design
- Slab Foundation
- Four Sided Brick Exterior Elevation
Interior Spaces
- 1,642 Sq Ft Home
- 1-Story Property
- Smooth Ceilings
- Great Room
- Dining Room
- Home Office
- Pull Down Stairs to Attic
Kitchen
- Stove
- Built-In Microwave
- Dishwasher
- Laminate Countertops
Flooring
- Carpet
- Laminate
Bedrooms and Bathrooms
- 3 Bedrooms
- Split Bedroom Floorplan
- Walk-In Closet
- 2 Full Bathrooms
- Linen Closet In Bathroom
Laundry
- Laundry Room
- Laundry on main level
- Washer and Electric Dryer Hookup
Outdoor Features
- Covered Deck
- Covered patio or porch
Schools
- Cullman Elementary And Middle School
- Cullman High School
Utilities
- Central Heating and Cooling System
- Underground Utilities
- Electric Water Heater
Community Details
- Elite Management Association, Phone Number (256) 808-8719
Listing and Financial Details
- Visit Down Payment Resource Website
- Assessor Parcel Number 17-08-34-0-001-025.017
Ownership History
Purchase Details
Home Financials for this Owner
Home Financials are based on the most recent Mortgage that was taken out on this home.Purchase Details
Home Financials for this Owner
Home Financials are based on the most recent Mortgage that was taken out on this home.Similar Homes in the area
Home Values in the Area
Average Home Value in this Area
Purchase History
| Date | Type | Sale Price | Title Company |
|---|---|---|---|
| Warranty Deed | $214,000 | South Mark O | |
| Warranty Deed | $214,000 | South Mark O |
Mortgage History
| Date | Status | Loan Amount | Loan Type |
|---|---|---|---|
| Open | $9,837 | FHA | |
| Open | $210,123 | FHA | |
| Closed | $210,123 | FHA | |
| Closed | $210,123 | FHA |
Property History
| Date | Event | Price | Change | Sq Ft Price |
|---|---|---|---|---|
| 06/10/2021 06/10/21 | Sold | $214,000 | +2.0% | $130 / Sq Ft |
| 05/12/2021 05/12/21 | For Sale | $209,900 | +24.9% | $128 / Sq Ft |
| 01/12/2018 01/12/18 | Sold | $168,000 | -0.5% | $99 / Sq Ft |
| 11/18/2017 11/18/17 | Pending | -- | -- | -- |
| 11/11/2017 11/11/17 | For Sale | $168,800 | -- | $100 / Sq Ft |
Tax History Compared to Growth
Tax History
| Year | Tax Paid | Tax Assessment Tax Assessment Total Assessment is a certain percentage of the fair market value that is determined by local assessors to be the total taxable value of land and additions on the property. | Land | Improvement |
|---|---|---|---|---|
| 2024 | $986 | $26,780 | $0 | $0 |
| 2023 | $986 | $25,660 | $0 | $0 |
| 2022 | $790 | $21,700 | $0 | $0 |
| 2021 | $672 | $18,620 | $0 | $0 |
| 2020 | $656 | $18,200 | $0 | $0 |
| 2019 | $662 | $15,100 | $0 | $0 |
| 2018 | $1,357 | $35,240 | $0 | $0 |
| 2017 | $1,438 | $37,360 | $0 | $0 |
| 2016 | $0 | $0 | $0 | $0 |
Agents Affiliated with this Home
-

Seller's Agent in 2021
Amy Martinez
Cullman Elite Realty,LLC
(256) 338-1258
82 Total Sales
-
K
Seller's Agent in 2018
Kevin Holaday
DAVIDSON HOMES LLC
-

Buyer's Agent in 2018
Sue Carter
Weichert Realtors Cullman
(256) 709-1165
49 Total Sales
Map
Source: Greater Alabama MLS
MLS Number: 1285293
APN: 17-08-34-0-001-025.017
- 1108 Quail Hollow Rd SW
- 1110 Brownstone Way
- 1120 Waverly Ln
- 752 Industrial Park Rd
- 715 Industrial Park Rd
- 1129 Waverley Ln
- 1122 Waverly Ln
- 1118 Waverly Ln
- 1123 Waverly Ln SW
- 1129 Waverly Ln
- 1123 Waverly Ln
- 1127 Waverley Ln
- 1125 Waverley Ln
- 1127 Waverly Ln
- 1122 Waverley Ln
- 1120 Waverley Ln
- 1118 Waverley Ln
- 1125 Waverly Ln
- 282 Camden Ct SW
- 280 Camden Ct SW
