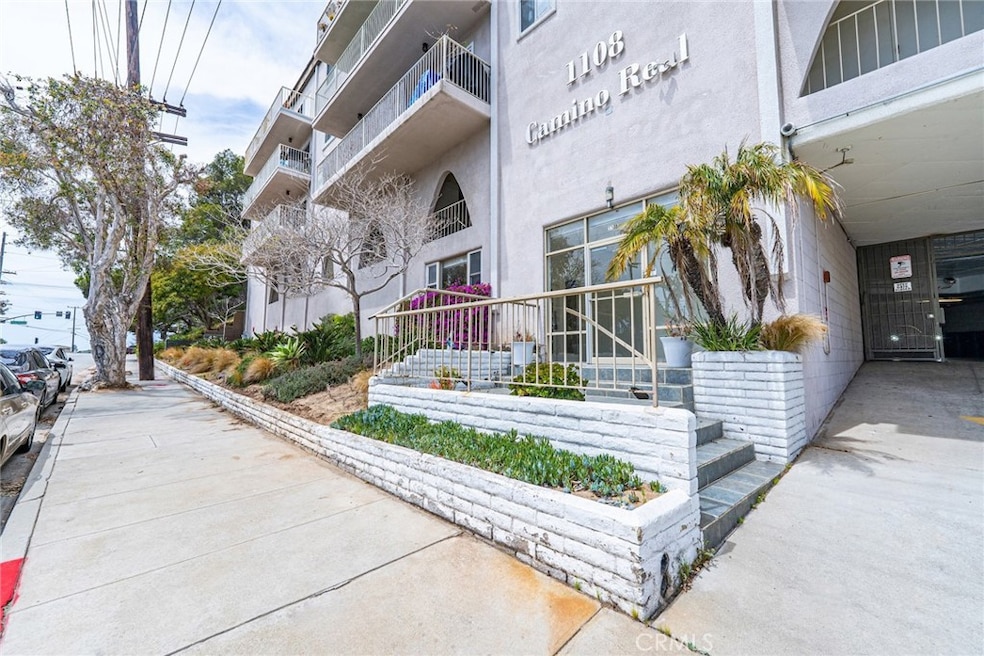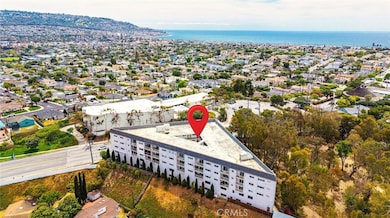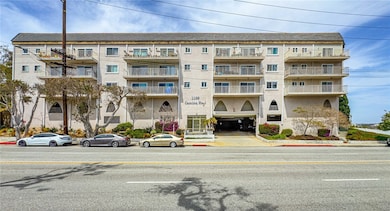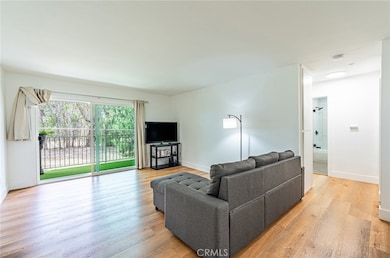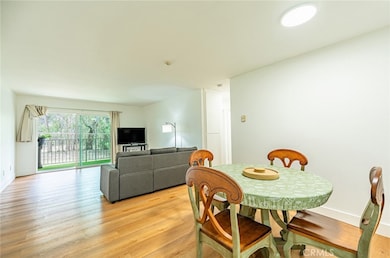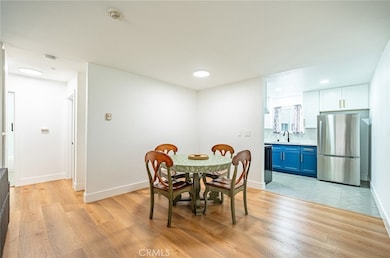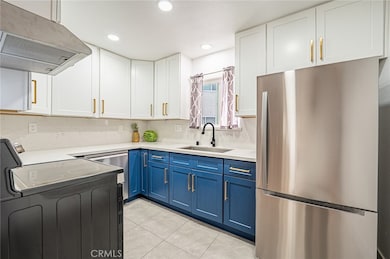1108 Camino Real Unit 306 Redondo Beach, CA 90277
Estimated payment $4,689/month
Highlights
- Fitness Center
- Private Pool
- View of Trees or Woods
- Alta Vista Elementary School Rated A+
- Gated Community
- 3-minute walk to Hopkins Wilderness Park
About This Home
BEAUTIFULLY REMODELED CONDO Only 5 Minutes to the BEACH!! This is a TERRIFIC Single-Level Unit inside a GATED Community with ALL THE AMMENITIES * * This is a Wonderful OPEN Floor-Plan Offering TWO Bedrooms and TWO FULL Bathrooms with LOTS of Natural Light * * Completely REMODELED KITCHEN with Two-Toned Designer Blue & White Shaker Cabinetry with Gold Accents, Beautiful QUARTZ Counters, Tile Floors and STAINLESS STEEL APPLIANCES * * SPACIOUS Living Room with Luxury Vinyl Plank Flooring & SCENIC VIEWS of the Trees from Your Private Balcony * * Separate FORMAL DINING ROOM * * Large Master Bedroom with Plenty of Closet Space - and - Private Master Bathroom with Custom Tiled Walk-In Shower and NEW Vanity * * Nicely Appointed (2nd) Bedroom and REMODELED Bathroom * * UPGRADED & REMODELED with NEW Interior Paint, Beautiful LUXURY VINYL PLANK Flooring Throughout, NEW Base Molding, Recessed Lighting, REMODELED Bathrooms with Custom Tile, Raised Panel Doors, SMOOTH CEILINGS, Remodeled Kitchen, Quartz Counters, DESIGNER FIXTURES, Radiant Ceiling Heat, Newer Windows and MORE * * Subterranean Gated Parking with Assigned Parking, 4x11 Dedicated Storage Room & BIKE STORAGE * * HOA Amenities Include FITENSS CENTER, Sauna, Indoor Pool, Recreation Room with Billiards/Ping-Pong/Darts and Community Laundry Facility * * Close to the BEACH, Schools, Riviera Village, Parks, Shopping, Dining and EZ Freeway Access - SELLER IS MOTIVATED!!
Listing Agent
Elevate Real Estate Agency Brokerage Phone: 714-904-9830 License #01273093 Listed on: 05/20/2025

Property Details
Home Type
- Condominium
Est. Annual Taxes
- $5,545
Year Built
- Built in 1971 | Remodeled
HOA Fees
- $595 Monthly HOA Fees
Parking
- 2 Car Garage
- Parking Available
- Controlled Entrance
- Community Parking Structure
Home Design
- Modern Architecture
- Entry on the 1st floor
- Turnkey
- Slab Foundation
- Concrete Roof
- Stucco
Interior Spaces
- 895 Sq Ft Home
- 3-Story Property
- Open Floorplan
- High Ceiling
- Recessed Lighting
- Double Pane Windows
- Blinds
- Sliding Doors
- Panel Doors
- Formal Entry
- Family Room Off Kitchen
- Living Room
- Dining Room
- Storage
- Laundry Room
- Center Hall
- Laminate Flooring
- Views of Woods
- Home Security System
Kitchen
- Updated Kitchen
- Eat-In Kitchen
- Electric Oven
- Electric Range
- Range Hood
- Dishwasher
- Quartz Countertops
- Disposal
Bedrooms and Bathrooms
- 2 Main Level Bedrooms
- Primary Bedroom on Main
- Dressing Area
- Remodeled Bathroom
- Bathroom on Main Level
- 2 Full Bathrooms
- Quartz Bathroom Countertops
- Makeup or Vanity Space
- Soaking Tub
- Bathtub with Shower
- Walk-in Shower
Pool
- Private Pool
- Spa
Outdoor Features
- Covered Patio or Porch
- Exterior Lighting
- Outdoor Storage
- Rain Gutters
Utilities
- Forced Air Heating System
- Natural Gas Connected
- Cable TV Available
Additional Features
- No Interior Steps
- Two or More Common Walls
Listing and Financial Details
- Tax Lot 1
- Tax Tract Number 37630
- Assessor Parcel Number 7507023071
- Seller Considering Concessions
Community Details
Overview
- 33 Units
- Inter Pacific Association, Phone Number (877) 808-4462
- Hoaworks HOA
- Maintained Community
Amenities
- Sauna
- Billiard Room
- Recreation Room
- Laundry Facilities
Recreation
- Fitness Center
- Community Pool
- Community Spa
Pet Policy
- Pets Allowed
Security
- Gated Community
- Carbon Monoxide Detectors
- Fire and Smoke Detector
Map
Home Values in the Area
Average Home Value in this Area
Tax History
| Year | Tax Paid | Tax Assessment Tax Assessment Total Assessment is a certain percentage of the fair market value that is determined by local assessors to be the total taxable value of land and additions on the property. | Land | Improvement |
|---|---|---|---|---|
| 2025 | $5,545 | $637,500 | $425,850 | $211,650 |
| 2024 | $5,545 | $475,000 | $400,000 | $75,000 |
| 2023 | $3,032 | $252,421 | $106,465 | $145,956 |
| 2022 | $2,993 | $247,473 | $104,378 | $143,095 |
| 2021 | $2,969 | $242,622 | $102,332 | $140,290 |
| 2020 | $2,971 | $240,135 | $101,283 | $138,852 |
| 2019 | $2,913 | $235,428 | $99,298 | $136,130 |
| 2018 | $2,846 | $230,812 | $97,351 | $133,461 |
| 2016 | $2,753 | $221,852 | $93,572 | $128,280 |
| 2015 | $2,705 | $218,521 | $92,167 | $126,354 |
| 2014 | $2,677 | $214,241 | $90,362 | $123,879 |
Property History
| Date | Event | Price | List to Sale | Price per Sq Ft | Prior Sale |
|---|---|---|---|---|---|
| 08/18/2025 08/18/25 | Price Changed | $689,900 | -1.4% | $771 / Sq Ft | |
| 05/27/2025 05/27/25 | Price Changed | $699,900 | -2.1% | $782 / Sq Ft | |
| 05/20/2025 05/20/25 | For Sale | $715,000 | +14.4% | $799 / Sq Ft | |
| 05/01/2024 05/01/24 | Sold | $625,000 | -0.8% | $698 / Sq Ft | View Prior Sale |
| 04/17/2024 04/17/24 | Pending | -- | -- | -- | |
| 04/15/2024 04/15/24 | Price Changed | $629,900 | +5.0% | $704 / Sq Ft | |
| 04/12/2024 04/12/24 | Price Changed | $599,900 | +3.4% | $670 / Sq Ft | |
| 04/12/2024 04/12/24 | For Sale | $579,900 | 0.0% | $648 / Sq Ft | |
| 02/28/2024 02/28/24 | Pending | -- | -- | -- | |
| 02/06/2024 02/06/24 | For Sale | $579,900 | -- | $648 / Sq Ft |
Purchase History
| Date | Type | Sale Price | Title Company |
|---|---|---|---|
| Grant Deed | -- | -- | |
| Grant Deed | $625,000 | Usa National Title Company | |
| Grant Deed | $475,000 | Usa National Title | |
| Interfamily Deed Transfer | -- | Landsafe Title |
Mortgage History
| Date | Status | Loan Amount | Loan Type |
|---|---|---|---|
| Previous Owner | $581,250 | New Conventional | |
| Previous Owner | $478,500 | New Conventional | |
| Previous Owner | $107,545 | No Value Available |
Source: California Regional Multiple Listing Service (CRMLS)
MLS Number: IG25106044
APN: 7507-023-071
- 1108 Camino Real Unit 407
- 1108 Camino Real Unit 409
- 904 Knob Hill Ave
- 1110 Barbara St
- 1109 Barbara St
- 1102 Barbara St
- 1100 Barbara St
- 1007 S Prospect Ave
- 1011 S Prospect Ave
- 635 S Prospect Ave Unit 102
- 641 S Prospect Ave Unit 103
- 635 S Prospect Ave Unit 103
- 5029 Cathann St
- 603 S Prospect Ave Unit 305
- 603 S Prospect Ave Unit 205
- 810 Camino Real Unit 104
- 703 Avenue D
- 22709 Gaycrest Ave
- 1200 Opal St Unit 22
- 447 Avenue E
- 1034 Avenue A
- 1119 Barbara St Unit FL0-ID10305A
- 1113 Barbara St
- 1001 Camino Real Unit FL0-ID8620A
- 1001 Camino Real Unit FL0-ID8622A
- 1001 Camino Real Unit FL0-ID8948A
- 1115 Barbara St Unit FL0-ID10594A
- 1113 Barbara St Unit FL0-ID10687A
- 21806 Redbeam Ave
- 1109 Barbara St Unit FL0-ID8909A
- 1109 Barbara St Unit FL0-ID7439A
- 902 Camino Real Unit 208
- 822 Camino Real Unit 202
- 820 Camino Real Unit 201
- 607 S Prospect Ave Unit 202
- 5323 Ruby St
- 815 S Juanita Ave
- 415 S Prospect Ave Unit 204
- 415 S Prospect Ave Unit 106
- 415 S Prospect Ave Unit 214
