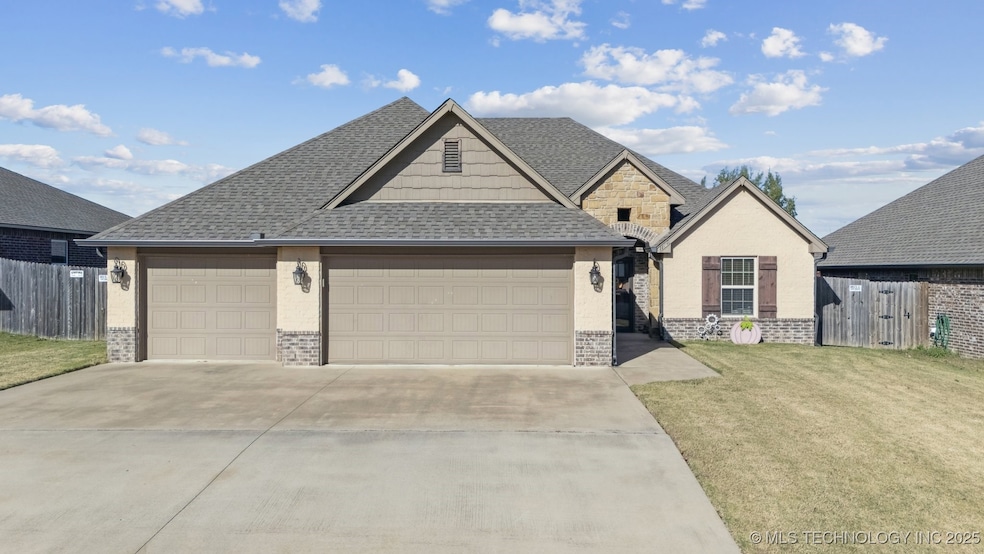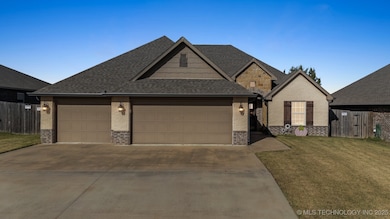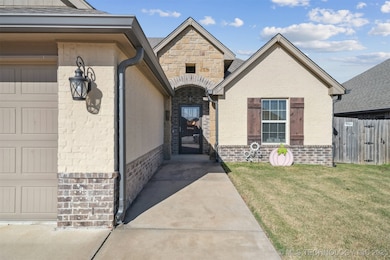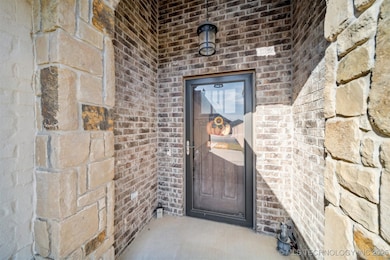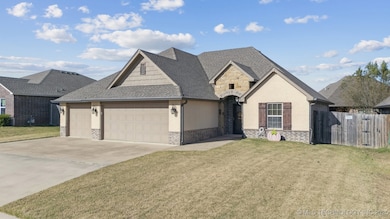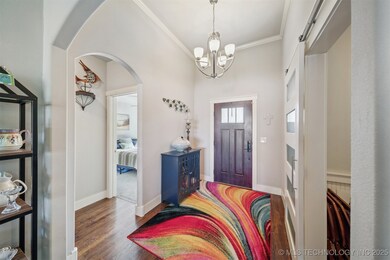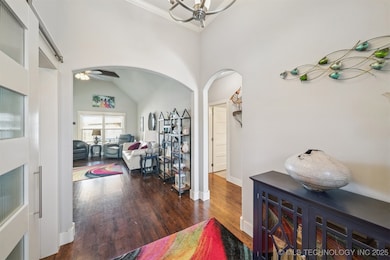1108 Colhurst Ln Claremore, OK 74019
Estimated payment $1,795/month
Highlights
- French Provincial Architecture
- Vaulted Ceiling
- Attic
- Catalayah Elementary School Rated 9+
- Wood Flooring
- Granite Countertops
About This Home
Close to shopping, restaurants, and so much more is what this beautiful single-story 3-bedroom, 2-bathroom, 3-car garage home has to offer. Step into modern style with an open concept living room and kitchen combo. The living room has gorgeous hardwood floors, while the kitchen includes an island overlooking the living area, attractive cabinets, and a gas stove. Just as you step inside the home, you will notice an office with a sleek, modern barn door you can shut for privacy while on conference calls. The primary bedroom becomes your roomy personal oasis, which leads to your private bath featuring a custom-tiled, oversized shower, whirlpool tub, and tons of storage. The bathroom is connected to a huge closet with plenty of storage and seasonal clothes racks above. Step through another door in the closet that conveniently leads to the laundry room. Two identical bedrooms are conveniently located on the other side of the home with good-sized closet space and a full bath in the hallway. The backyard is a great space with an over-sized covered patio for those relaxing mornings sipping coffee or gathering in the evenings for a cookout. Don't wait! Come and see all this beautiful home has to offer today!
Home Details
Home Type
- Single Family
Est. Annual Taxes
- $2,330
Year Built
- Built in 2017
Lot Details
- 8,331 Sq Ft Lot
- South Facing Home
- Privacy Fence
HOA Fees
- $20 Monthly HOA Fees
Parking
- 3 Car Attached Garage
- Driveway
Home Design
- French Provincial Architecture
- Brick Exterior Construction
- Slab Foundation
- Wood Frame Construction
- Fiberglass Roof
- Asphalt
Interior Spaces
- 1,893 Sq Ft Home
- 1-Story Property
- Wired For Data
- Vaulted Ceiling
- Ceiling Fan
- Vinyl Clad Windows
- Attic
Kitchen
- Oven
- Stove
- Range
- Microwave
- Dishwasher
- Granite Countertops
- Disposal
Flooring
- Wood
- Carpet
- Tile
Bedrooms and Bathrooms
- 3 Bedrooms
- 2 Full Bathrooms
- Soaking Tub
Laundry
- Laundry Room
- Washer and Electric Dryer Hookup
Home Security
- Security System Owned
- Fire and Smoke Detector
Outdoor Features
- Covered Patio or Porch
- Rain Gutters
Schools
- Catalayah Elementary School
- Claremore High School
Utilities
- Zoned Heating and Cooling
- Heating System Uses Gas
- Programmable Thermostat
- Gas Water Heater
- High Speed Internet
- Cable TV Available
Additional Features
- Accessible Entrance
- Ventilation
Community Details
Overview
- Association fees include maintenance structure
- Harvest Hill Subdivision
Recreation
- Park
Map
Home Values in the Area
Average Home Value in this Area
Tax History
| Year | Tax Paid | Tax Assessment Tax Assessment Total Assessment is a certain percentage of the fair market value that is determined by local assessors to be the total taxable value of land and additions on the property. | Land | Improvement |
|---|---|---|---|---|
| 2025 | $2,330 | $27,000 | $2,665 | $24,335 |
| 2024 | $2,330 | $26,213 | $2,587 | $23,626 |
| 2023 | $2,330 | $25,450 | $3,300 | $22,150 |
| 2022 | $2,195 | $24,709 | $3,300 | $21,409 |
| 2021 | $2,030 | $23,989 | $3,300 | $20,689 |
| 2020 | $2,069 | $23,598 | $3,300 | $20,298 |
| 2019 | $2,192 | $23,665 | $3,300 | $20,365 |
| 2018 | $836 | $12,156 | $3,300 | $8,856 |
| 2017 | $17 | $186 | $186 | $0 |
| 2016 | $17 | $178 | $178 | $0 |
| 2015 | $18 | $198 | $198 | $0 |
| 2014 | $204 | $2,200 | $2,200 | $0 |
Property History
| Date | Event | Price | List to Sale | Price per Sq Ft | Prior Sale |
|---|---|---|---|---|---|
| 11/13/2025 11/13/25 | For Sale | $299,900 | +42.1% | $158 / Sq Ft | |
| 12/13/2019 12/13/19 | Sold | $211,000 | -1.9% | $111 / Sq Ft | View Prior Sale |
| 10/10/2019 10/10/19 | Pending | -- | -- | -- | |
| 10/10/2019 10/10/19 | For Sale | $215,000 | +1.9% | $114 / Sq Ft | |
| 05/29/2018 05/29/18 | Sold | $211,000 | -1.8% | $115 / Sq Ft | View Prior Sale |
| 11/17/2017 11/17/17 | Pending | -- | -- | -- | |
| 11/17/2017 11/17/17 | For Sale | $214,900 | -- | $117 / Sq Ft |
Purchase History
| Date | Type | Sale Price | Title Company |
|---|---|---|---|
| Warranty Deed | $211,000 | First American Title | |
| Deed | $211,000 | Nations Title Of Okc | |
| Warranty Deed | $25,500 | None Available |
Mortgage History
| Date | Status | Loan Amount | Loan Type |
|---|---|---|---|
| Open | $161,000 | New Conventional | |
| Previous Owner | $191,000 | New Conventional | |
| Previous Owner | $165,670 | Construction |
Source: MLS Technology
MLS Number: 2546589
APN: 660087939
- RC Fenway Plan at Red Plains
- RC Wright Plan at Red Plains
- RC Foster II Plan at Red Plains
- RC Armstrong II Plan at Red Plains
- RC Davenport Plan at Red Plains
- RC Morgan Plan at Red Plains
- RC Magnolia Plan at Red Plains
- RC Cypress Plan at Red Plains
- 1104 W Fargo Rd
- 1104 W Lawton Rd
- 1010 W Fargo Rd
- 1802 Tulip Ct
- 1008 W Lawton Rd
- 1107 W Lawton Rd
- 1105 W Lawton Rd
- 2004 S Missouri Ave
- 2101 S Lakin Ln
- 2107 S Lakin Ln
- 2105 S Lakin Ln
- 1006 W Lawton Rd
- 1903 S Lubbock Dr
- 2404 Pheasant Dr
- 2500 Frederick Rd
- 3304 Harbour Town
- 3306 Harbour Town
- 10134 E King Place
- 1400 W Blue Starr Dr
- 800 Highland Ct
- 13704 E Anderson Dr
- 13856 E Anderson Dr
- 2107 Cornerstone Ave Unit A
- 19805 S Lake Dr
- 3029 Spring St
- 9010 N 156th East Ave
- 8916 N 155th E Ave
- 15006 E 87th Place N
- 14700 E 88th Place N
- 15410 E 87th St N
- 8309 N 144th East Ave
- 13600 E 84th St N
