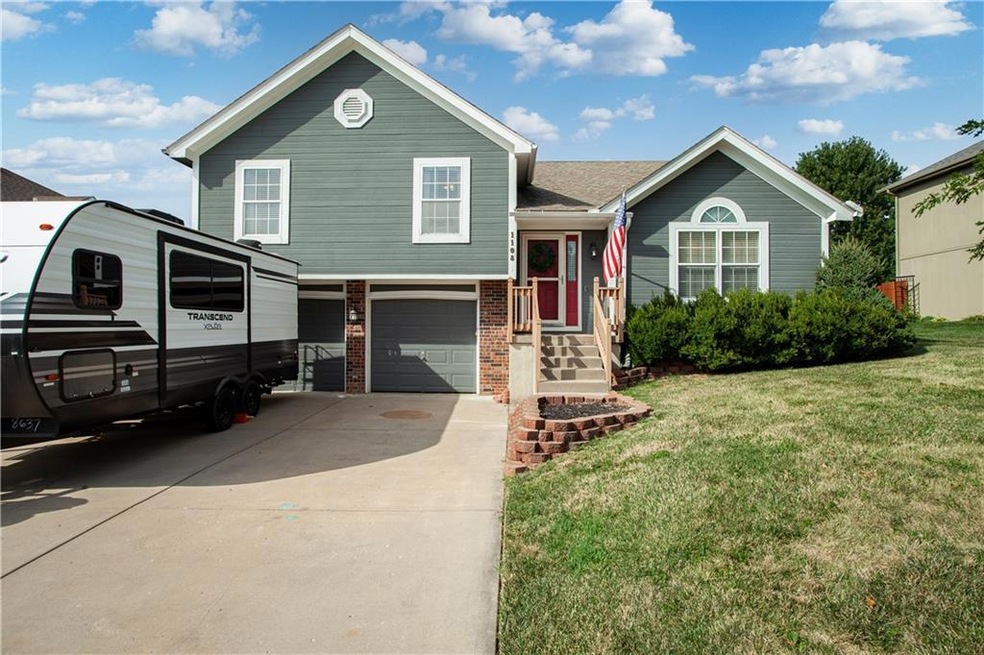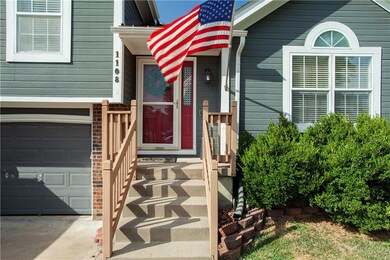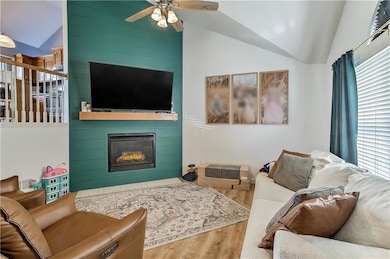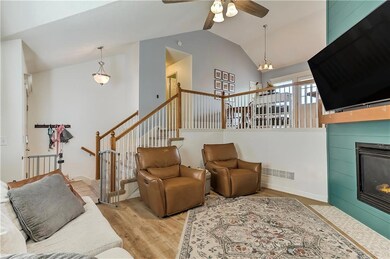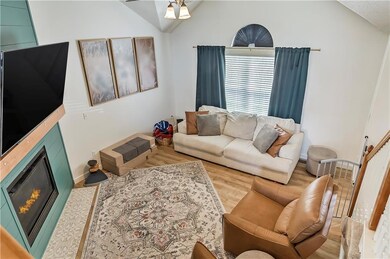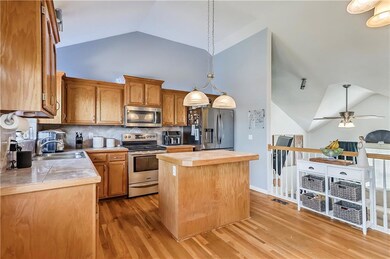
1108 Country Ln Raymore, MO 64083
Highlights
- Deck
- Traditional Architecture
- Main Floor Primary Bedroom
- Vaulted Ceiling
- Wood Flooring
- Great Room with Fireplace
About This Home
As of October 2024Come and take a look at this cozy Raymore home! Freshly painted interior, recently updated fireplace mantel and living room flooring. The subbasement can easily be conformed to a 4th bedroom. Schedule your private showing today!
Last Agent to Sell the Property
ReeceNichols - Lees Summit Brokerage Phone: 816-800-1748 License #2019016258 Listed on: 08/02/2024

Last Buyer's Agent
Laura Pacheco
Realty One Group Encompass-KC North License #2019013160

Home Details
Home Type
- Single Family
Est. Annual Taxes
- $2,158
Year Built
- Built in 2004
Lot Details
- 8,750 Sq Ft Lot
- Wood Fence
- Paved or Partially Paved Lot
HOA Fees
- $25 Monthly HOA Fees
Parking
- 2 Car Attached Garage
- Front Facing Garage
- Garage Door Opener
Home Design
- Traditional Architecture
- Split Level Home
- Composition Roof
- Wood Siding
- Passive Radon Mitigation
Interior Spaces
- Vaulted Ceiling
- Ceiling Fan
- Gas Fireplace
- Great Room with Fireplace
- Combination Kitchen and Dining Room
Kitchen
- Eat-In Kitchen
- Built-In Electric Oven
- Dishwasher
- Stainless Steel Appliances
- Kitchen Island
- Disposal
Flooring
- Wood
- Carpet
- Luxury Vinyl Plank Tile
Bedrooms and Bathrooms
- 3 Bedrooms
- Primary Bedroom on Main
- Walk-In Closet
Laundry
- Laundry Room
- Laundry on main level
Finished Basement
- Sump Pump
- Sub-Basement
- Natural lighting in basement
Home Security
- Home Security System
- Fire and Smoke Detector
Schools
- Raymore Elementary School
- Raymore-Peculiar High School
Utilities
- Central Air
- Heat Pump System
- Heating System Uses Natural Gas
Additional Features
- Deck
- City Lot
Listing and Financial Details
- Assessor Parcel Number 2323912
- $0 special tax assessment
Community Details
Overview
- Raymorebrooksidehoa.Com Association
- Brookside Subdivision
Recreation
- Community Pool
Ownership History
Purchase Details
Home Financials for this Owner
Home Financials are based on the most recent Mortgage that was taken out on this home.Purchase Details
Home Financials for this Owner
Home Financials are based on the most recent Mortgage that was taken out on this home.Purchase Details
Home Financials for this Owner
Home Financials are based on the most recent Mortgage that was taken out on this home.Purchase Details
Purchase Details
Home Financials for this Owner
Home Financials are based on the most recent Mortgage that was taken out on this home.Purchase Details
Home Financials for this Owner
Home Financials are based on the most recent Mortgage that was taken out on this home.Similar Homes in Raymore, MO
Home Values in the Area
Average Home Value in this Area
Purchase History
| Date | Type | Sale Price | Title Company |
|---|---|---|---|
| Warranty Deed | -- | Security 1St Title | |
| Warranty Deed | -- | Security 1St Title | |
| Warranty Deed | -- | Continental Title Company | |
| Warranty Deed | -- | Security Title | |
| Warranty Deed | -- | Kansas City Title Inc | |
| Warranty Deed | -- | Coffelt Land Title Inc | |
| Warranty Deed | -- | -- |
Mortgage History
| Date | Status | Loan Amount | Loan Type |
|---|---|---|---|
| Open | $318,500 | VA | |
| Closed | $310,000 | VA | |
| Previous Owner | $259,000 | VA | |
| Previous Owner | $194,750 | New Conventional | |
| Previous Owner | $142,975 | New Conventional | |
| Previous Owner | $153,260 | New Conventional |
Property History
| Date | Event | Price | Change | Sq Ft Price |
|---|---|---|---|---|
| 10/03/2024 10/03/24 | Sold | -- | -- | -- |
| 08/27/2024 08/27/24 | Pending | -- | -- | -- |
| 08/23/2024 08/23/24 | Price Changed | $315,000 | -0.9% | $205 / Sq Ft |
| 08/10/2024 08/10/24 | Price Changed | $318,000 | -0.6% | $207 / Sq Ft |
| 08/02/2024 08/02/24 | For Sale | $320,000 | +28.0% | $209 / Sq Ft |
| 01/20/2021 01/20/21 | Sold | -- | -- | -- |
| 12/06/2020 12/06/20 | Pending | -- | -- | -- |
| 12/04/2020 12/04/20 | For Sale | $250,000 | +25.1% | $163 / Sq Ft |
| 05/23/2018 05/23/18 | Sold | -- | -- | -- |
| 04/20/2018 04/20/18 | Pending | -- | -- | -- |
| 04/18/2018 04/18/18 | For Sale | $199,900 | +29.1% | $93 / Sq Ft |
| 02/07/2014 02/07/14 | Sold | -- | -- | -- |
| 01/05/2014 01/05/14 | Pending | -- | -- | -- |
| 12/30/2013 12/30/13 | For Sale | $154,900 | -- | $72 / Sq Ft |
Tax History Compared to Growth
Tax History
| Year | Tax Paid | Tax Assessment Tax Assessment Total Assessment is a certain percentage of the fair market value that is determined by local assessors to be the total taxable value of land and additions on the property. | Land | Improvement |
|---|---|---|---|---|
| 2024 | $3,188 | $39,230 | $5,630 | $33,600 |
| 2023 | $3,188 | $39,230 | $5,630 | $33,600 |
| 2022 | $2,902 | $35,470 | $5,630 | $29,840 |
| 2021 | $2,902 | $35,470 | $5,630 | $29,840 |
| 2020 | $2,902 | $34,840 | $5,630 | $29,210 |
| 2019 | $2,802 | $34,840 | $5,630 | $29,210 |
| 2018 | $2,582 | $31,010 | $4,690 | $26,320 |
| 2017 | $2,345 | $31,010 | $4,690 | $26,320 |
| 2016 | $2,345 | $29,230 | $4,690 | $24,540 |
| 2015 | $2,347 | $29,230 | $4,690 | $24,540 |
| 2014 | $2,234 | $27,820 | $4,690 | $23,130 |
| 2013 | -- | $27,820 | $4,690 | $23,130 |
Agents Affiliated with this Home
-
Trixie Zeorlin

Seller's Agent in 2024
Trixie Zeorlin
ReeceNichols - Lees Summit
(816) 800-1748
2 in this area
18 Total Sales
-
Adriane Handy

Seller Co-Listing Agent in 2024
Adriane Handy
ReeceNichols - Eastland
(816) 520-9321
1 in this area
69 Total Sales
-
L
Buyer's Agent in 2024
Laura Pacheco
Realty One Group Encompass-KC North
-
Adam Butler

Seller's Agent in 2021
Adam Butler
Keller Williams Realty Partners Inc.
(816) 809-9590
6 in this area
326 Total Sales
-
Misty Froelich

Seller Co-Listing Agent in 2021
Misty Froelich
Real Broker, LLC
(913) 201-5171
8 in this area
154 Total Sales
-
Mark Gipple

Seller's Agent in 2018
Mark Gipple
EXP Realty LLC
(816) 415-9500
16 in this area
139 Total Sales
Map
Source: Heartland MLS
MLS Number: 2502620
APN: 2323912
- Saffron Plan at Eastbrooke at Creekmoor
- Winfield Plan at Eastbrooke at Creekmoor
- Sunflower Plan at Eastbrooke at Creekmoor
- Somerset Plan at Eastbrooke at Creekmoor
- Sienna Plan at Eastbrooke at Creekmoor
- Sheffield Plan at Eastbrooke at Creekmoor
- Riverside Plan at Eastbrooke at Creekmoor
- Honeydew Plan at Eastbrooke at Creekmoor
- Charlotte - Limited Availability Plan at Eastbrooke at Creekmoor
- Wildflower Plan at Eastbrooke at Creekmoor
- Tupelo Plan at Eastbrooke at Creekmoor
- Heather Plan at Eastbrooke at Creekmoor
- Carolina Plan at Eastbrooke at Creekmoor
- Basswood Plan at Eastbrooke at Creekmoor
- 1024 Branchwood Ln
- 727 Country Ln
- 901 W Lucy Webb Rd
- 1503 Horseshoe Dr
- 814 Clancy Ct
- 409 S Lakeshore Dr
