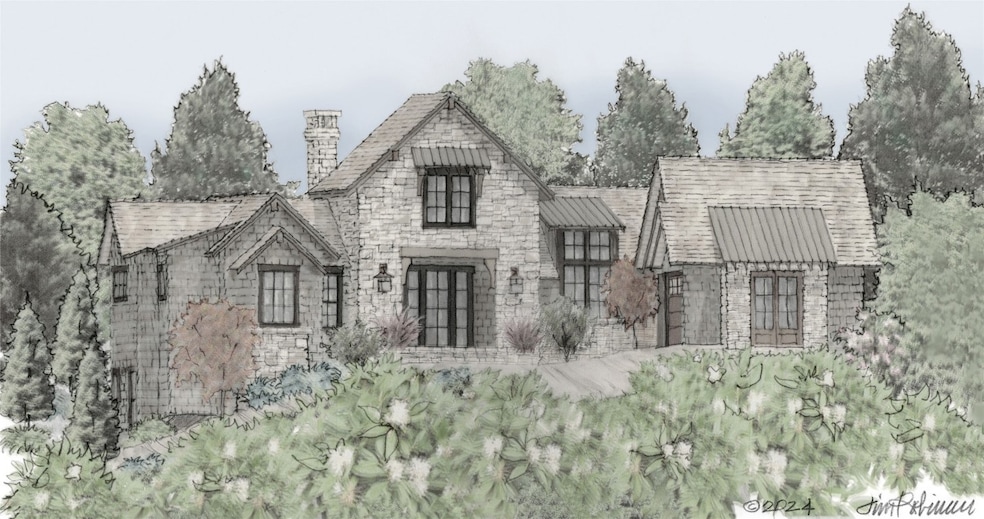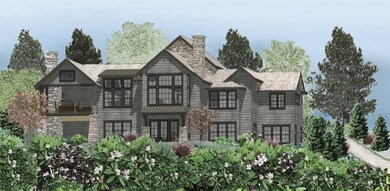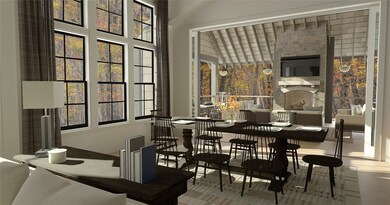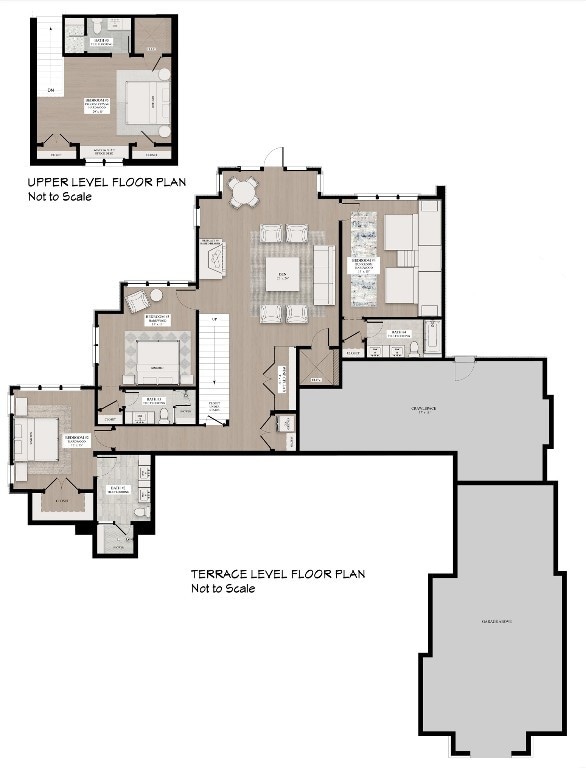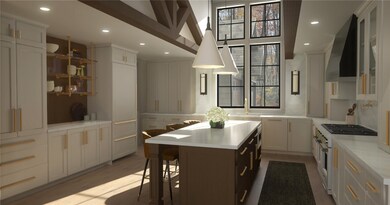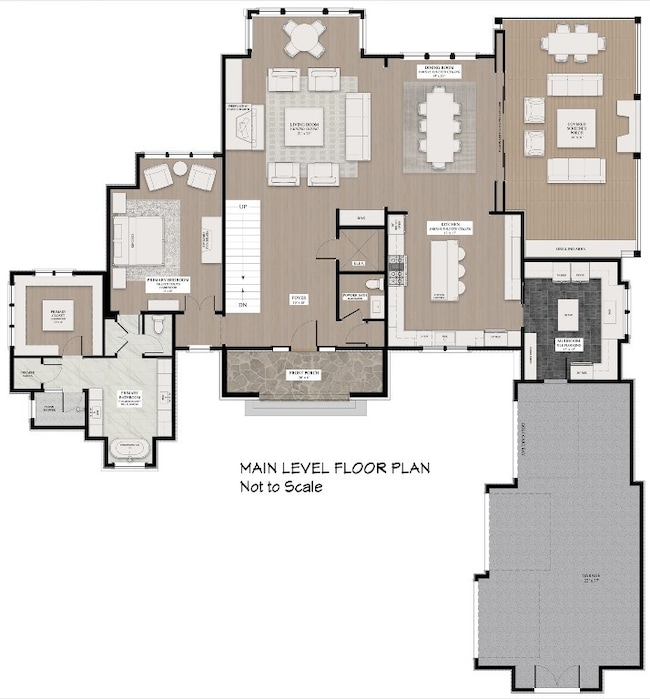1108 Flagstone Rd Cashiers, NC 28717
Estimated payment $35,067/month
Highlights
- Golf Course Community
- New Construction
- Freestanding Bathtub
- Fitness Center
- Golf Course View
- Vaulted Ceiling
About This Home
This stunning 3-story, 5-bedroom, 5.5-bathroom home offers nearly 4,870 square feet of heated
living space, plus an additional 1,350 square feet of porches and garage, for a total of 6,220
square feet of built space.
Main Level: Open and Elegant The heart of the home features a spacious open floor plan that blends
the living room, dining area, and kitchen. A vaulted living room with a large picture window frames
breathtaking views of the golf course, while a stately stone fireplace with a gas starter adds
warmth and charm. The gourmet kitchen is equipped with top-of-the-line Wolf, Sub Zero, and Cove
appliances, perfect for everyday meals and entertaining.
The main level also includes the luxurious primary suite, offering a peaceful retreat with a
sitting area, a large walk-in closet with a center island, and a spa-like bathroom. Relax in the
free-standing tub and enjoy the convenience of dual vanities, a spacious shower, and a private
infrared sauna.
Continue outside onto the covered screened porch, with a fireplace, comfortable seating, and dining
area. Additionally, the main level includes an elevator with access to all three floors, a spacious
mudroom/laundry/pantry combo with a center island, and a garage designed for two cars plus a golf
cart.
Terrace Level: Comfort and Entertainment The terrace level offers three ensuite guest bedrooms,
including a charming bunkroom featuring twins over queens—ideal for hosting family and friends. A
cozy TV den/game room provides walk-out access to a lower-level patio, perfect for enjoying fresh
mountain air. This level is completed with a second laundry room featuring a stackable washer and
dryer, an elevator, and a glass-enclosed, climate-controlled wine closet.
Upper Level: Private Guest Haven The upper level is an intimate space designed for relaxation,
featuring an additional ensuite guest bedroom with both stair and elevator access. Two closets
offer ample storage, while a window seat or desk nook adds a cozy touch for work or pleasure.
Home Details
Home Type
- Single Family
Est. Annual Taxes
- $6,141
Year Built
- Built in 2025 | New Construction
Lot Details
- 1.4 Acre Lot
- Sloped Lot
HOA Fees
- $229 Monthly HOA Fees
Parking
- 2 Car Garage
Home Design
- Wood Roof
- Wood Siding
Interior Spaces
- 3-Story Property
- Elevator
- Vaulted Ceiling
- 2 Fireplaces
- Stone Fireplace
- Mud Room
- Screened Porch
- Golf Course Views
Kitchen
- Propane Cooktop
- Microwave
- Ice Maker
- Dishwasher
- Wine Cooler
- Kitchen Island
Flooring
- Wood
- Tile
Bedrooms and Bathrooms
- 5 Bedrooms
- Walk-In Closet
- Freestanding Bathtub
Laundry
- Laundry Room
- Dryer
Outdoor Features
- Outdoor Fireplace
Utilities
- Cooling Available
- Central Heating
- Heat Pump System
- Private Sewer
Listing and Financial Details
- Tax Lot 75B
- Assessor Parcel Number 7581-28-5662
Community Details
Overview
- The High Hampton Community Association
- Built by Design South Builders
- High Hampton Subdivision
Recreation
- Golf Course Community
- Fitness Center
- Community Pool
Map
Home Values in the Area
Average Home Value in this Area
Property History
| Date | Event | Price | List to Sale | Price per Sq Ft |
|---|---|---|---|---|
| 07/28/2025 07/28/25 | Pending | -- | -- | -- |
| 05/15/2025 05/15/25 | For Sale | $6,500,000 | -- | -- |
Source: Highlands-Cashiers Board of REALTORS®
MLS Number: 1000687
- 16 Flagstone Rd
- 170 Old Hunters Run
- 15 E Ridge Rd
- 53 Rockytop Dr
- 1693 Chimney Top Trail
- 176 Dry Creek Trail
- 150 Old Hunters Run
- 43 E Rochester Dr
- 494 E Ridge Rd
- 664 Chattooga Ridge Trail Unit A
- 557 Country Club Estates Dr
- 557 Country Club Estate
- 1671 N Carolina 107
- 212 Ivorybill Way
- 25 New Morning Ln
- Lot112 Uplands Rd
- 343 Ledgeview Rd
- 38 Loblolly Ln
- 272 Long Way Rd
- 895 W Rochester Dr
