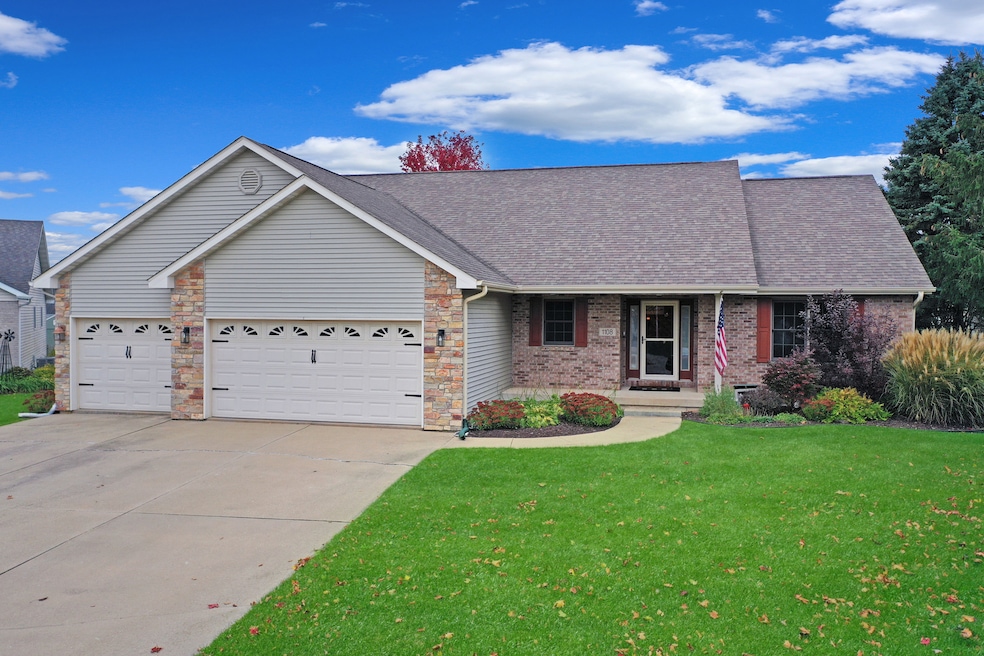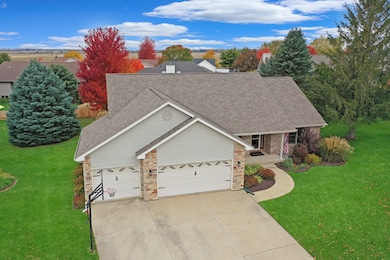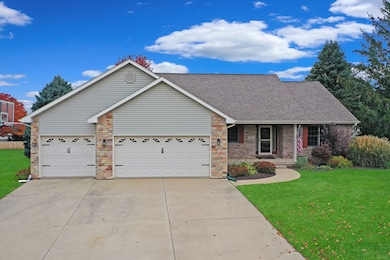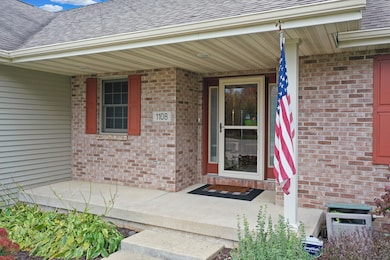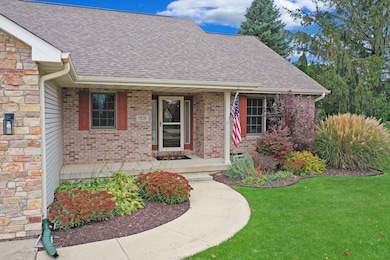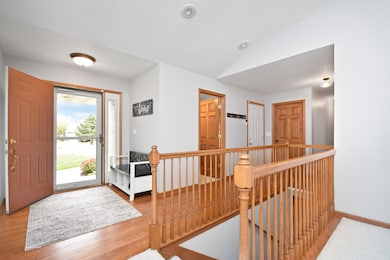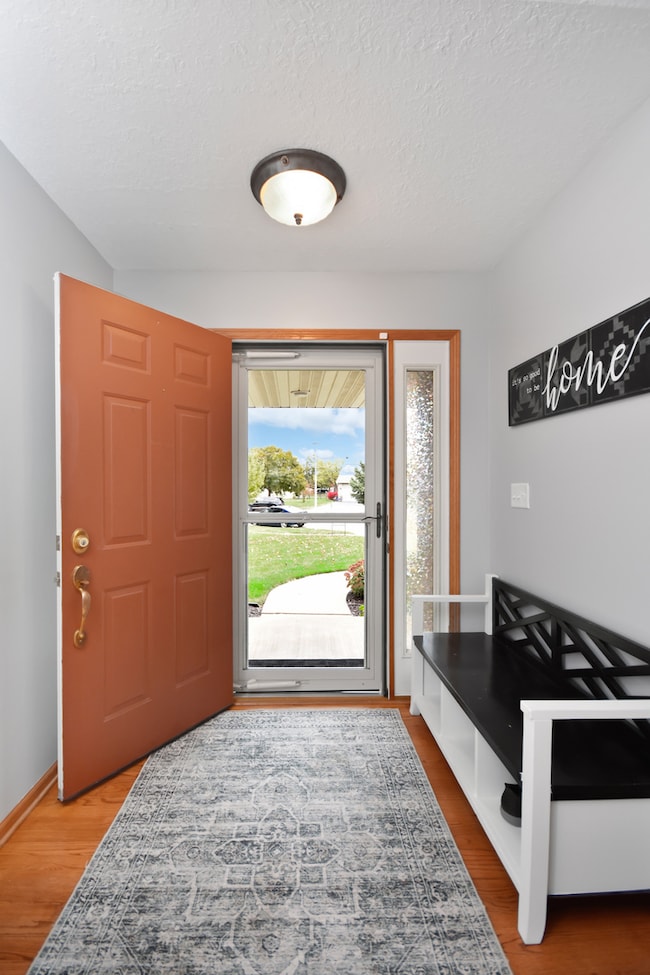1108 Gehant Ct Rochelle, IL 61068
Estimated payment $2,462/month
Highlights
- Deck
- Vaulted Ceiling
- Wood Flooring
- Property is near a park
- Traditional Architecture
- 3-minute walk to Peter and Mary Cooper Park
About This Home
Tucked away on a quiet cul-de-sac, this beautifully maintained ranch home combines comfort, style, and a highly functional layout. The split-bedroom floorplan offers excellent privacy, featuring three spacious bedrooms on the main level and a fourth bedroom in the finished lower level. Inside, the home shines with freshly painted interiors (2023) and refinished hardwood floors throughout the kitchen and dining areas. The kitchen boasts an expansive island, abundant cabinetry, and newly updated countertops and sink-perfect for entertaining or everyday meals. The great room is a showstopper with its vaulted ceiling and brick-front, wood-burning fireplace framed by a limestone mantle. Additional highlights include a first-floor laundry room, 2.5 baths on the main level, and a three-car attached garage. One of the main-floor guest rooms features brand-new solid-surface flooring, while the finished basement adds even more living space with a cozy family room, recreation area with a custom oak bar, full bath, bedroom, and a flexible-use room. Step out from the dining area or primary suite onto the deck overlooking the freshly updated landscaping (2025). Located just a short distance from popular Atwood Park, this home offers easy access to outdoor recreation and scenic beauty. With a newer roof, furnace, central air, water heater, and carpeting, this home is truly move-in ready and has been cared for with attention to every detail.
Listing Agent
BHHS Central Illinois, REALTORS License #471019606 Listed on: 11/06/2025

Home Details
Home Type
- Single Family
Est. Annual Taxes
- $7,412
Year Built
- Built in 1998
Lot Details
- 0.26 Acre Lot
- Lot Dimensions are 43x152x140x118
- Cul-De-Sac
- Paved or Partially Paved Lot
Parking
- 3 Car Garage
- Driveway
- Parking Included in Price
Home Design
- Traditional Architecture
- Brick Exterior Construction
- Asphalt Roof
- Stone Siding
- Concrete Perimeter Foundation
Interior Spaces
- 3,246 Sq Ft Home
- 1-Story Property
- Vaulted Ceiling
- Ceiling Fan
- Wood Burning Fireplace
- Fireplace With Gas Starter
- Entrance Foyer
- Living Room with Fireplace
- Dining Room
- Open Floorplan
- Carbon Monoxide Detectors
- Laundry Room
Kitchen
- Range
- Microwave
- Dishwasher
- Disposal
Flooring
- Wood
- Carpet
Bedrooms and Bathrooms
- 4 Bedrooms
- 4 Potential Bedrooms
- Walk-In Closet
- Bathroom on Main Level
- Dual Sinks
- Whirlpool Bathtub
Basement
- Basement Fills Entire Space Under The House
- Sump Pump
- Finished Basement Bathroom
Outdoor Features
- Deck
- Shed
- Porch
Location
- Property is near a park
Schools
- Rochelle Middle School
- Rochelle Township High School
Utilities
- Central Air
- Heating System Uses Natural Gas
- Water Softener is Owned
Community Details
- North Ridge Subdivision
Listing and Financial Details
- Homeowner Tax Exemptions
Map
Home Values in the Area
Average Home Value in this Area
Tax History
| Year | Tax Paid | Tax Assessment Tax Assessment Total Assessment is a certain percentage of the fair market value that is determined by local assessors to be the total taxable value of land and additions on the property. | Land | Improvement |
|---|---|---|---|---|
| 2024 | $7,412 | $90,051 | $15,900 | $74,151 |
| 2023 | $6,920 | $84,278 | $14,881 | $69,397 |
| 2022 | $6,911 | $80,196 | $14,160 | $66,036 |
| 2021 | $6,527 | $74,084 | $13,081 | $61,003 |
| 2020 | $6,253 | $70,556 | $12,458 | $58,098 |
| 2019 | $5,997 | $67,992 | $10,893 | $57,099 |
| 2018 | $5,840 | $66,658 | $10,679 | $55,979 |
| 2017 | $5,758 | $66,658 | $10,679 | $55,979 |
| 2016 | $5,697 | $64,830 | $10,386 | $54,444 |
| 2015 | $5,528 | $63,746 | $10,212 | $53,534 |
| 2014 | $5,753 | $63,746 | $10,212 | $53,534 |
| 2013 | $6,022 | $66,827 | $10,706 | $56,121 |
Property History
| Date | Event | Price | List to Sale | Price per Sq Ft | Prior Sale |
|---|---|---|---|---|---|
| 11/13/2025 11/13/25 | Pending | -- | -- | -- | |
| 11/06/2025 11/06/25 | For Sale | $349,900 | +47.6% | $108 / Sq Ft | |
| 09/09/2022 09/09/22 | Sold | $237,000 | -1.2% | $122 / Sq Ft | View Prior Sale |
| 07/20/2022 07/20/22 | Pending | -- | -- | -- | |
| 07/18/2022 07/18/22 | Price Changed | $239,900 | -4.0% | $123 / Sq Ft | |
| 07/11/2022 07/11/22 | Price Changed | $249,900 | -3.8% | $128 / Sq Ft | |
| 07/08/2022 07/08/22 | Price Changed | $259,900 | -1.9% | $134 / Sq Ft | |
| 06/30/2022 06/30/22 | Price Changed | $264,900 | -1.9% | $136 / Sq Ft | |
| 06/23/2022 06/23/22 | For Sale | $269,900 | -- | $139 / Sq Ft |
Purchase History
| Date | Type | Sale Price | Title Company |
|---|---|---|---|
| Warranty Deed | $230,000 | Nlt Title | |
| Interfamily Deed Transfer | -- | None Available |
Mortgage History
| Date | Status | Loan Amount | Loan Type |
|---|---|---|---|
| Open | $225,150 | New Conventional |
Source: Midwest Real Estate Data (MRED)
MLS Number: 12509263
APN: 24-14-454-013
- 206 Joanne Ln
- 0000 E Flagg Rd
- 1209 Tilton Park Dr
- 822 N 12th St
- 836 N 11th St
- 1013 Lincoln Hwy
- 312 Jeffery Ave
- 516 N 6th St
- 1002 1st Ave
- 203 Drake Ave
- 000 1st Ave
- 000 E Flagg Rd
- 333 Rosalind Rd
- Lot 11 Kelley Dr
- 907 Carlisle Dr
- 5514 S Forester Dr
- 420 S 7th St
- 000 E Kyte Rd
- 0 Caron & Flagg Rd Unit MRD11749042
- 113 Janet Ave
