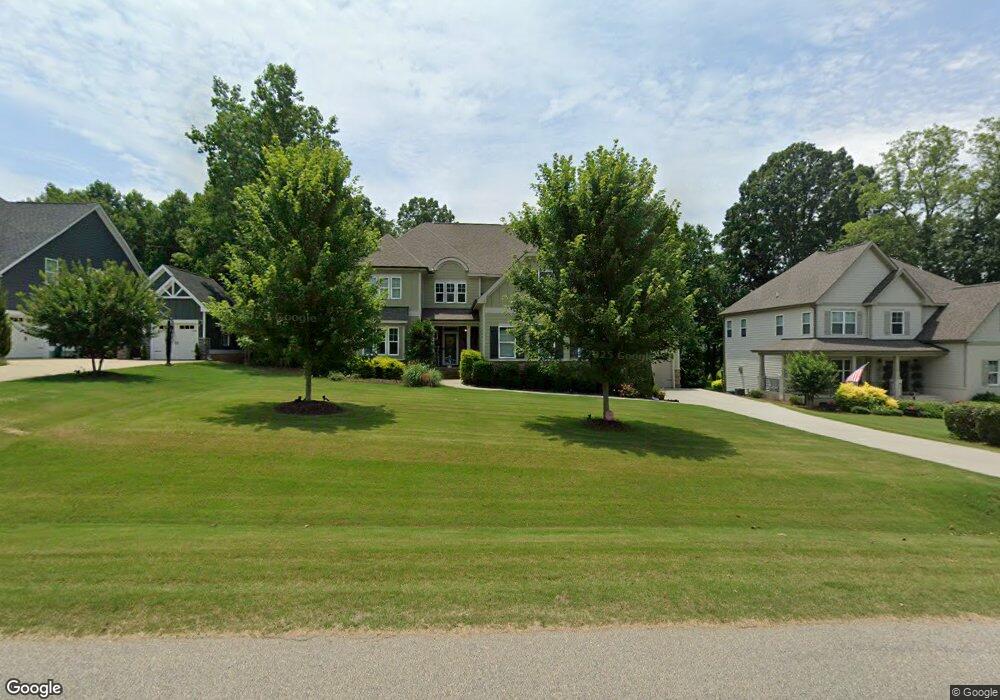1108 Harrison Ridge Rd Unit Marion 3 Plan Wake Forest, NC 27587
Falls Lake NeighborhoodEstimated Value: $966,000 - $1,171,000
4
Beds
5
Baths
4,392
Sq Ft
$236/Sq Ft
Est. Value
About This Home
This home is located at 1108 Harrison Ridge Rd Unit Marion 3 Plan, Wake Forest, NC 27587 and is currently estimated at $1,036,091, approximately $235 per square foot. 1108 Harrison Ridge Rd Unit Marion 3 Plan is a home located in Wake County with nearby schools including North Forest Pines Elementary School, Wakefield Middle, and Wakefield High School.
Ownership History
Date
Name
Owned For
Owner Type
Purchase Details
Closed on
Sep 18, 2017
Sold by
Av Homes Of Raleigh Llc
Bought by
Ferrell Grady T and Ferrell Nicole
Current Estimated Value
Home Financials for this Owner
Home Financials are based on the most recent Mortgage that was taken out on this home.
Original Mortgage
$412,616
Outstanding Balance
$344,564
Interest Rate
3.9%
Mortgage Type
New Conventional
Estimated Equity
$691,527
Create a Home Valuation Report for This Property
The Home Valuation Report is an in-depth analysis detailing your home's value as well as a comparison with similar homes in the area
Home Values in the Area
Average Home Value in this Area
Purchase History
| Date | Buyer | Sale Price | Title Company |
|---|---|---|---|
| Ferrell Grady T | $516,000 | None Available |
Source: Public Records
Mortgage History
| Date | Status | Borrower | Loan Amount |
|---|---|---|---|
| Open | Ferrell Grady T | $412,616 |
Source: Public Records
Tax History Compared to Growth
Tax History
| Year | Tax Paid | Tax Assessment Tax Assessment Total Assessment is a certain percentage of the fair market value that is determined by local assessors to be the total taxable value of land and additions on the property. | Land | Improvement |
|---|---|---|---|---|
| 2025 | $6,031 | $939,840 | $140,000 | $799,840 |
| 2024 | $5,856 | $939,840 | $140,000 | $799,840 |
| 2023 | $4,233 | $540,321 | $80,000 | $460,321 |
| 2022 | $3,922 | $540,321 | $80,000 | $460,321 |
| 2021 | $3,817 | $540,321 | $80,000 | $460,321 |
| 2020 | $3,754 | $540,321 | $80,000 | $460,321 |
| 2019 | $4,746 | $578,721 | $76,000 | $502,721 |
| 2018 | $4,363 | $578,721 | $76,000 | $502,721 |
| 2017 | $3,579 | $578,721 | $76,000 | $502,721 |
| 2016 | -- | $76,000 | $76,000 | $0 |
| 2015 | $417 | $60,000 | $60,000 | $0 |
| 2014 | -- | $60,000 | $60,000 | $0 |
Source: Public Records
Map
Nearby Homes
- 1236 Perry Bluff Dr
- 8208 Mary Claire Ln
- 1224 Perry Bluff Dr
- 1220 Perry Bluff Dr
- 1212 Perry Bluff Dr
- 1117 Delilia Ln
- 8201 Mary Claire Ln
- 1112 Delilia Ln
- 1105 Delilia Ln
- 913 Harrison Ridge Rd
- 1324 Sandybrook Ln
- 8128 Baronleigh Ln
- 1416 Sandybrook Ln
- 8417 Wolverton Fields Dr
- 7616 Hasentree Way
- 8101 Fergus Ct
- 8017 Bud Morris Rd
- 8021 Bud Morris Rd
- 1013 Traders Trail
- 7721 Moondance Ct
- 1108 Harrison Ridge Rd
- 1112 Harrison Ridge Rd
- 1104 Harrison Ridge Rd Unit Carlton Plan
- 1104 Harrison Ridge Rd
- 1116 Harrison Ridge Rd Unit Lt8
- 1116 Harrison Ridge Rd
- 1037 Harrison Ridge Rd
- 1100 Harrison Ridge Rd
- 7920 Woodcross Way
- 1120 Harrison Ridge Rd
- 7924 Woodcross Way
- 1105 Harrison Ridge Rd
- 1109 Harrison Ridge Rd Unit Lt14
- 1109 Harrison Ridge Rd
- 1101 Harrison Ridge Rd Unit Evan Plan
- 1101 Harrison Ridge Rd
- 1113 Harrison Ridge Rd
- 1124 Harrison Ridge Rd
- 7928 Woodcross Way
- 7916 Woodcross Way
