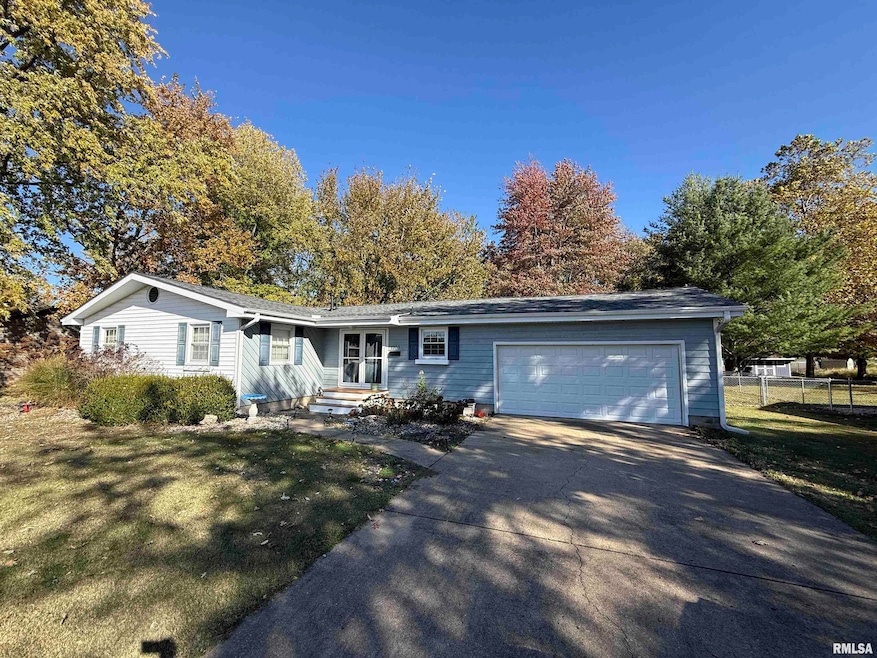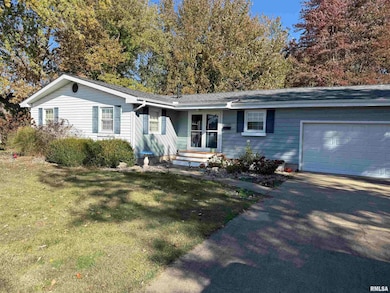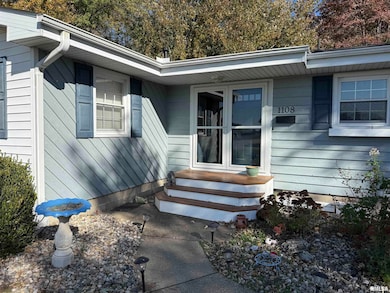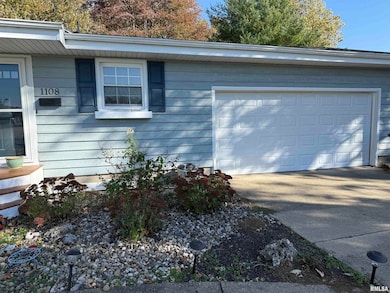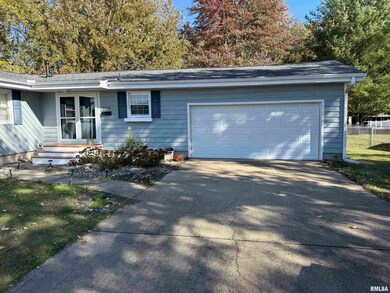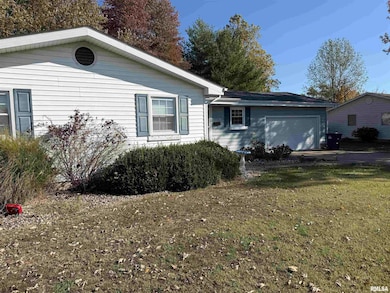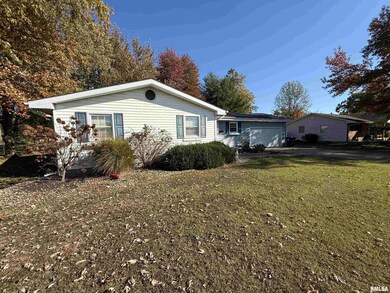Estimated payment $945/month
Highlights
- Hot Property
- Ranch Style House
- Formal Dining Room
- Deck
- No HOA
- 1 Car Attached Garage
About This Home
Charming 3-Bedroom, 2-Bath Home in Great Salem Location This well-maintained home offers comfort, character, and convenience in one of Salem’s most desirable neighborhoods. Located just a short walk from the elementary and middle schools, this property features mostly original hardwood flooring that adds warmth and timeless appeal throughout. The updated kitchen includes new flooring, countertops, and cabinet doors with soft-close hinges, along with newer appliances that stay with the home. Recent updates also include a new roof, a beautiful 14x20 deck, a new garage door opener, and a 1-year-old water heater. The newer washer and dryer are included as well, making this home truly move-in ready. Enjoy a spacious fenced-in backyard ideal for kids, pets, and entertaining. A concrete driveway and 1-car garage provide convenience and storage. The property also offers two available high-speed fiber internet providers, perfect for working from home or streaming. With its blend of classic charm, modern updates, and excellent location, this home is ready to welcome its next owners.
Home Details
Home Type
- Single Family
Est. Annual Taxes
- $1,185
Year Built
- Built in 1963
Lot Details
- Lot Dimensions are 100x186.90x101.13x200
- Fenced
Parking
- 1 Car Attached Garage
- Guest Parking
Home Design
- Ranch Style House
- Block Foundation
- Frame Construction
- Shingle Roof
- Wood Siding
- Vinyl Siding
Interior Spaces
- 1,434 Sq Ft Home
- Electric Fireplace
- Formal Dining Room
Kitchen
- Range
- Dishwasher
Bedrooms and Bathrooms
- 3 Bedrooms
- 2 Full Bathrooms
Laundry
- Dryer
- Washer
Outdoor Features
- Deck
- Shed
Schools
- Hawthorn Elementary School
- Franklin Middle School
- Salem Community High School
Utilities
- Forced Air Heating and Cooling System
- Heating System Uses Natural Gas
- Gas Water Heater
Community Details
- No Home Owners Association
- Bryan Meadow Subdivision
Listing and Financial Details
- Senior Freeze Tax Exemptions
- Assessor Parcel Number 1100021090
Map
Home Values in the Area
Average Home Value in this Area
Tax History
| Year | Tax Paid | Tax Assessment Tax Assessment Total Assessment is a certain percentage of the fair market value that is determined by local assessors to be the total taxable value of land and additions on the property. | Land | Improvement |
|---|---|---|---|---|
| 2024 | $1,185 | $35,340 | $4,320 | $31,020 |
| 2023 | $1,273 | $37,670 | $8,680 | $28,990 |
| 2022 | $1,359 | $34,240 | $7,890 | $26,350 |
| 2021 | $1,426 | $32,000 | $7,370 | $24,630 |
| 2020 | $1,420 | $31,770 | $7,320 | $24,450 |
| 2019 | $1,453 | $30,600 | $7,050 | $23,550 |
| 2018 | $1,456 | $30,600 | $7,050 | $23,550 |
| 2017 | $1,738 | $30,000 | $6,910 | $23,090 |
| 2016 | $2,027 | $27,080 | $6,520 | $20,560 |
| 2015 | $19 | $27,080 | $6,520 | $20,560 |
| 2012 | $19 | $26,560 | $6,400 | $20,160 |
Property History
| Date | Event | Price | List to Sale | Price per Sq Ft |
|---|---|---|---|---|
| 11/09/2025 11/09/25 | Pending | -- | -- | -- |
| 11/01/2025 11/01/25 | For Sale | $160,500 | -- | $112 / Sq Ft |
Purchase History
| Date | Type | Sale Price | Title Company |
|---|---|---|---|
| Warranty Deed | $92,000 | Quad County Title | |
| Warranty Deed | $3,900 | Quad County Title | |
| Warranty Deed | $37,500 | None Available |
Mortgage History
| Date | Status | Loan Amount | Loan Type |
|---|---|---|---|
| Previous Owner | $82,000 | New Conventional | |
| Previous Owner | $35,000 | New Conventional |
Source: RMLS Alliance
MLS Number: EB460336
APN: 1100021090
- 1133 W Boone St
- 1400 Block W Boone St
- 805 N Reel Ave
- 518 Roddy Rd
- 111 Hawthorn Estates
- 1200 Block Roddy Rd
- 441 N Ohio Ave
- 102 Lost Hollow Dr
- 1201 N Franklin St
- 235 N Indiana Ave
- 437 Prairie View Dr
- 620 N College St
- 321 W Boone St
- 00 Newport Dr
- 727 N Broadway Ave
- 00 Mills Cart Rd
- 0 Mills Cart Rd
- Lot 12 Cross Creek Blvd
- 524 N Broadway Ave
- 222 Westport Dr
