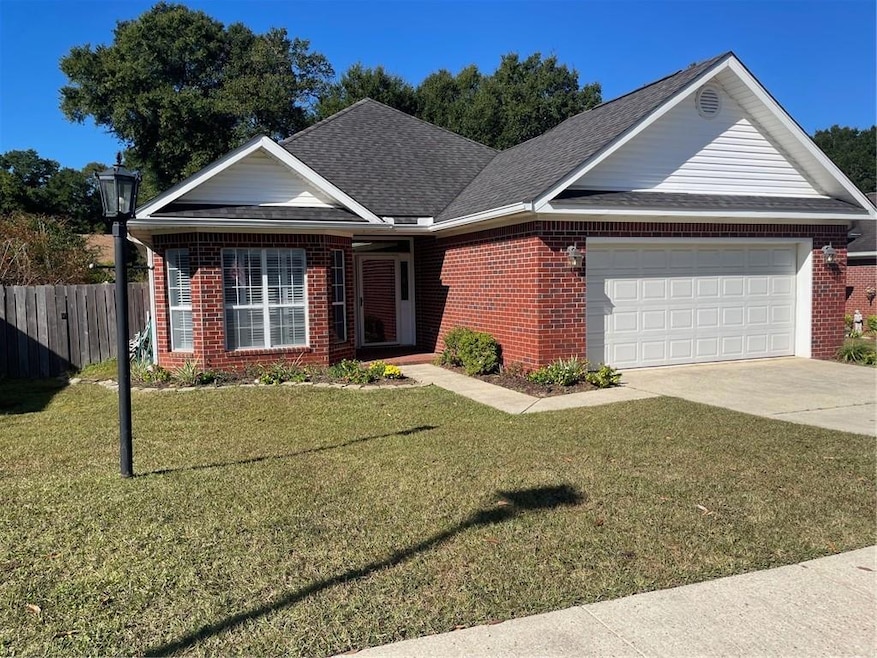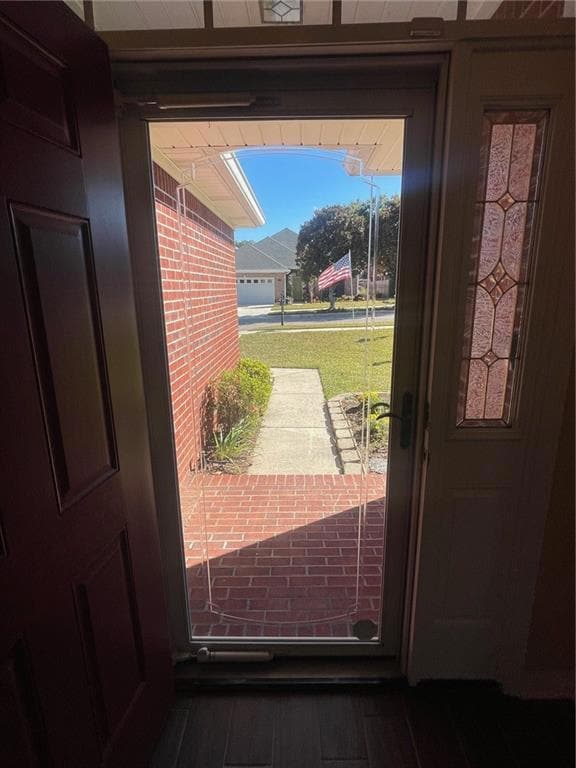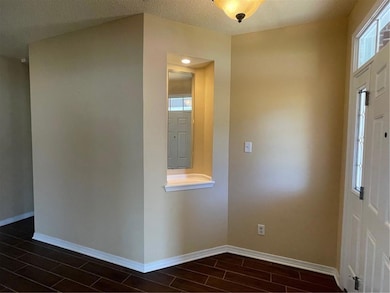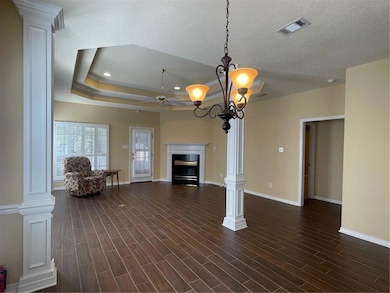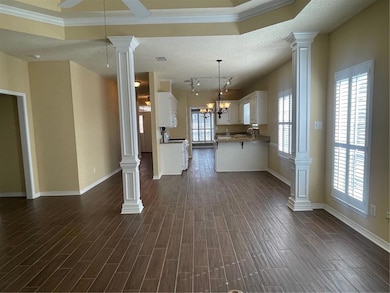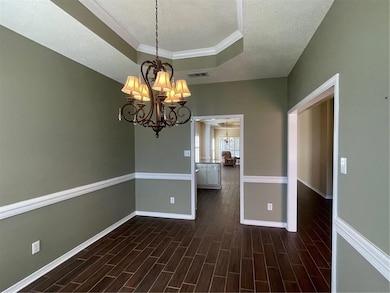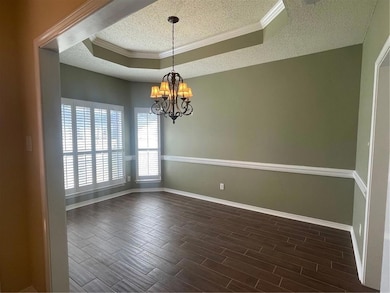1108 Hillcrest Crossing W Mobile, AL 36695
Thornhill NeighborhoodEstimated payment $1,881/month
Total Views
93
3
Beds
2
Baths
1,939
Sq Ft
$168
Price per Sq Ft
Highlights
- Very Popular Property
- Whirlpool Bathtub
- Stone Countertops
- Traditional Architecture
- Great Room
- Neighborhood Views
About This Home
This patio home in Hillcrest Crossing will lift your spirits when you see it. Light-filled rooms, expansive family areas, superb primary suite, huge back screened porch, detached storage building for gardening tools or hobby necessities, small yard, and a double garage. Split bedroom floor plan, 9’ ceilings, plantation shutters, granite in the kitchen, walk-in closets, fruit trees to delight, and so much more. Ask for a "features sheet". Favorably priced at $325,000. Worth seeing – worth owning.
Home Details
Home Type
- Single Family
Est. Annual Taxes
- $1,303
Year Built
- Built in 1998
Lot Details
- 8,390 Sq Ft Lot
- Lot Dimensions are 60 x 141
- Cul-De-Sac
- Landscaped
- Front and Back Yard Sprinklers
- Back Yard Fenced and Front Yard
HOA Fees
- $62 Monthly HOA Fees
Parking
- 2 Car Attached Garage
- Parking Accessed On Kitchen Level
- Front Facing Garage
- Driveway Level
Home Design
- Traditional Architecture
- Patio Home
- Garden Home
- Slab Foundation
- Composition Roof
- Four Sided Brick Exterior Elevation
Interior Spaces
- 1,939 Sq Ft Home
- 1-Story Property
- Crown Molding
- Tray Ceiling
- Ceiling height of 9 feet on the main level
- Ceiling Fan
- Gas Log Fireplace
- Double Pane Windows
- Plantation Shutters
- Entrance Foyer
- Great Room
- Breakfast Room
- Formal Dining Room
- Screened Porch
- Neighborhood Views
- Pull Down Stairs to Attic
- Fire and Smoke Detector
Kitchen
- Open to Family Room
- Gas Range
- Range Hood
- Microwave
- Dishwasher
- Stone Countertops
- White Kitchen Cabinets
- Disposal
Flooring
- Carpet
- Ceramic Tile
Bedrooms and Bathrooms
- 3 Main Level Bedrooms
- Split Bedroom Floorplan
- Walk-In Closet
- 2 Full Bathrooms
- Dual Vanity Sinks in Primary Bathroom
- Whirlpool Bathtub
- Separate Shower in Primary Bathroom
Laundry
- Laundry Room
- Sink Near Laundry
Outdoor Features
- Shed
Schools
- Er Dickson Elementary School
- Burns Middle School
- Wp Davidson High School
Utilities
- Central Heating and Cooling System
- Underground Utilities
- 220 Volts
- 110 Volts
- Gas Water Heater
Community Details
- Hillcrest Crossing Subdivision
- Rental Restrictions
Listing and Financial Details
- Tax Lot 8
- Assessor Parcel Number 2809294000017008
Map
Create a Home Valuation Report for This Property
The Home Valuation Report is an in-depth analysis detailing your home's value as well as a comparison with similar homes in the area
Home Values in the Area
Average Home Value in this Area
Tax History
| Year | Tax Paid | Tax Assessment Tax Assessment Total Assessment is a certain percentage of the fair market value that is determined by local assessors to be the total taxable value of land and additions on the property. | Land | Improvement |
|---|---|---|---|---|
| 2024 | $1,344 | $23,580 | $4,000 | $19,580 |
| 2023 | $1,183 | $21,460 | $4,000 | $17,460 |
| 2022 | $1,094 | $19,920 | $4,000 | $15,920 |
| 2021 | $1,107 | $20,130 | $4,000 | $16,130 |
| 2020 | $1,118 | $20,340 | $4,000 | $16,340 |
| 2019 | $1,162 | $21,100 | $0 | $0 |
| 2018 | $1,173 | $21,300 | $0 | $0 |
| 2017 | $976 | $17,840 | $0 | $0 |
| 2016 | $995 | $18,180 | $0 | $0 |
| 2013 | $1,155 | $18,720 | $0 | $0 |
Source: Public Records
Property History
| Date | Event | Price | List to Sale | Price per Sq Ft | Prior Sale |
|---|---|---|---|---|---|
| 11/11/2025 11/11/25 | For Sale | $325,000 | +80.7% | $168 / Sq Ft | |
| 08/14/2013 08/14/13 | Sold | $179,900 | -- | $95 / Sq Ft | View Prior Sale |
| 07/07/2013 07/07/13 | Pending | -- | -- | -- |
Source: Gulf Coast MLS (Mobile Area Association of REALTORS®)
Purchase History
| Date | Type | Sale Price | Title Company |
|---|---|---|---|
| Warranty Deed | $179,900 | None Available | |
| Warranty Deed | -- | -- | |
| Warranty Deed | -- | -- |
Source: Public Records
Mortgage History
| Date | Status | Loan Amount | Loan Type |
|---|---|---|---|
| Previous Owner | $100,000 | No Value Available | |
| Previous Owner | $161,864 | VA |
Source: Public Records
Source: Gulf Coast MLS (Mobile Area Association of REALTORS®)
MLS Number: 7680364
APN: 28-09-29-4-000-017.008
Nearby Homes
- 1103 Hillcrest Crossing E
- 6609 Carolina Ct
- 6436 Hillcrest Crossing S
- 0 Wall St Unit 7654252
- 6601 Somerby Ln
- 1176 Stratford Ct N
- 0 Hillcrest Rd Unit 7600208
- 1207 Stratford Ct S
- 0 Grelot Rd Unit 7506917
- 0 Grelot Rd Unit 7402555
- 6617 Somerby Ln
- 1065 Dickenson Ave
- 6645 Somerby Ln
- 6701 Somerby Ln
- 982 Dickenson Ave
- 863 Country Ct
- 1117 Mcmurray Place E
- 6939 Johnston Ln
- 6144 Louise Place E
- 6144 Louise Place W
- 6700 Wall St
- 6427 Grelot Rd
- 6617 Grelot Rd
- 912 Dickenson Ave
- 908 Dickenson Ave
- 1200 Somerby Dr
- 1601 Hillcrest Rd
- 965 Wesley Ave
- 1701 Hillcrest Rd
- 812 Mcneil Ave
- 6075 Grelot Rd
- 6427 Airport Blvd
- 538 Hillview Rd
- 375 Hillcrest Rd
- 501 Huntleigh Way
- 1651 Knollwood Dr
- 6356 Burnham Wood Place
- 5901 Ole Mill Rd
- 6964 Airport Blvd
- 1 Country Ln
