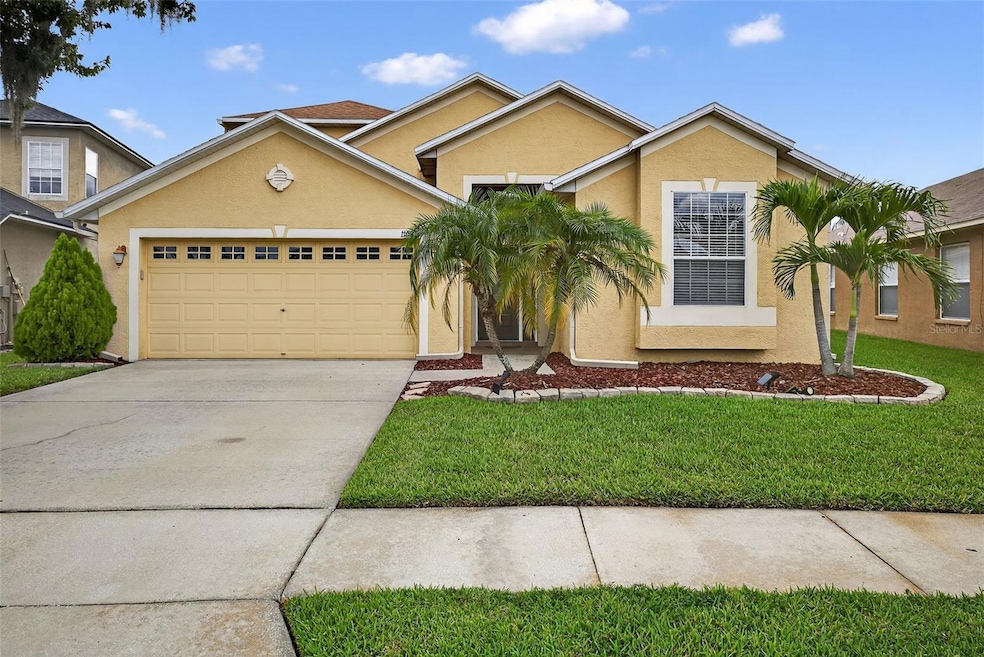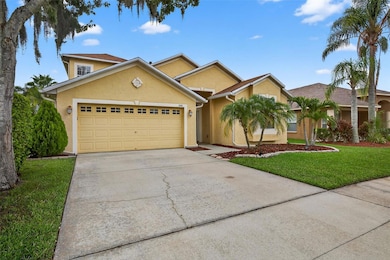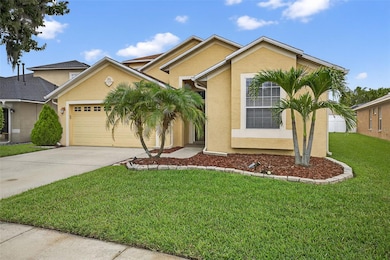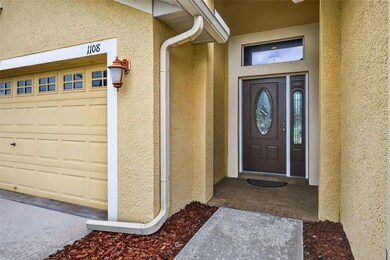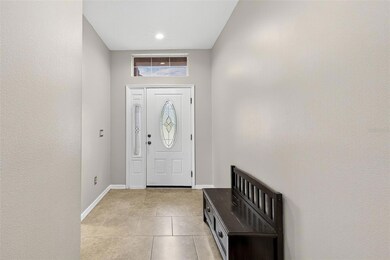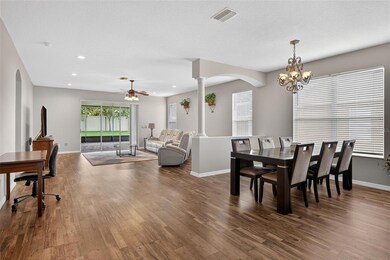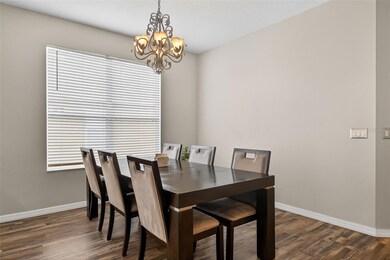1108 Jacob Way Odessa, FL 33556
Estimated payment $3,397/month
Highlights
- Gated Community
- Open Floorplan
- Contemporary Architecture
- Sunlake High School Rated A-
- Deck
- Private Lot
About This Home
Location Location Location: This Almost 2600 Sq. Ft, 3 Bedroom 2 Bath 2 Car Garage Plus Bonus (home-office) Loft Area (4th bedroom) Home Is Nestled in the Heart of Ivy Lake Estates. This Home Features an Oversized Back Yard & Is Located on a Quiet Cul-De-Sac within this Private Gated Community. As You Enter the Home, You are Greeted with a Truly Open Floor Plan with Modern Premium Wood-Laminate Flooring in the Main Living Living Areas, Bedrooms & Bonus Upper Level. Two Guest Bedrooms and a Full Guest Bathroom are Located towards the Front of the Home. The Main Living Area - Family Room & Dining Area provide Many Options to lay out an Array of Furniture. The Kitchen Features Stainless Appliances with an Abundance of Cabinetry for Storage. The Kitchen also Features a Sizeable Breakfast Nook / Dining Area. Head Upstairs to the Bonus (home-office) / Loft Area (4th bedroom). This is an Awesome Space for Studying / Playing or Just Relaxing with the Family. The Ground Floor Level Primary Bedroom Features Double Tray Ceilings. The Primary Bathroom Features a Walk-In-Shower, Garden Tub, Double Vanities & a Large Walk-In Closet. The Fully Fenced Backyard Features an Oversized Covered Patio with Beautiful Brick Pavers. Amazing Space to Enjoy the Florida Weather All Year Round. This Home is Complete with a NEW Roof in 2019, Main Air Conditioning Unit with UV Filtration system 2020, Fresh Interior Paint Throughout in 2024 & New Water heater in 2025. The Community is Not Only Gated but also Features a Large Community Park with Playground, Soccer Pitch, Volley Ball and Basket Ball Court, plus a Smaller Park & Playground for all to enjoy. Don't miss out on the opportunity to move to this Great Community and live close to all the Local Amenities that Tampa Bay has to offer: Beaches, Shops , Schools , Outlet Mall with Top Restaurant's, Airport, Sports Arenas, Local Golf Courses are all Only a short distance away. With NO CDD and Low HOA, This Community is Perfect for Many Reasons. Call Now For a Private Showing.
Listing Agent
RE/MAX ALLIANCE GROUP Brokerage Phone: 727-845-4321 License #3240055 Listed on: 07/03/2025

Home Details
Home Type
- Single Family
Est. Annual Taxes
- $4,677
Year Built
- Built in 2003
Lot Details
- 7,829 Sq Ft Lot
- Lot Dimensions are 47 x 135
- Northwest Facing Home
- Fenced
- Mature Landscaping
- Private Lot
- Level Lot
- Irrigation Equipment
- Landscaped with Trees
- Property is zoned MPUD
HOA Fees
- $96 Monthly HOA Fees
Parking
- 2 Car Attached Garage
- Garage Door Opener
Home Design
- Contemporary Architecture
- Bi-Level Home
- Slab Foundation
- Frame Construction
- Shingle Roof
- Block Exterior
- Stucco
Interior Spaces
- 2,564 Sq Ft Home
- Open Floorplan
- Tray Ceiling
- High Ceiling
- Ceiling Fan
- Blinds
- Great Room
- Family Room
- Formal Dining Room
- Bonus Room
- Inside Utility
- Fire and Smoke Detector
Kitchen
- Breakfast Area or Nook
- Eat-In Kitchen
- Walk-In Pantry
- Range
- Microwave
- Dishwasher
- Stone Countertops
- Solid Wood Cabinet
- Disposal
Flooring
- Laminate
- Ceramic Tile
- Luxury Vinyl Tile
Bedrooms and Bathrooms
- 3 Bedrooms
- Primary Bedroom on Main
- Split Bedroom Floorplan
- Walk-In Closet
- 2 Full Bathrooms
- Soaking Tub
Laundry
- Laundry in unit
- Dryer
- Washer
Outdoor Features
- Deck
- Enclosed Patio or Porch
Schools
- Bexley Elementary School
- Charles S. Rushe Middle School
- Sunlake High School
Utilities
- Zoned Heating and Cooling
- Heating System Uses Natural Gas
- Gas Water Heater
- High Speed Internet
- Cable TV Available
Listing and Financial Details
- Visit Down Payment Resource Website
- Legal Lot and Block 21 / 15
- Assessor Parcel Number 31-26-18-0020-01500-0210
Community Details
Overview
- Association fees include escrow reserves fund, management
- $20 Other Monthly Fees
- Leland Management Co Annette Jones Association, Phone Number (727) 451-7909
- Ivy Lake Estates Subdivision
- Association Owns Recreation Facilities
- The community has rules related to deed restrictions, fencing, vehicle restrictions
Recreation
- Community Playground
- Park
Security
- Gated Community
Map
Home Values in the Area
Average Home Value in this Area
Tax History
| Year | Tax Paid | Tax Assessment Tax Assessment Total Assessment is a certain percentage of the fair market value that is determined by local assessors to be the total taxable value of land and additions on the property. | Land | Improvement |
|---|---|---|---|---|
| 2025 | $4,677 | $313,610 | -- | -- |
| 2024 | $4,677 | $304,780 | -- | -- |
| 2023 | $4,505 | $295,910 | $0 | $0 |
| 2022 | $4,049 | $287,300 | $0 | $0 |
| 2021 | $3,975 | $278,940 | $53,872 | $225,068 |
| 2020 | $3,913 | $275,090 | $32,662 | $242,428 |
| 2019 | $3,850 | $268,906 | $0 | $0 |
| 2018 | $3,780 | $263,892 | $26,662 | $237,230 |
| 2017 | $2,710 | $198,663 | $0 | $0 |
| 2016 | $2,642 | $190,575 | $0 | $0 |
| 2015 | $2,678 | $189,250 | $0 | $0 |
| 2014 | $2,604 | $216,644 | $28,582 | $188,062 |
Property History
| Date | Event | Price | List to Sale | Price per Sq Ft |
|---|---|---|---|---|
| 10/01/2025 10/01/25 | Price Changed | $549,000 | -1.8% | $214 / Sq Ft |
| 08/21/2025 08/21/25 | Price Changed | $559,000 | -1.8% | $218 / Sq Ft |
| 08/07/2025 08/07/25 | Price Changed | $569,000 | -1.0% | $222 / Sq Ft |
| 07/03/2025 07/03/25 | For Sale | $575,000 | -- | $224 / Sq Ft |
Purchase History
| Date | Type | Sale Price | Title Company |
|---|---|---|---|
| Warranty Deed | $275,000 | Brokers Title Of Tampa Llc | |
| Corporate Deed | $198,700 | Alday Donalson Title Agencie |
Mortgage History
| Date | Status | Loan Amount | Loan Type |
|---|---|---|---|
| Open | $270,000 | FHA | |
| Previous Owner | $188,693 | Purchase Money Mortgage |
Source: Stellar MLS
MLS Number: TB8403530
APN: 31-26-18-0020-01500-0210
- 1032 Jacob Way
- 16522 Ivy Lake Dr
- 19611 Cypress Bridge Dr
- 6111 Marsh Trail Dr
- 16515 Nikki Ln
- 1600 Villa Capri Cir Unit 307
- 6057 Marsh Trail Dr
- 16113 Rambling Rd
- 16032 Ivy Lake Dr
- 16106 Rambling Rd
- 1566 Woodfield Ct
- 6058 Marsh Trail Dr
- 1429 Villa Capri Cir Unit 306
- 16403 Bellemore Ln
- 16219 Ivy Lake Dr
- XXXX Eagle Ln
- 17901 Driftwood Ln
- 17635 Eagle Ln
- 19530 Barrie Acres Trail
- 19331 Wind Dancer St
- 16735 Shanlow Ct
- 1012 Torreya Way
- 16912 Nikki Ln
- 16446 Roaming Way
- 16023 Ivy Lake Dr
- 1710 Villa Capri Cir
- 17000 Fountainside Loop
- 16334 Rollingbrook Dr
- 16143 Ivy Lake Dr
- 16320 Swan View Cir
- 5519 Reflections Blvd
- 2145 Azure Vw Way
- 2133 Great Sapphire Ln
- 2162 Azure Vw Way
- 7010 Jones Rd
- 2171 Great Sapphire Ln
- 2277 Cerulean Sky Dr
- 2130 Leather Fern Dr
- 2770 Mystic Pointe Pkwy
- 17892 Blissful Stars Dr
