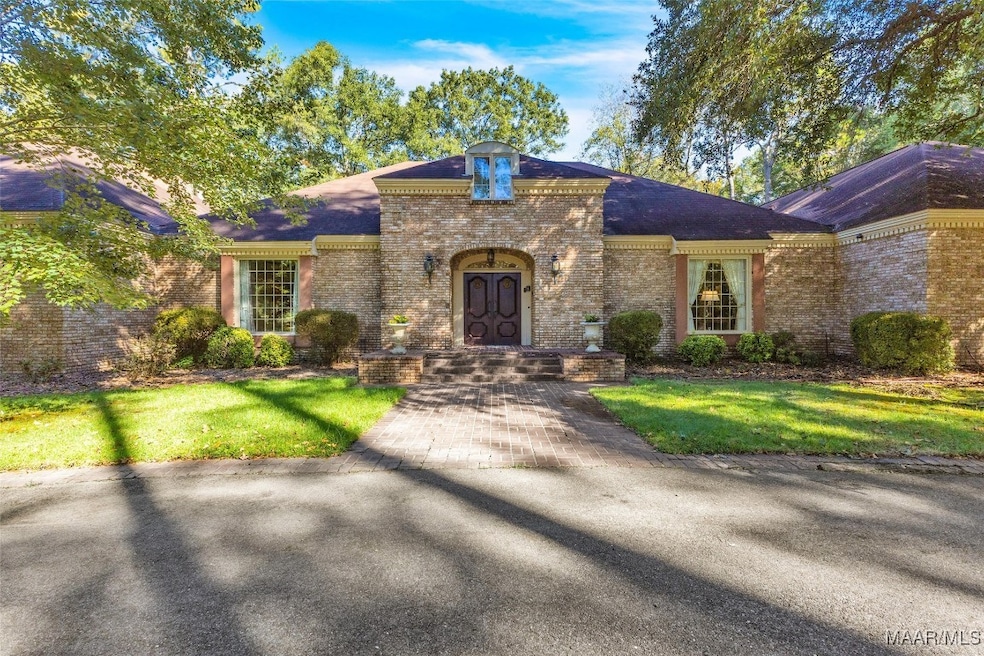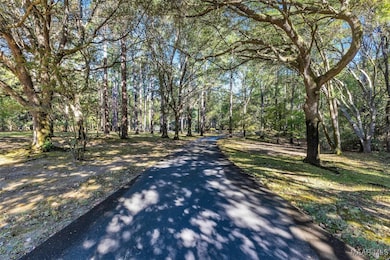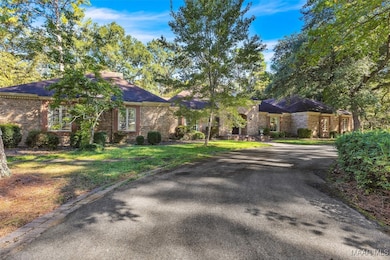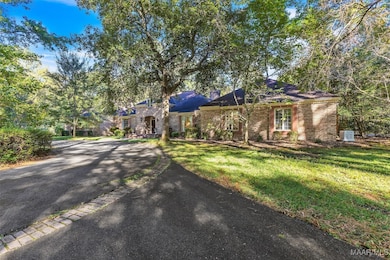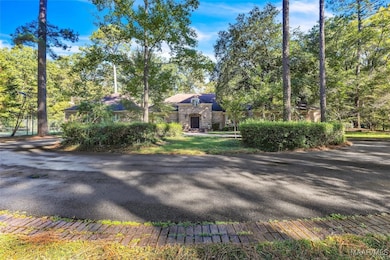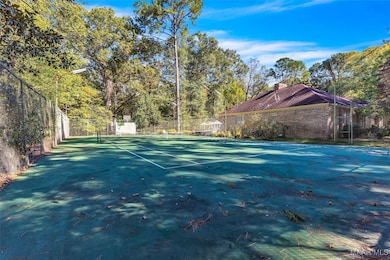Estimated payment $6,048/month
Highlights
- Tennis Courts
- Sauna
- Viking Appliances
- In Ground Pool
- Mature Trees
- Deck
About This Home
Stunning Executive Estate on 4.26 Private Acres
Welcome to your dream home — a magnificent executive estate nestled on 4.26 beautifully landscaped acres, offering the perfect blend of luxury, comfort, and privacy. With 7 bedrooms, 6.5 bathrooms, and over 6,000 square feet of thoughtfully designed living space, this residence is truly one of a kind.
Interior Features:
• Luxurious Master Suite: Expansive master retreat featuring a cozy fireplace, custom built-in shelving, and private access to the pool area. Enjoy dual custom master closets and his & hers spa-style bathrooms—each with elegant finishes and a Sauna.
• Downstairs Living: 5 spacious bedrooms and 5.5 bathrooms on the main level, offering convenience and flexibility for families or guests.
• Upstairs Retreat: 2 additional bedrooms and a full bathroom upstairs, ideal for extended family, guests, or home office space.
• Gourmet Kitchen: A chef’s dream with Sub-Zero refrigerator, Viking double ovens, dual cooktops (gas and smooth top), triple sink, and wine fridge. Perfect for entertaining with a spacious breakfast room and easy flow into the formal areas.
• Formal & Family Spaces: Host in style with a grand formal dining room filled with natural light, an elegant formal living room, and a massive family room featuring a fireplace with gas logs, built-in shelving, and double doors opening to your private outdoor oasis.
• Bonus Den/Study: Located just off the kitchen — ideal for a home office, library, or media room.
Outdoor Amenities:
• Resort-Style Pool: Gorgeous gunite pool surrounded by a large deck, covered porches, and lush landscaping — ideal for relaxing or entertaining.
• Recreation Galore: Recently refinished tennis courts, expansive yard space, and a sprinkler system to keep it all pristine.
• Ample Parking & Privacy: 3-car garage, circular driveway, and a long private drive set far back from the road for ultimate seclusion.
Home Details
Home Type
- Single Family
Est. Annual Taxes
- $3,067
Year Built
- Built in 1978
Lot Details
- 4.26 Acre Lot
- Partially Fenced Property
- Level Lot
- Mature Trees
Parking
- 3 Car Attached Garage
- Driveway
Home Design
- Brick Exterior Construction
- Slab Foundation
- Wood Siding
Interior Spaces
- 6,426 Sq Ft Home
- 2-Story Property
- Wet Bar
- Multiple Fireplaces
- Gas Log Fireplace
- Double Pane Windows
- Blinds
- Workshop
- Storage
- Sauna
- Home Security System
- Attic
Kitchen
- Breakfast Bar
- Double Convection Oven
- Gas Oven
- Gas Cooktop
- Microwave
- Plumbed For Ice Maker
- Dishwasher
- Viking Appliances
- Disposal
Flooring
- Carpet
- Marble
- Tile
Bedrooms and Bathrooms
- 7 Bedrooms
- Linen Closet
- Walk-In Closet
- Double Vanity
- Bidet
- Hydromassage or Jetted Bathtub
- Garden Bath
- Separate Shower
Laundry
- Dryer
- Washer
Pool
- In Ground Pool
- Pool Equipment Stays
Outdoor Features
- Tennis Courts
- Deck
- Enclosed Patio or Porch
- Separate Outdoor Workshop
- Outdoor Storage
Schools
- Meadowview Elementary School
- R.B.Hudson Middle School
- Selma High School
Utilities
- Central Heating and Cooling System
- Heating System Uses Gas
- Tankless Water Heater
- Multiple Water Heaters
- Gas Water Heater
Additional Features
- Energy-Efficient Windows
- City Lot
Community Details
- Property has a Home Owners Association
- Crescent Hill, Lansdowne, Castlewood, Hooper Dr Subdivision
Listing and Financial Details
- Assessor Parcel Number 11-08-27-3-000-001.0000
Map
Home Values in the Area
Average Home Value in this Area
Tax History
| Year | Tax Paid | Tax Assessment Tax Assessment Total Assessment is a certain percentage of the fair market value that is determined by local assessors to be the total taxable value of land and additions on the property. | Land | Improvement |
|---|---|---|---|---|
| 2024 | $3,067 | $54,220 | $0 | $0 |
| 2023 | $3,067 | $54,220 | $0 | $0 |
| 2022 | $2,951 | $52,200 | $0 | $0 |
| 2021 | $1,506 | $51,060 | $7,500 | $43,560 |
| 2020 | $1,506 | $51,060 | $7,500 | $43,560 |
| 2019 | $1,506 | $51,060 | $7,500 | $43,560 |
| 2018 | $1,417 | $48,140 | $7,500 | $40,640 |
| 2017 | $1,417 | $48,140 | $7,500 | $40,640 |
| 2016 | $1,417 | $48,140 | $7,500 | $40,640 |
| 2015 | $1,417 | $48,140 | $7,500 | $40,640 |
| 2013 | $1,348 | $45,860 | $7,500 | $38,360 |
Property History
| Date | Event | Price | List to Sale | Price per Sq Ft |
|---|---|---|---|---|
| 10/14/2025 10/14/25 | For Sale | $1,100,000 | -- | $171 / Sq Ft |
Source: Montgomery Area Association of REALTORS®
MLS Number: 580853
APN: 11-08-27-3-000-001.0000
- 49 Berkeley Rd
- 124 Crown Ridge Dr
- 220 Old Marion Junction Rd
- 306 Old Marion Junction Rd
- 3 Pecan Cir
- 9 E Chambliss Dr
- 52 Pecan Dr
- 32 Pecan Dr
- 39 Wilkins Rd
- 406 Old Marion Junction Rd
- 314 Wright Dr
- 416 Drayton Dr
- 9 Grove Ln
- 201 Park Place
- 274 E Castlewood Dr
- 108 Sewell St
- 631 & 633 Medical Center Pkwy
- 215 W Castlewood Dr
- 00 Highway 80 Land W
- 615 Cahaba Rd
