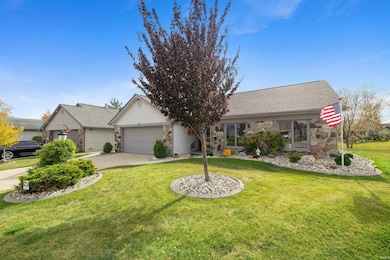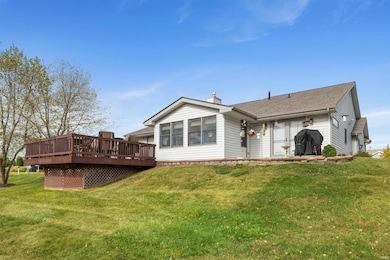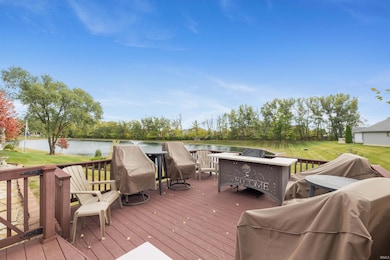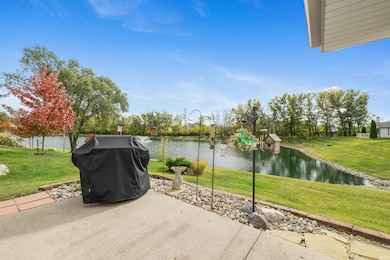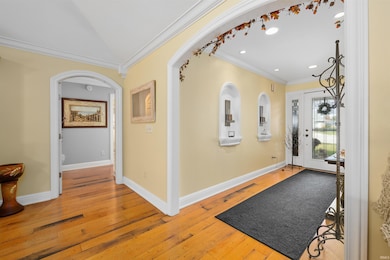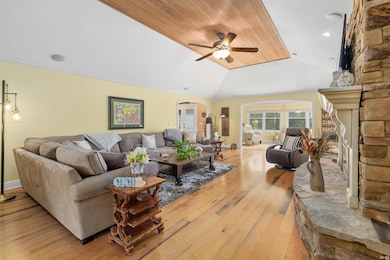
1108 Lake Pointe Cove Fort Wayne, IN 46845
Estimated payment $2,472/month
Highlights
- Hot Property
- Fitness Center
- Waterfront
- Perry Hill Elementary School Rated A-
- Primary Bedroom Suite
- Clubhouse
About This Home
This stunning 3-bedroom, 2-bath home offers 1,928 square feet of comfortable living in a beautifully maintained community with access to the association pool and clubhouse. You’ll love the spacious, open floor plan featuring a large eat-in kitchen, hardwood floors throughout—perfect for gatherings and everyday living. The inviting four-season room provides gorgeous views of not one, but two serene ponds, offering a peaceful backdrop year-round. The owner’s suite is a true retreat, complete with heated bathroom floors for added comfort. Step outside to a 20x30 composite deck—ideal for entertaining or simply relaxing outdoors. Additional features include a 2-car garage, a 2-year-old roof, and the convenience of lawn maintenance and snow removal handled by the association. Move in and start enjoying easy, worry-free living in this sought-after community!
Listing Agent
CENTURY 21 Bradley Realty, Inc Brokerage Phone: 260-503-8466 Listed on: 11/04/2025

Property Details
Home Type
- Condominium
Est. Annual Taxes
- $3,257
Year Built
- Built in 1985
Lot Details
- Waterfront
- Cul-De-Sac
- Sloped Lot
HOA Fees
- $176 Monthly HOA Fees
Parking
- 2 Car Attached Garage
- Garage Door Opener
- Driveway
- Off-Street Parking
Home Design
- Ranch Style House
- Slab Foundation
- Shingle Roof
- Asphalt Roof
- Stone Exterior Construction
- Vinyl Construction Material
Interior Spaces
- Built-in Bookshelves
- Tray Ceiling
- Ceiling height of 9 feet or more
- Ceiling Fan
- Gas Log Fireplace
- Entrance Foyer
- Living Room with Fireplace
- Utility Room in Garage
- Gas Dryer Hookup
- Wood Flooring
Kitchen
- Eat-In Kitchen
- Gas Oven or Range
- Solid Surface Countertops
- Disposal
Bedrooms and Bathrooms
- 3 Bedrooms
- Primary Bedroom Suite
- 2 Full Bathrooms
Home Security
Outdoor Features
- Sun Deck
- Lake, Pond or Stream
- Covered Patio or Porch
Location
- Suburban Location
Schools
- Oak View Elementary School
- Carroll Middle School
- Carroll High School
Utilities
- Forced Air Heating and Cooling System
- Heating System Uses Gas
Listing and Financial Details
- Assessor Parcel Number 02-02-34-358-004.000-091
- Seller Concessions Not Offered
Community Details
Overview
- Lake Pointe Subdivision
Amenities
- Sauna
- Clubhouse
Recreation
- Fitness Center
- Community Pool
Security
- Fire and Smoke Detector
Map
Home Values in the Area
Average Home Value in this Area
Tax History
| Year | Tax Paid | Tax Assessment Tax Assessment Total Assessment is a certain percentage of the fair market value that is determined by local assessors to be the total taxable value of land and additions on the property. | Land | Improvement |
|---|---|---|---|---|
| 2024 | $3,220 | $316,200 | $31,700 | $284,500 |
| 2023 | $3,220 | $311,900 | $31,700 | $280,200 |
| 2022 | $2,574 | $248,300 | $31,700 | $216,600 |
| 2021 | $2,199 | $211,200 | $31,700 | $179,500 |
| 2020 | $2,187 | $209,200 | $31,700 | $177,500 |
| 2019 | $2,126 | $203,400 | $31,700 | $171,700 |
| 2018 | $1,911 | $187,200 | $31,700 | $155,500 |
| 2017 | $1,751 | $175,100 | $31,700 | $143,400 |
| 2016 | $1,668 | $166,800 | $31,700 | $135,100 |
| 2014 | $1,525 | $152,500 | $31,700 | $120,800 |
| 2013 | $2,940 | $147,000 | $31,700 | $115,300 |
Property History
| Date | Event | Price | List to Sale | Price per Sq Ft | Prior Sale |
|---|---|---|---|---|---|
| 11/04/2025 11/04/25 | For Sale | $385,000 | +108.1% | $200 / Sq Ft | |
| 11/10/2016 11/10/16 | Sold | $185,000 | -11.9% | $96 / Sq Ft | View Prior Sale |
| 09/27/2016 09/27/16 | Pending | -- | -- | -- | |
| 09/12/2016 09/12/16 | For Sale | $209,900 | -- | $109 / Sq Ft |
Purchase History
| Date | Type | Sale Price | Title Company |
|---|---|---|---|
| Warranty Deed | -- | Metropolitan Title Of In | |
| Deed | -- | None Available | |
| Interfamily Deed Transfer | -- | None Available | |
| Interfamily Deed Transfer | -- | Renaissance Title | |
| Interfamily Deed Transfer | -- | Renaissance Title | |
| Interfamily Deed Transfer | -- | None Available | |
| Warranty Deed | -- | Lawyers Title Ins |
Mortgage History
| Date | Status | Loan Amount | Loan Type |
|---|---|---|---|
| Open | $68,000 | New Conventional | |
| Previous Owner | $119,920 | New Conventional |
About the Listing Agent

Looking for a top-notch realtor? Meet Tim Tower - a seasoned professional with a proven track record. As a husband, father, and a grandfather, he knows the importance of finding the perfect home for your family. With 12 years of industry experience and a friendly attitude, Tim offers a personalized approach to ensure you find the right property.
Tim takes the time to understand your needs and will expertly guide you through buying or selling a home. He prioritizes building strong
Tim's Other Listings
Source: Indiana Regional MLS
MLS Number: 202544636
APN: 02-02-34-358-004.000-091
- 10609 Bay Bridge Rd
- 1310 Traders Crossing
- 1716 Traders Crossing
- 1307 Old Lantern Trail
- 1021 Wingate Dr
- 521 Stockade Dr
- 1106 Woodland Crossing
- 1625 Woodland Crossing
- 10625 Lone Eagle Way
- 1516 Sevan Lake Ct
- 10832 Lone Eagle Way
- 495 Merriweather Passage
- 1701 Ransom Dr
- 1618 Autumn Run
- 911 Glen Eagle Ln
- 11510 Trails Dr N
- 214 Eagle Crest Ct
- 394 Carrara Cove
- 10614 Wild Flower Place
- 1402 Jewel Ct
- 401 Augusta Way
- 402 Wallen Hills Dr
- 12418 Stoneboro Ct
- 3302 Vantage Point Dr
- 2302 E Wallen Rd
- 625 Perolla Dr
- 10230 Avalon Way
- 1532 W Dupont Rd
- 4021 Frost Grass Dr
- 11033 Lima Rd
- 11275 Sportsman Park Ln
- 660 Bonterra Blvd
- 1208 Cowen Place
- 530 Ridgemoor Dr
- 4238 Provision Pkwy
- 10550 Dupont Oaks Blvd
- 4775 Amity Dr
- 2877 Leon Cove
- 642 Barnsley Cove
- 13101 Union Club Blvd

