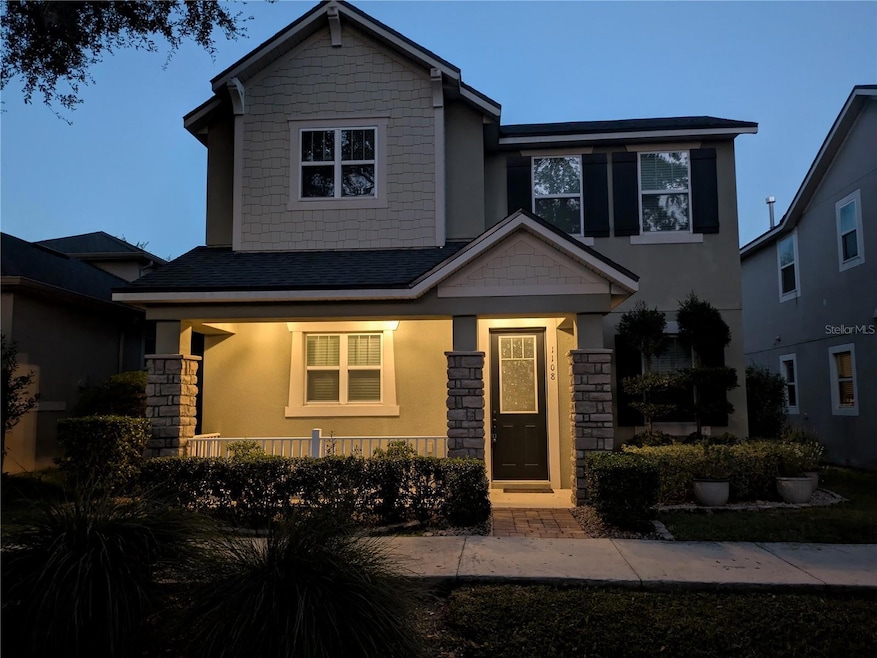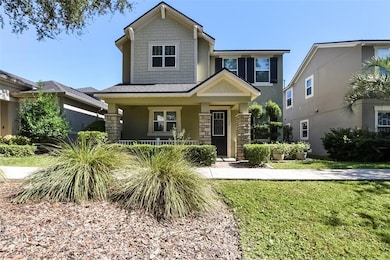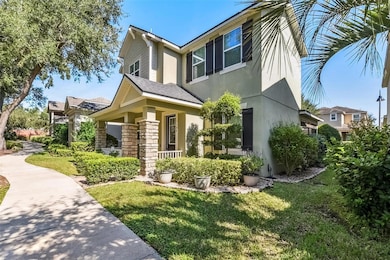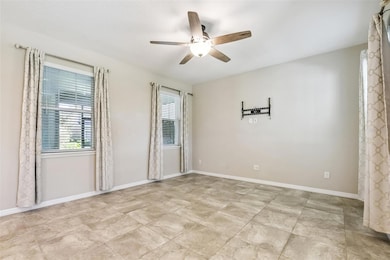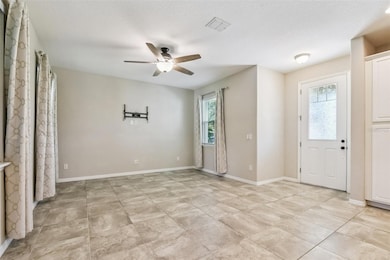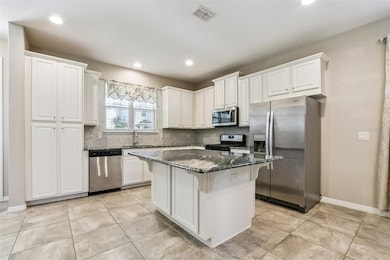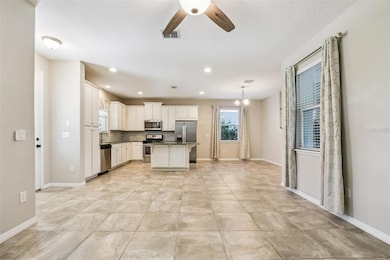Highlights
- In Ground Pool
- Open Floorplan
- Freestanding Bathtub
- Gated Community
- Private Lot
- Garden View
About This Home
This Ocoee craftsman home , 3 bed 2.5 bathroom with 2 car garage in a gated community. A Mattamy Homes Coventry floorplan, the home is in a gated community with a tot lot, community pool & mailboxes. The covered front porch has views of a butterfly garden (which is maintained by the HOA) . Upon entering through the front door, you will see the Great Room and kitchen with a 5 burner gas stove, granite countertops, tiled backsplash, an island prep area and white cabinets. The dining room has a sliding glass door, which leads to the screened-in porch area. The back area leads to the half bath and to the 2 car garage. Inside the garage is the gas water heater. As you head upstairs on the updated staircase you will see the split floorplan for the bedrooms. The primary bedroom has a walk-in closet and the bathroom has a stand alone shower and a tub, accented by quartz countertops & dual vanity sinks. The guest bathroom has a shower/tub combo with a slider glass door and a quartz countertop sink. The laundry room is perfectly situated on the second floor for added convenience. The location of this property puts you within short driving distances to the grocery stores & major highways of 408, 429, 414 and Florida's Turnpike. Come be a part of Ocoee's city living, where you can enjoy events hosted by the city like the MLK parade, Easter Egg Hunts, 4th of July, Halloween & Founder's Day. Enjoy fishing in Starke Lake, as they have automatic feeders from the dock. Enjoy the many parks in Ocoee, or enjoy the Jim Beech Recreational Center, located just outside the gated community, with large soccer fields, pool and basketball courts. The West Orange Trail is about a 5 minute drive away, or if you are into books, the Library is also about a 5 minute drive.
Listing Agent
BHHS FLORIDA REALTY Brokerage Phone: 407-876-2090 License #3458864 Listed on: 10/24/2025

Home Details
Home Type
- Single Family
Year Built
- Built in 2017
Lot Details
- 3,246 Sq Ft Lot
- One Way Street
- Southwest Facing Home
- Partially Fenced Property
- Landscaped
- Native Plants
- Private Lot
- Garden
Parking
- 2 Car Attached Garage
- Garage Door Opener
- Driveway
- Secured Garage or Parking
- Guest Parking
Home Design
- Bi-Level Home
Interior Spaces
- 1,815 Sq Ft Home
- Open Floorplan
- Tray Ceiling
- High Ceiling
- Ceiling Fan
- ENERGY STAR Qualified Windows
- Tinted Windows
- Blinds
- Drapes & Rods
- Sliding Doors
- Great Room
- Family Room Off Kitchen
- Combination Dining and Living Room
- Garden Views
Kitchen
- Range
- Recirculated Exhaust Fan
- Microwave
- Dishwasher
- Granite Countertops
- Disposal
Flooring
- Carpet
- Concrete
- Ceramic Tile
- Luxury Vinyl Tile
- Vinyl
Bedrooms and Bathrooms
- 3 Bedrooms
- Primary Bedroom Upstairs
- Split Bedroom Floorplan
- En-Suite Bathroom
- Walk-In Closet
- Single Vanity
- Pedestal Sink
- Freestanding Bathtub
- Bathtub With Separate Shower Stall
- Garden Bath
Laundry
- Laundry Room
- Laundry on upper level
- Dryer
- Washer
Home Security
- Security Gate
- Fire and Smoke Detector
Eco-Friendly Details
- Energy-Efficient Thermostat
- Reclaimed Water Irrigation System
Pool
- In Ground Pool
- Gunite Pool
Outdoor Features
- Covered Patio or Porch
Schools
- Citrus Elementary School
- Ocoee Middle School
- Ocoee High School
Utilities
- Central Air
- Heat Pump System
- Heating System Uses Natural Gas
- Thermostat
- Natural Gas Connected
- Gas Water Heater
- High Speed Internet
- Cable TV Available
Listing and Financial Details
- Residential Lease
- Security Deposit $2,750
- Property Available on 10/24/25
- Tenant pays for gas
- The owner pays for grounds care, laundry, pool maintenance
- 12-Month Minimum Lease Term
- $32 Application Fee
- 8 to 12-Month Minimum Lease Term
- Assessor Parcel Number 09-22-28-8245-00-170
Community Details
Overview
- Property has a Home Owners Association
- Community Management Specialist Association, Phone Number (407) 359-7202
- Built by Mattamy Homes
- Spring Lake Reserve Subdivision, Coventry Floorplan
- On-Site Maintenance
Recreation
- Community Playground
- Community Pool
Pet Policy
- Dogs and Cats Allowed
Security
- Gated Community
Map
Property History
| Date | Event | Price | List to Sale | Price per Sq Ft | Prior Sale |
|---|---|---|---|---|---|
| 01/28/2026 01/28/26 | Price Changed | $2,750 | -3.5% | $2 / Sq Ft | |
| 12/22/2025 12/22/25 | Price Changed | $2,850 | -5.0% | $2 / Sq Ft | |
| 11/14/2025 11/14/25 | Price Changed | $3,000 | -6.3% | $2 / Sq Ft | |
| 10/24/2025 10/24/25 | For Rent | $3,200 | 0.0% | -- | |
| 09/25/2025 09/25/25 | Sold | $389,900 | 0.0% | $215 / Sq Ft | View Prior Sale |
| 08/24/2025 08/24/25 | Pending | -- | -- | -- | |
| 08/22/2025 08/22/25 | For Sale | $389,900 | -- | $215 / Sq Ft |
Source: Stellar MLS
MLS Number: O6354606
APN: 09-2228-8245-00-170
- 1105 Eagle Run Way
- 1716 Sparkling Water Cir
- 1816 Sparkling Water Cir
- 1313 Glenleigh Dr
- 1317 Spring Lake Terrace
- 1103 Malcom Rd Unit 2
- 2753 Cullens Ct
- 1952 Edinborough Place
- 1223 Vickers Lake Dr
- 1430 Sage Bush St
- 2067 Harebell Ln
- 2040 Milkweed St
- 905 Spring Creek Dr
- 1424 Center St
- 1514 Lady Ave
- 528 Herring Gull Ct
- 1991 Switch Grass Cir
- 2188 Eh Pounds Dr
- 1868 Marsh Wren Ct
- 503 Apricot Dr
- 1760 Sparkling Water Cir
- 201 Spring Lake Cir
- 900 Jamela Dr
- 901 Hyland Springs Dr
- 2053 Milkweed St
- 1705 Lochshyre Loop
- 2005 Compass Flower Way
- 2156 Brancaster Cir
- 2709 Estep Ct
- 715 E Silver Star Rd
- 1618 Cassingham Cir
- 1618 Cassingham Cir Unit 1
- 1605 Prairie Lake Blvd
- 224 10th Ave
- 2503 Woodhaven Ct
- 8813 Scenic Vista Ct
- 103 11th Ave
- 2430 Leaning Pine St
- 1791 Florence Vista Blvd
- 763 Olympic Cir
