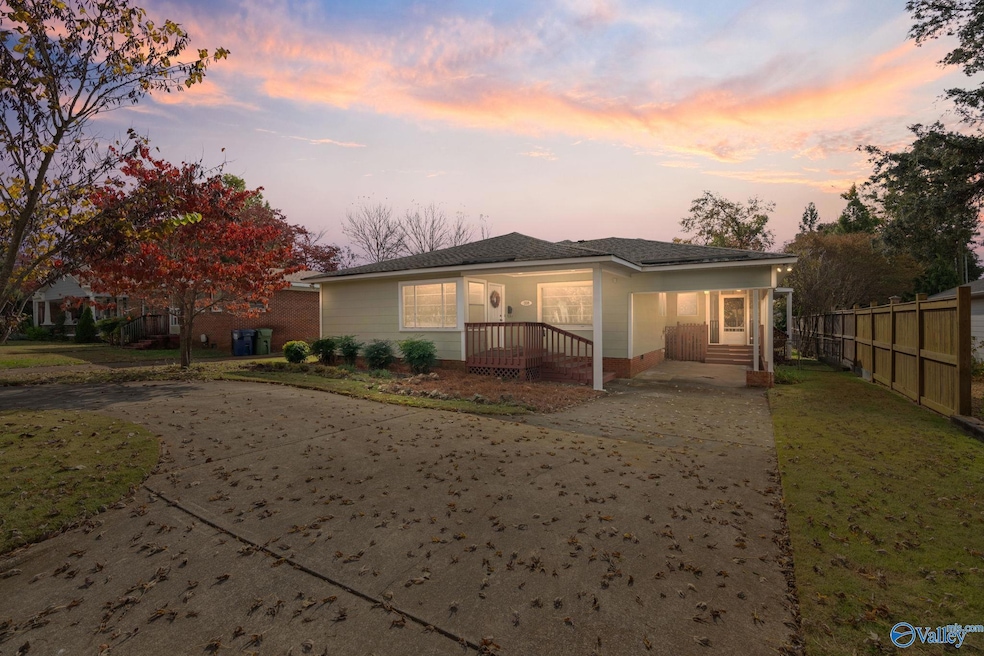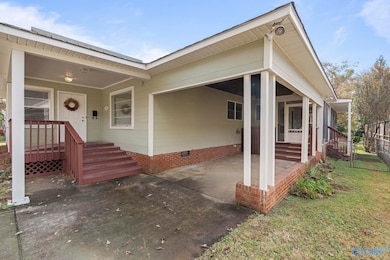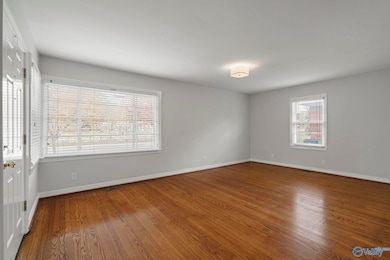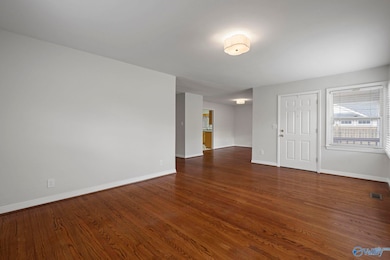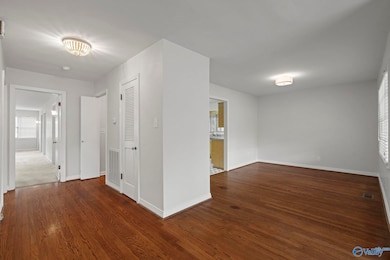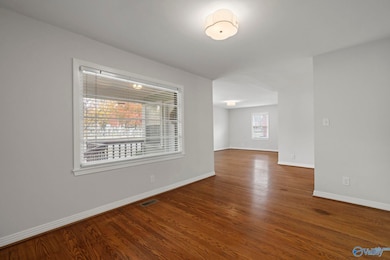
1108 Mcclung Ave SE Huntsville, AL 35801
Blossomwood NeighborhoodEstimated payment $2,658/month
Highlights
- Very Popular Property
- Recreation Room
- Great Room
- Huntsville High School Rated A
- Sun or Florida Room
- No HOA
About This Home
POWER OUTAGE? No problem! This delightful Blossomwood cottage has a GENERATOR & upgraded electrical system! Large primary suite with multiple closets (including great walk-in) & sitting area that could be partitioned off for an additional bedroom. Primary bath is ADA friendly with an easy-access shower, toilet, and 3 ft doors. Kitchen with ample counter & cabinet space plus updated stainless steel appliances. Gorgeous sunroom overlooking backyard and adjacent to wraparound screened porch. Big laundry w/cabinets & utility sink. ALLEY ACCESS for future garage or off-street parking plus CIRCULAR DRIVE & CARPORT parking. Det. concrete building for storage or workshop. Home conveys "as is"
Listing Agent
Van Valkenburgh & Wilkinson Pr License #53640 Listed on: 11/11/2025
Home Details
Home Type
- Single Family
Est. Annual Taxes
- $1,222
Year Built
- Built in 1950
Lot Details
- 9,583 Sq Ft Lot
Parking
- Attached Carport
Home Design
- Masonite
Interior Spaces
- 1,984 Sq Ft Home
- Property has 1 Level
- Great Room
- Family Room
- Sitting Room
- Living Room
- Breakfast Room
- Dining Room
- Home Office
- Recreation Room
- Sun or Florida Room
- Screened Porch
- Utility Room
- Laundry Room
- Crawl Space
- Storm Windows
Kitchen
- Oven or Range
- Dishwasher
Bedrooms and Bathrooms
- 2 Bedrooms
- Separate Shower
Accessible Home Design
- Accessible Doors
- Doors are 36 inches wide or more
Schools
- Huntsville Elementary School
- Huntsville High School
Utilities
- Central Heating and Cooling System
- Heating System Uses Natural Gas
Community Details
- No Home Owners Association
- Mcclung Subdivision
Listing and Financial Details
- Tax Lot 16&18
- Assessor Parcel Number 1309313003008.000
Map
Home Values in the Area
Average Home Value in this Area
Tax History
| Year | Tax Paid | Tax Assessment Tax Assessment Total Assessment is a certain percentage of the fair market value that is determined by local assessors to be the total taxable value of land and additions on the property. | Land | Improvement |
|---|---|---|---|---|
| 2024 | $1,222 | $24,800 | $8,660 | $16,140 |
| 2023 | $1,222 | $21,280 | $5,560 | $15,720 |
| 2022 | $0 | $19,860 | $4,940 | $14,920 |
| 2021 | $777 | $16,600 | $2,480 | $14,120 |
| 2020 | $0 | $16,210 | $2,470 | $13,740 |
| 2019 | $777 | $15,600 | $2,470 | $13,130 |
| 2018 | $777 | $15,520 | $0 | $0 |
| 2017 | $777 | $15,520 | $0 | $0 |
| 2016 | $756 | $15,100 | $0 | $0 |
| 2015 | $1,752 | $30,200 | $0 | $0 |
| 2014 | $839 | $14,460 | $0 | $0 |
Property History
| Date | Event | Price | List to Sale | Price per Sq Ft |
|---|---|---|---|---|
| 11/11/2025 11/11/25 | For Sale | $485,000 | -- | $244 / Sq Ft |
About the Listing Agent

Sarah Lauren Kattos is a seventh generation Huntsvillian and experienced real estate agent with Van Valkenburgh & Wilkinson in North Alabama. She enjoys providing homebuyers and sellers with professional, responsive and attentive real estate services through attentive listening, collaboration, marketing expertise and prompt action. For the inside scoop on North Alabama, call Sarah Lauren. You will be glad you did.
C2EX
Sarah Lauren's Other Listings
Source: ValleyMLS.com
MLS Number: 21903664
APN: 13-09-31-3-003-008.000
- 1112 Mcclung Ave SE
- 1005 Locust Ave SE
- 1101 Harrison Ave SE
- 1012 Harrison Ave SE
- 309 Cambridge St SE
- 420 Newman Ave SE
- 1206 Wells Ave SE
- 312 White Cir SE
- 410 Newman Ave SE
- 1205 Wells Ave SE
- 1303 Wells Ave SE Unit B
- 1009 Wells Ave SE
- 717 Eustis Ave SE
- 904 Corinth Cir SE
- 1411 Hermitage Ave SE
- 1405 Randolph Ave SE
- 1611 Wells Ave SE
- 610 3B Randolph Ave Unit 3B
- 610 3A Randolph Ave Unit 3A
- 610 1D Randolph Ave Unit 1D
- 1308 Mcclung Ave SE
- 1313 Wells Ave SE
- 1705 Toll Gate Rd SE
- 1100 Big Cove Rd SE
- 312 Randolph Ave SE
- 1203 Governors Dr SE
- 310 Randolph Ave SE Unit 4
- 1118 Ward Ave NE
- 401 Clinton Ave E
- 401 Clinton Ave E Unit 1
- 907 Fagan Springs Dr SE
- 417 Holmes Ave NE Unit C
- 1513 Beirne Ave NE
- 401 Pratt Ave NE
- 505 Ward Ave NE Unit Apartment B
- 110 Washington St NE
- 700 Dorothy Ford Ln SW
- 1328 Oshaughnessy Ave NE Unit B
- 1322 Oshaughnessy Ave NE
- 1332 Oshaughnessy Ave NE Unit 2
