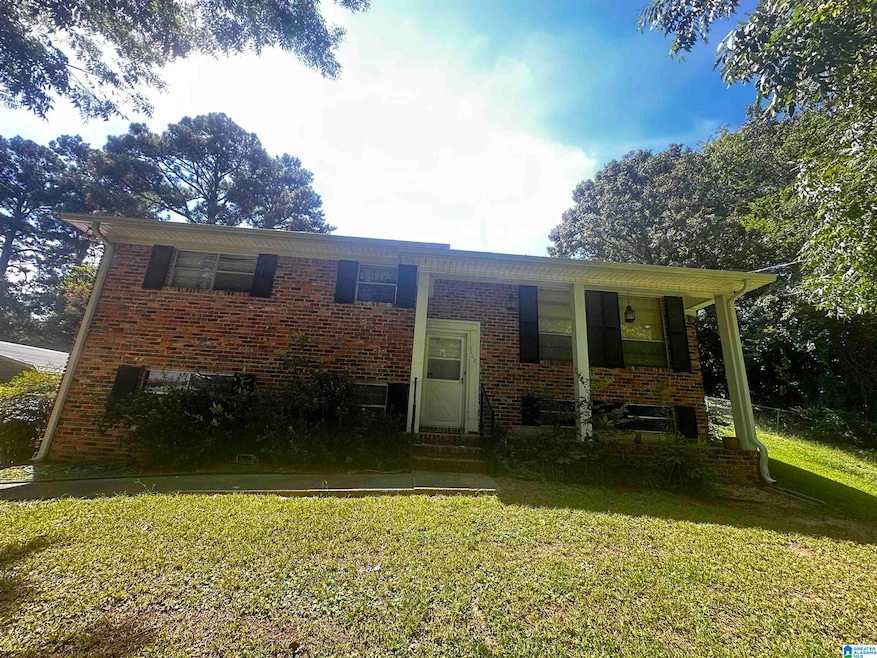
1108 Meadow Dr Gardendale, AL 35071
Estimated payment $1,121/month
Highlights
- Attic
- Den with Fireplace
- Laundry Room
- Bragg Middle School Rated 9+
- Fenced Yard
- 1-Story Property
About This Home
This all-brick 3-bedroom, 1-bath home is the perfect opportunity for anyone looking to add value with some updates and improvements. Upstairs you’ll find three bedrooms and a full bath, while the finished basement provides extra space with a fourth bedroom and a den. The basement is already plumbed for a second bathroom, making future renovations easier. Sitting on a large lot with a fenced backyard, this property offers space to grow in a great location. Just minutes from I-65 and only 15 minutes to downtown Birmingham, you’ll enjoy convenience along with the highly sought-after Gardendale school district. Bring your vision and tools—this home has solid bones and is ready for your personal touch!
Home Details
Home Type
- Single Family
Year Built
- Built in 1968
Lot Details
- 0.43 Acre Lot
- Fenced Yard
Home Design
- Four Sided Brick Exterior Elevation
Interior Spaces
- 1-Story Property
- Wood Burning Fireplace
- Stone Fireplace
- Den with Fireplace
- Pull Down Stairs to Attic
Kitchen
- Stove
- Laminate Countertops
Flooring
- Carpet
- Vinyl
Bedrooms and Bathrooms
- 4 Bedrooms
- 1 Full Bathroom
- Bathtub and Shower Combination in Primary Bathroom
Laundry
- Laundry Room
- Washer and Electric Dryer Hookup
Basement
- Partial Basement
- Bedroom in Basement
- Recreation or Family Area in Basement
- Laundry in Basement
Parking
- 1 Carport Space
- Driveway
Schools
- Gardendale Elementary School
- Bragg Middle School
- Gardendale High School
Utilities
- Central Heating and Cooling System
- Window Unit Cooling System
- Window Unit Heating System
- Underground Utilities
- Gas Water Heater
- Septic Tank
Listing and Financial Details
- Visit Down Payment Resource Website
- Assessor Parcel Number 14-00-11-3-001-028.000
Map
Home Values in the Area
Average Home Value in this Area
Tax History
| Year | Tax Paid | Tax Assessment Tax Assessment Total Assessment is a certain percentage of the fair market value that is determined by local assessors to be the total taxable value of land and additions on the property. | Land | Improvement |
|---|---|---|---|---|
| 2024 | -- | $15,600 | -- | -- |
| 2022 | $0 | $15,600 | $4,140 | $11,460 |
| 2021 | $0 | $13,360 | $4,140 | $9,220 |
| 2020 | $0 | $12,160 | $4,140 | $8,020 |
| 2019 | $0 | $12,160 | $0 | $0 |
| 2018 | $0 | $10,700 | $0 | $0 |
| 2017 | $0 | $11,040 | $0 | $0 |
| 2016 | $0 | $10,500 | $0 | $0 |
| 2015 | -- | $10,700 | $0 | $0 |
| 2014 | $665 | $12,620 | $0 | $0 |
| 2013 | $665 | $12,620 | $0 | $0 |
Property History
| Date | Event | Price | Change | Sq Ft Price |
|---|---|---|---|---|
| 08/28/2025 08/28/25 | For Sale | $175,000 | -- | $86 / Sq Ft |
Mortgage History
| Date | Status | Loan Amount | Loan Type |
|---|---|---|---|
| Closed | $61,500 | New Conventional | |
| Closed | $31,600 | Unknown | |
| Closed | $40,000 | Credit Line Revolving |
Similar Homes in the area
Source: Greater Alabama MLS
MLS Number: 21429582
APN: 14-00-11-3-001-028.000
- 716 Kerr Dr
- 520 Parks Rd
- 1515 Clover Ave
- 1224 Pebble Creek Cir
- 425 Poplar Cir
- 164 Summit Blvd
- 304 Fieldstown Rd
- 658 Odum Rd
- 709 Odum Rd
- 346 Gowins Dr
- 1767 Mount Olive Rd
- 1825 Harrison Dr
- 4362 Shivas Way Unit 238
- 4358 Shivas Way Unit 239
- 4354 Shivas Way Unit 240
- 4350 Shivas Way Unit 241
- 4351 Shivas Way Unit 242
- 4355 Shivas Way Unit 243
- 1031 Mount Olive Ave Unit 17/18
- 118 Cluster Springs Cir
- 4000 Skyline Ridge Rd
- 1117 Kimberly Ave
- 411 Odum Rd
- 115 Elm St
- 330 Woodbrook Dr
- 335 Jamestown Manor Dr
- 1360 Woodridge Place
- 209 Ashford Dr
- 2813 Sayers Rd
- 111 Springdale Dr
- 4439 Sierra Ln
- 4345 Canterbury St
- 4162 Hathaway Ln
- 720 Twin Ridge Dr
- 200 Stoney Brook Ln
- 3575 Grand Central Ave
- 51 Chapel Creek Ln
- 382 Rock Dr
- 2167 Smithfield Ln N
- 1032 Sandybrook Cir






